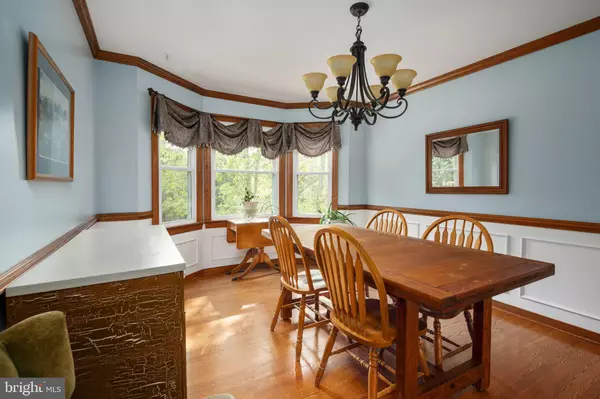$441,000
$425,000
3.8%For more information regarding the value of a property, please contact us for a free consultation.
3 Beds
4 Baths
3,141 SqFt
SOLD DATE : 06/03/2021
Key Details
Sold Price $441,000
Property Type Single Family Home
Sub Type Detached
Listing Status Sold
Purchase Type For Sale
Square Footage 3,141 sqft
Price per Sqft $140
Subdivision Falmouth Village
MLS Listing ID VAST231292
Sold Date 06/03/21
Style Colonial
Bedrooms 3
Full Baths 3
Half Baths 1
HOA Y/N N
Abv Grd Liv Area 2,341
Originating Board BRIGHT
Year Built 1993
Annual Tax Amount $3,062
Tax Year 2020
Lot Size 0.474 Acres
Acres 0.47
Property Description
An immaculate and light-filled home awaits the new owners of this beautiful Colonial with over 3100 finished square feet and an additional not-to-code 4th bedroom in the basement. The main level features a welcoming foyer with leaded glass sidelights and hardwood floors. The layout offers a home office with built-in shelving, a formal living room, and a dining room with elegant finishes such as crown molding and wainscoting. The casual family room features a vaulted ceiling and a wood-burning fireplace. For the home chef, the kitchen features a gas stove with convection oven, stainless appliances, and ample counter space. The kitchen is open to an oversized breakfast area and the family room for a perfect entertaining environment. The new sliding door leads you to a relaxing deck where you can enjoy the beauty of your private backyard. Beyond the deck, you can enjoy an additional concrete patio located just outside the walk-out basement. Laundry room features front load washer and dryer and built-in shelving. Upstairs you will find a large owner's suite with dual walk-in closets, a vaulted ceiling, gas fireplace, and an ensuite that offers a soaking tub and double vanity. Two additional bedrooms with oversized closets and a full bathroom complete the level. In the walk-out basement, you will find a media room, recreation room with dry bar and mini fridge, den (or 4th bedroom, not to code), a full bathroom, and two additional large storage rooms. The home is set on a half-acre corner lot on a quiet cul-de-sac with mature landscaping and a storage shed. With an abundance of living space and storage, this home won't disappoint! The property is located within 0.5 mi of the Leeland Virginia Railway Express station, the elementary and middle schools, as well as a grocery store. Home warranty included!
Location
State VA
County Stafford
Zoning R1
Rooms
Other Rooms Living Room, Dining Room, Primary Bedroom, Bedroom 2, Bedroom 3, Kitchen, Family Room, Den, Breakfast Room, Laundry, Office, Recreation Room, Storage Room, Media Room, Bathroom 1, Bathroom 2, Bathroom 3, Primary Bathroom
Basement Full
Interior
Hot Water Natural Gas
Heating Heat Pump(s)
Cooling Central A/C
Fireplaces Number 2
Fireplace Y
Heat Source Natural Gas
Laundry Main Floor
Exterior
Parking Features Garage Door Opener, Garage - Side Entry, Oversized, Built In
Garage Spaces 2.0
Water Access N
Roof Type Architectural Shingle
Accessibility None
Attached Garage 2
Total Parking Spaces 2
Garage Y
Building
Story 3
Sewer Public Sewer
Water Public
Architectural Style Colonial
Level or Stories 3
Additional Building Above Grade, Below Grade
New Construction N
Schools
School District Stafford County Public Schools
Others
Senior Community No
Tax ID 54-Z-1- -70
Ownership Fee Simple
SqFt Source Assessor
Special Listing Condition Standard
Read Less Info
Want to know what your home might be worth? Contact us for a FREE valuation!

Our team is ready to help you sell your home for the highest possible price ASAP

Bought with Monica Marlene Patton • CENTURY 21 New Millennium
"My job is to find and attract mastery-based agents to the office, protect the culture, and make sure everyone is happy! "
14291 Park Meadow Drive Suite 500, Chantilly, VA, 20151






