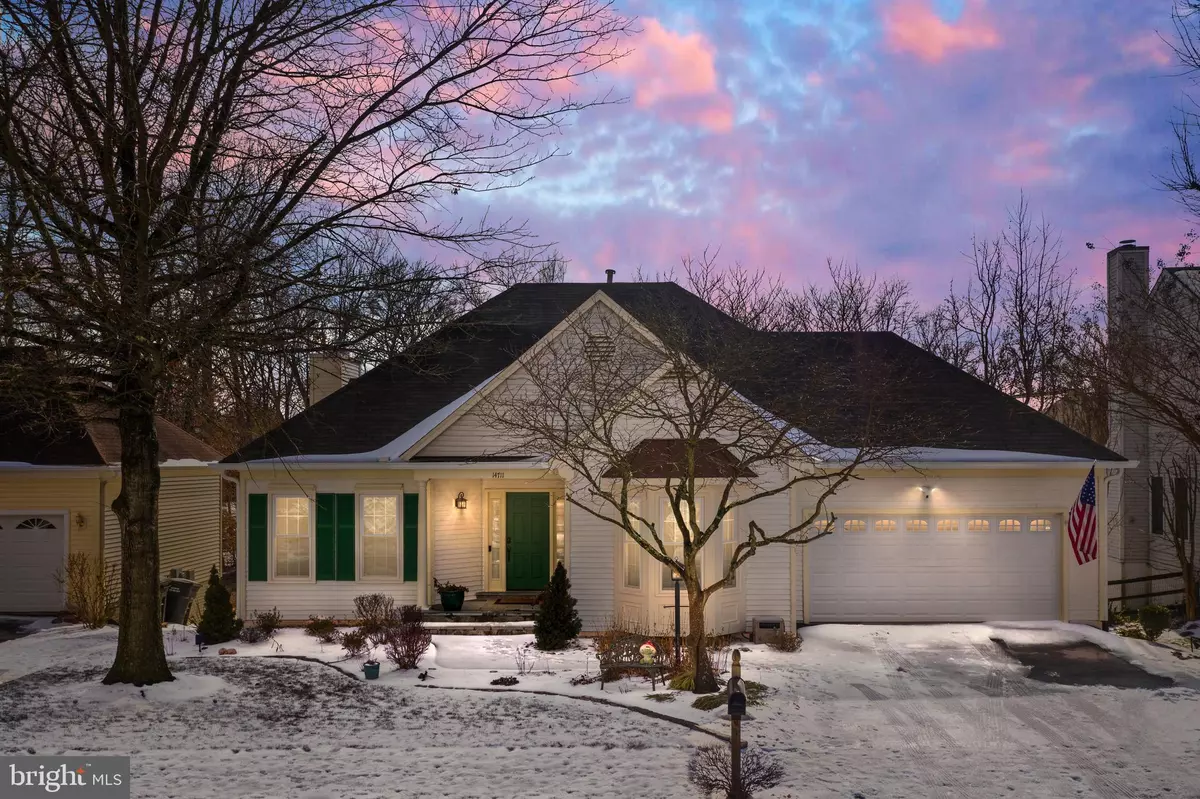$700,000
$699,000
0.1%For more information regarding the value of a property, please contact us for a free consultation.
5 Beds
3 Baths
3,318 SqFt
SOLD DATE : 03/30/2021
Key Details
Sold Price $700,000
Property Type Single Family Home
Sub Type Detached
Listing Status Sold
Purchase Type For Sale
Square Footage 3,318 sqft
Price per Sqft $210
Subdivision Lifestyle At Sully Station
MLS Listing ID VAFX1181060
Sold Date 03/30/21
Style Ranch/Rambler
Bedrooms 5
Full Baths 3
HOA Fees $92/mo
HOA Y/N Y
Abv Grd Liv Area 1,818
Originating Board BRIGHT
Year Built 1993
Annual Tax Amount $6,507
Tax Year 2021
Lot Size 6,660 Sqft
Acres 0.15
Property Description
CLICK ON VIDEO ICON FOR 3D TOUR. Beautiful main level living in sought after Sully Station can now be yours! Imagine life in the heart of historic Northern Virginia with easy access to shopping, dining, schools, parks, and best of all... commuting. But wait, it gets even BETTER! Remember the part about MAIN LEVEL LIVING!.... Now is your chance to own a highly desired ranch style home in Sully Station II. Warm up on these cold winter nights as you curl up in front of the fire, Create delicious meals (or warm up Door Dash) in your bright and open kitchen, Gather the family around the table, and when the weather warms up, the all weather Trex deck will be waiting. If, after all that, you need some personal space just take a few steps down to your fully finished basement and your family room (with another cozy fireplace) in addition to 2 additional bedrooms and a full bathroom. Newer Gas Furnace (2018), Newer Water Heater (2017), New Windows (2020). This home is only 1 block from the Community Center (tennis courts, pool, more) and the Cub Run National Forest is almost in your back yard for trails and hiking. Do not miss out on your opportunity to experience all that Sully Station living offers. Call the listing agent to learn more and schedule a private showing.
Location
State VA
County Fairfax
Zoning 304
Rooms
Other Rooms Living Room, Dining Room, Primary Bedroom, Bedroom 2, Bedroom 3, Bedroom 4, Bedroom 5, Kitchen, Family Room, Laundry, Primary Bathroom
Basement Fully Finished, Interior Access, Sump Pump, Walkout Level
Main Level Bedrooms 3
Interior
Interior Features Carpet, Ceiling Fan(s), Dining Area, Entry Level Bedroom, Kitchen - Island, Recessed Lighting, Stall Shower, Walk-in Closet(s), Wood Floors
Hot Water Natural Gas
Heating Forced Air, Heat Pump - Electric BackUp
Cooling Central A/C
Flooring Hardwood, Carpet
Fireplaces Number 2
Fireplaces Type Wood
Equipment Built-In Microwave, Dishwasher, Disposal, Dryer - Front Loading, Extra Refrigerator/Freezer, Icemaker, Oven/Range - Gas, Refrigerator, Washer - Front Loading, Water Heater
Fireplace Y
Window Features Vinyl Clad
Appliance Built-In Microwave, Dishwasher, Disposal, Dryer - Front Loading, Extra Refrigerator/Freezer, Icemaker, Oven/Range - Gas, Refrigerator, Washer - Front Loading, Water Heater
Heat Source Natural Gas
Laundry Basement
Exterior
Exterior Feature Deck(s), Patio(s)
Parking Features Garage - Front Entry, Garage Door Opener, Inside Access
Garage Spaces 2.0
Fence Privacy, Rear
Amenities Available Community Center, Pool - Outdoor, Swimming Pool, Tennis Courts, Tot Lots/Playground
Water Access N
View Trees/Woods
Roof Type Composite,Shingle
Accessibility None
Porch Deck(s), Patio(s)
Attached Garage 2
Total Parking Spaces 2
Garage Y
Building
Lot Description Backs to Trees, Backs - Parkland, Front Yard, Landscaping, Rear Yard
Story 1
Sewer Public Sewer
Water Public
Architectural Style Ranch/Rambler
Level or Stories 1
Additional Building Above Grade, Below Grade
New Construction N
Schools
Elementary Schools Deer Park
Middle Schools Stone
High Schools Westfield
School District Fairfax County Public Schools
Others
HOA Fee Include Management,Common Area Maintenance
Senior Community No
Tax ID 0532 06090003
Ownership Fee Simple
SqFt Source Assessor
Acceptable Financing Cash, Conventional, FHA, VA
Listing Terms Cash, Conventional, FHA, VA
Financing Cash,Conventional,FHA,VA
Special Listing Condition Standard
Read Less Info
Want to know what your home might be worth? Contact us for a FREE valuation!

Our team is ready to help you sell your home for the highest possible price ASAP

Bought with yones kutlu • Avery-Hess, REALTORS

"My job is to find and attract mastery-based agents to the office, protect the culture, and make sure everyone is happy! "
14291 Park Meadow Drive Suite 500, Chantilly, VA, 20151






