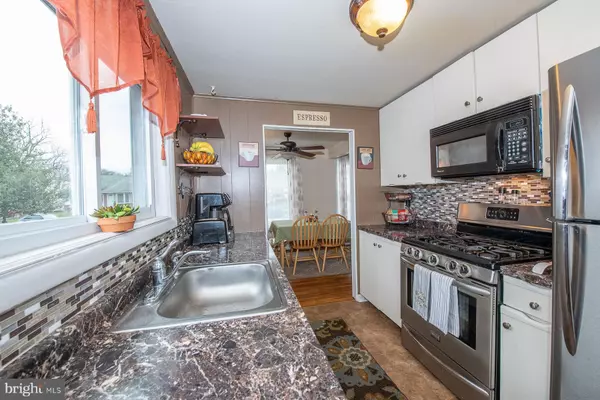$185,000
$182,500
1.4%For more information regarding the value of a property, please contact us for a free consultation.
4 Beds
2 Baths
1,360 SqFt
SOLD DATE : 03/20/2020
Key Details
Sold Price $185,000
Property Type Single Family Home
Sub Type Twin/Semi-Detached
Listing Status Sold
Purchase Type For Sale
Square Footage 1,360 sqft
Price per Sqft $136
Subdivision None Available
MLS Listing ID PADE507720
Sold Date 03/20/20
Style Colonial
Bedrooms 4
Full Baths 2
HOA Y/N N
Abv Grd Liv Area 1,360
Originating Board BRIGHT
Year Built 1957
Annual Tax Amount $4,884
Tax Year 2020
Lot Size 4,661 Sqft
Acres 0.11
Lot Dimensions 33.00 x 127.00
Property Description
Well cared for twin features 4 BR, 2 Full Baths needs new owner! This home has been nicely updated throughout with new exterior siding and patio roof, new outdoor electrical, renovated full bathroom upstairs, new storm door, new windows, C/A (2017), newer HWH (2013) & fresh paint! Kitchen is galley style with built in microwave, gas range cooking and brand new modern backsplash. Living and dining room combo has large windows for sunlight and hardwood floors. First floor features bathroom with newer vanity, a full size tub and is adjacent to 2 bedrooms good size bedrooms with closets. There are also extra closets in hallway for coats, linens or pantry use. 2nd floor has 2 additional bedrooms with good size closets and a large storage space, perfect for "the seasonal extras." The full bath has been renovated with new shower, vanity, flooring and lighting. Downstairs, you have a large finished walk out basement with laundry hookup, shelving and more storage. There is a good sized driveway, a fenced in yard and a shed for your convenience. The property backs up to protected land in back. Close to major arteries and great for commuting! Come make this affordable gem yours!
Location
State PA
County Delaware
Area Norwood Boro (10431)
Zoning RESID
Rooms
Other Rooms Living Room, Primary Bedroom, Bedroom 2, Kitchen, Basement, Bedroom 1, Laundry, Bathroom 1, Attic
Basement Full, Fully Finished, Outside Entrance, Shelving, Walkout Level
Main Level Bedrooms 2
Interior
Interior Features Built-Ins, Carpet, Ceiling Fan(s), Dining Area, Floor Plan - Traditional, Kitchen - Galley, Family Room Off Kitchen, Stall Shower, Window Treatments, Wood Floors
Hot Water Natural Gas
Heating Forced Air
Cooling Central A/C
Flooring Carpet, Hardwood
Equipment Built-In Microwave, Oven/Range - Gas, Washer/Dryer Hookups Only, Water Heater
Furnishings No
Fireplace N
Window Features Replacement
Appliance Built-In Microwave, Oven/Range - Gas, Washer/Dryer Hookups Only, Water Heater
Heat Source Natural Gas
Laundry Basement
Exterior
Exterior Feature Patio(s)
Fence Wire
Utilities Available Cable TV Available, Fiber Optics Available, Phone Available
Water Access N
View Trees/Woods
Roof Type Shingle
Street Surface Concrete
Accessibility None
Porch Patio(s)
Road Frontage Boro/Township
Garage N
Building
Lot Description Backs - Parkland, Backs to Trees, Front Yard, Rear Yard
Story 2
Sewer Public Sewer
Water Public
Architectural Style Colonial
Level or Stories 2
Additional Building Above Grade, Below Grade
Structure Type 9'+ Ceilings,Paneled Walls,Plaster Walls
New Construction N
Schools
High Schools Interboro Senior
School District Interboro
Others
Senior Community No
Tax ID 31-00-01721-00
Ownership Fee Simple
SqFt Source Assessor
Acceptable Financing Cash, Conventional, FHA
Horse Property N
Listing Terms Cash, Conventional, FHA
Financing Cash,Conventional,FHA
Special Listing Condition Standard
Read Less Info
Want to know what your home might be worth? Contact us for a FREE valuation!

Our team is ready to help you sell your home for the highest possible price ASAP

Bought with Dawn M Fussell • Keller Williams Main Line

"My job is to find and attract mastery-based agents to the office, protect the culture, and make sure everyone is happy! "
14291 Park Meadow Drive Suite 500, Chantilly, VA, 20151






