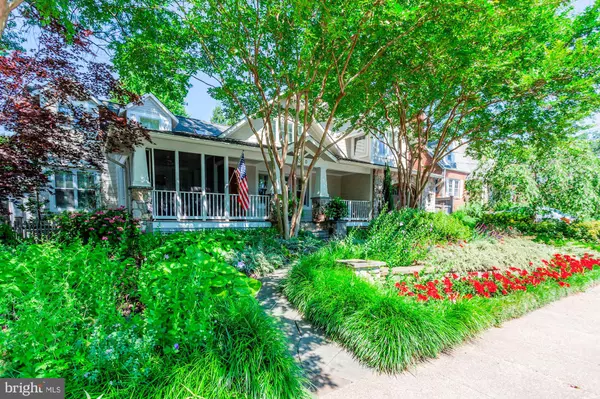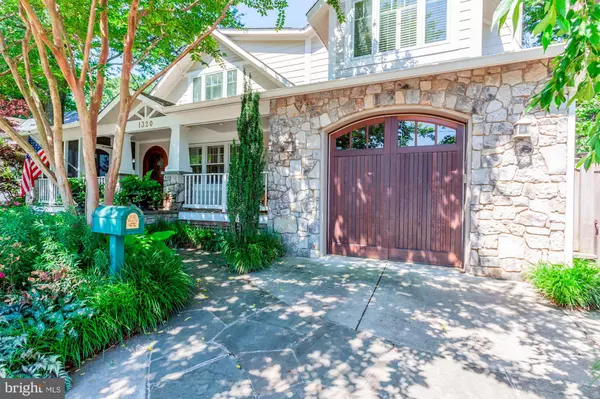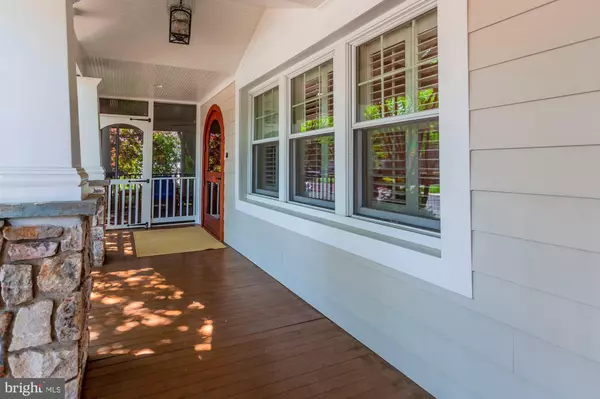$1,450,000
$1,450,000
For more information regarding the value of a property, please contact us for a free consultation.
3 Beds
4 Baths
3,658 SqFt
SOLD DATE : 09/18/2020
Key Details
Sold Price $1,450,000
Property Type Single Family Home
Sub Type Detached
Listing Status Sold
Purchase Type For Sale
Square Footage 3,658 sqft
Price per Sqft $396
Subdivision Waycroft Woodlawn
MLS Listing ID VAAR167692
Sold Date 09/18/20
Style Craftsman,Bungalow
Bedrooms 3
Full Baths 3
Half Baths 1
HOA Y/N N
Abv Grd Liv Area 3,658
Originating Board BRIGHT
Year Built 1935
Annual Tax Amount $11,367
Tax Year 2020
Lot Size 8,025 Sqft
Acres 0.18
Property Description
This is the one you have been waiting for! Stunning renovations provide spectacular open spaces while preserving the architectural integrity of an era gone by, Simply a wonderful blend of traditional design and functional, modern efficiency! Featuring a chef quality stone and stainless kitchen opening to light filled breakfast area and huge family room with cathedral ceiling; a large living room with fireplace; adjoining formal dining room; and first floor bedroom suite complete with spacious full bath and dedicated sitting room! Stairwell AND elevator (elevator also accessed from garage) lead to two additional bedroom suites with dedicated baths. Plus huge 2nd story great room or home office perfect for multiple work stations or an optional fourth bedroom. Large upper level laundry center big enough for craft and hobby projects! New custom finishes and built-ins throughout complement original moldings, archways, and craftmanship. Indoor spaces seamlessly give way to stunning outdoor ones, including beautifully landscaped gardens, private patios, and terraces. Situated in the heart of Waycroft, 1320 is just minutes from Ballston AND Westover, as well as some of Arlington's finest parks and recreation. So convenient to metro, area shopping, restaurants, and entertainment as well as easy access to downtown Washington.
Location
State VA
County Arlington
Zoning R-8
Rooms
Other Rooms Living Room, Dining Room, Primary Bedroom, Bedroom 3, Kitchen, Family Room, 2nd Stry Fam Rm, Primary Bathroom
Main Level Bedrooms 1
Interior
Interior Features Breakfast Area, Built-Ins, Ceiling Fan(s), Elevator, Entry Level Bedroom, Family Room Off Kitchen, Floor Plan - Open, Formal/Separate Dining Room, Kitchen - Gourmet, Primary Bath(s), Recessed Lighting, Skylight(s), Studio, Walk-in Closet(s), Window Treatments, Wood Floors
Hot Water Tankless, Electric
Heating Forced Air
Cooling Central A/C
Fireplaces Number 1
Equipment Dishwasher, Disposal, Dryer, Exhaust Fan, Icemaker, Microwave, Oven/Range - Gas, Range Hood, Refrigerator, Stainless Steel Appliances, Washer, Water Heater - Tankless
Fireplace Y
Window Features Skylights
Appliance Dishwasher, Disposal, Dryer, Exhaust Fan, Icemaker, Microwave, Oven/Range - Gas, Range Hood, Refrigerator, Stainless Steel Appliances, Washer, Water Heater - Tankless
Heat Source Natural Gas
Laundry Upper Floor
Exterior
Exterior Feature Patio(s), Porch(es), Screened, Terrace
Parking Features Garage Door Opener, Inside Access
Garage Spaces 1.0
Water Access N
Accessibility Elevator, Mobility Improvements
Porch Patio(s), Porch(es), Screened, Terrace
Attached Garage 1
Total Parking Spaces 1
Garage Y
Building
Story 2
Sewer Public Sewer
Water Public
Architectural Style Craftsman, Bungalow
Level or Stories 2
Additional Building Above Grade, Below Grade
New Construction N
Schools
Elementary Schools Mckinley
Middle Schools Swanson
High Schools Washington-Liberty
School District Arlington County Public Schools
Others
Senior Community No
Tax ID 09-047-011
Ownership Fee Simple
SqFt Source Assessor
Special Listing Condition Standard
Read Less Info
Want to know what your home might be worth? Contact us for a FREE valuation!

Our team is ready to help you sell your home for the highest possible price ASAP

Bought with Christopher R Hayes • McEnearney Associates, Inc.

"My job is to find and attract mastery-based agents to the office, protect the culture, and make sure everyone is happy! "
14291 Park Meadow Drive Suite 500, Chantilly, VA, 20151






