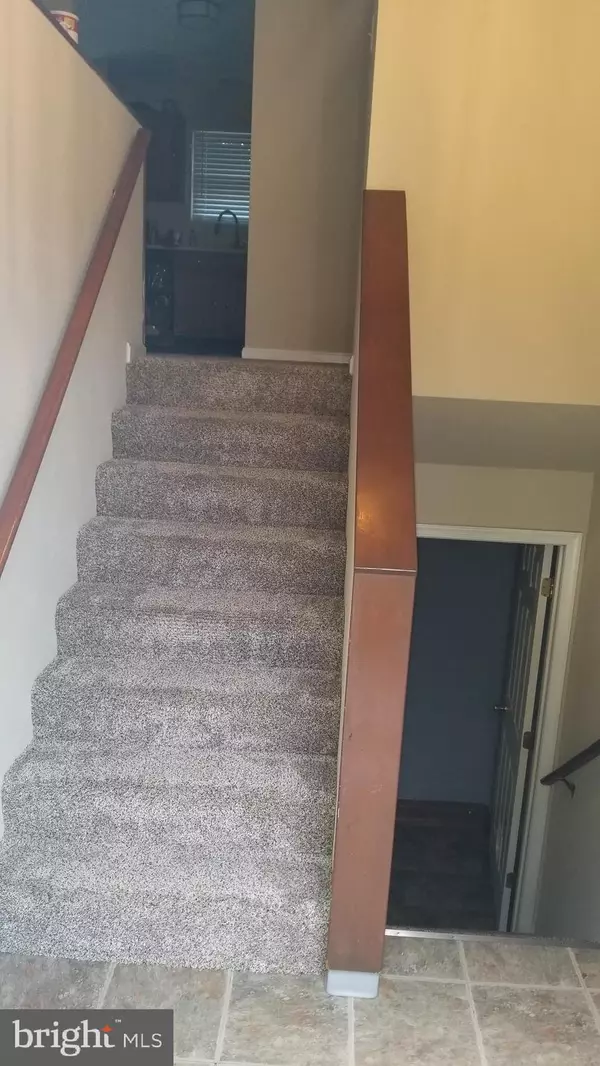$260,000
$255,000
2.0%For more information regarding the value of a property, please contact us for a free consultation.
3 Beds
3 Baths
1,882 SqFt
SOLD DATE : 08/20/2021
Key Details
Sold Price $260,000
Property Type Single Family Home
Sub Type Detached
Listing Status Sold
Purchase Type For Sale
Square Footage 1,882 sqft
Price per Sqft $138
Subdivision Indian Meadows
MLS Listing ID PAYK160000
Sold Date 08/20/21
Style Raised Ranch/Rambler
Bedrooms 3
Full Baths 2
Half Baths 1
HOA Y/N N
Abv Grd Liv Area 1,288
Originating Board BRIGHT
Year Built 1991
Annual Tax Amount $4,264
Tax Year 2020
Lot Size 0.253 Acres
Acres 0.25
Lot Dimensions 106 x 98
Property Description
Very nice home in Red Lion School District. All new flooring, Anderson slider, some new Anderson windows, refrig, driveway freshly sealed and roof installed in 2021. All appliances convey even the grill. Main bedroom has full bath and double closets. Two additional bedrooms currently have thruway but seller willing to install wall or door at buyers request in offer. Pull down attic stairs in hallway. Very large kitchen and dining area with access to deck and steps to back yard....great for entertaining! Lower level has huge family room with wood burning brick fireplace, half bath and laundry room. Over sized garage with plenty of storage. Rear yard has shed & semi-enclosed area under the deck for privacy with 220V sub panel, fan and lights with remote. 7X7-6 person Marquis Hottub 2 yrs old is negotiable. Spa has double pumps & filter, LED lights, mineral cartridge and ozonator. Measurements are approximate. Come take a look at this beautiful property today!
Location
State PA
County York
Area Windsor Twp (15253)
Zoning RESIDENTIAL
Rooms
Other Rooms Living Room, Bedroom 2, Bedroom 3, Kitchen, Family Room, Bedroom 1, Laundry, Bathroom 1, Bathroom 2
Basement Full
Main Level Bedrooms 3
Interior
Interior Features Attic, Built-Ins, Combination Kitchen/Dining
Hot Water Natural Gas
Heating Forced Air
Cooling Central A/C
Fireplaces Number 1
Fireplaces Type Wood, Mantel(s), Brick
Equipment Dishwasher, Dryer, Microwave, Refrigerator, Stainless Steel Appliances, Stove, Washer, Disposal
Fireplace Y
Appliance Dishwasher, Dryer, Microwave, Refrigerator, Stainless Steel Appliances, Stove, Washer, Disposal
Heat Source Natural Gas
Laundry Lower Floor
Exterior
Exterior Feature Deck(s)
Parking Features Garage - Side Entry, Garage Door Opener, Oversized
Garage Spaces 6.0
Water Access N
Roof Type Shingle
Accessibility 2+ Access Exits
Porch Deck(s)
Attached Garage 2
Total Parking Spaces 6
Garage Y
Building
Lot Description Corner, Level
Story 2
Sewer Public Sewer
Water Public
Architectural Style Raised Ranch/Rambler
Level or Stories 2
Additional Building Above Grade, Below Grade
New Construction N
Schools
School District Red Lion Area
Others
Senior Community No
Tax ID 53-000-20-0032-00-00000
Ownership Fee Simple
SqFt Source Assessor
Acceptable Financing Cash, Conventional, FHA, VA
Listing Terms Cash, Conventional, FHA, VA
Financing Cash,Conventional,FHA,VA
Special Listing Condition Standard
Read Less Info
Want to know what your home might be worth? Contact us for a FREE valuation!

Our team is ready to help you sell your home for the highest possible price ASAP

Bought with Susan P Nechamkin • Century 21 Dale Realty Co.
"My job is to find and attract mastery-based agents to the office, protect the culture, and make sure everyone is happy! "
14291 Park Meadow Drive Suite 500, Chantilly, VA, 20151






