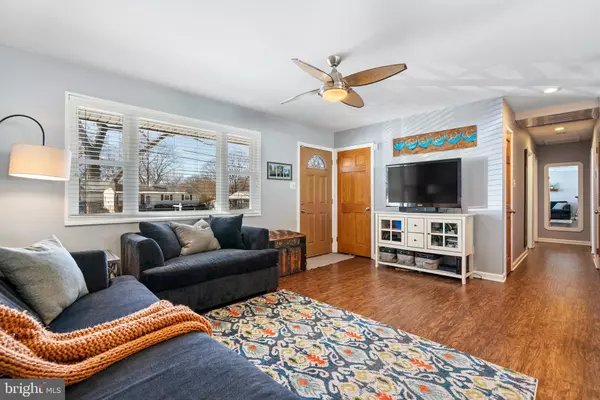$576,000
$576,000
For more information regarding the value of a property, please contact us for a free consultation.
3 Beds
2 Baths
1,197 SqFt
SOLD DATE : 03/08/2021
Key Details
Sold Price $576,000
Property Type Single Family Home
Sub Type Detached
Listing Status Sold
Purchase Type For Sale
Square Footage 1,197 sqft
Price per Sqft $481
Subdivision Rose Hill Farms
MLS Listing ID VAFX1179616
Sold Date 03/08/21
Style Ranch/Rambler
Bedrooms 3
Full Baths 2
HOA Y/N N
Abv Grd Liv Area 1,197
Originating Board BRIGHT
Year Built 1956
Annual Tax Amount $4,938
Tax Year 2020
Lot Size 0.259 Acres
Acres 0.26
Property Description
Show Stopper in community of Rose Hill Farm*Stunning 3 BR 2 BA Brick Rambler w/ Oversized One Car Garage & Charming Fenced Rear Yard*Recent improvements include new roof, windows, driveway, hot water heater & HVAC*Brand new gourmet kitchen w/ 5 burner gas range & center island/breakfast bar*Hard to find laundry room w/ stackable washer/dryer & storage*Renovated master bathroom*Covered breezeway leads to the garage which is perfect for home gym or additional storage*Private covered rear patio makes for great outdoor entertaining space*Great commuter home with proximity to I95, 495, and 395*Just miles from Van Dorn and Huntington Metro Stop*Walking distance to all the local grade schools, community rec center, restaurants, shops and grocery store*This is a not to miss home - just move in & enjoy!!
Location
State VA
County Fairfax
Zoning 130
Rooms
Main Level Bedrooms 3
Interior
Interior Features Carpet, Ceiling Fan(s), Combination Kitchen/Living, Entry Level Bedroom, Floor Plan - Open, Kitchen - Eat-In, Kitchen - Island, Pantry, Recessed Lighting, Upgraded Countertops, Wood Floors, Window Treatments
Hot Water Natural Gas
Heating Forced Air
Cooling Central A/C, Ceiling Fan(s)
Flooring Hardwood, Carpet
Equipment Built-In Microwave, Dishwasher, Disposal, Dryer, Icemaker, Oven/Range - Gas, Refrigerator, Washer, Stainless Steel Appliances
Fireplace N
Window Features Double Pane
Appliance Built-In Microwave, Dishwasher, Disposal, Dryer, Icemaker, Oven/Range - Gas, Refrigerator, Washer, Stainless Steel Appliances
Heat Source Natural Gas
Laundry Main Floor
Exterior
Exterior Feature Patio(s), Roof
Parking Features Garage - Front Entry, Garage Door Opener, Oversized
Garage Spaces 7.0
Fence Rear
Water Access N
View Garden/Lawn
Roof Type Asphalt
Accessibility Level Entry - Main
Porch Patio(s), Roof
Total Parking Spaces 7
Garage Y
Building
Story 1
Sewer Public Sewer
Water Public
Architectural Style Ranch/Rambler
Level or Stories 1
Additional Building Above Grade, Below Grade
Structure Type Dry Wall
New Construction N
Schools
Elementary Schools Rose Hill
High Schools Edison
School District Fairfax County Public Schools
Others
Senior Community No
Tax ID 0823 12 0007
Ownership Fee Simple
SqFt Source Assessor
Acceptable Financing Cash, Conventional, FHA, VA
Listing Terms Cash, Conventional, FHA, VA
Financing Cash,Conventional,FHA,VA
Special Listing Condition Standard
Read Less Info
Want to know what your home might be worth? Contact us for a FREE valuation!

Our team is ready to help you sell your home for the highest possible price ASAP

Bought with Diane U Freeman • Redfin Corporation
"My job is to find and attract mastery-based agents to the office, protect the culture, and make sure everyone is happy! "
14291 Park Meadow Drive Suite 500, Chantilly, VA, 20151






