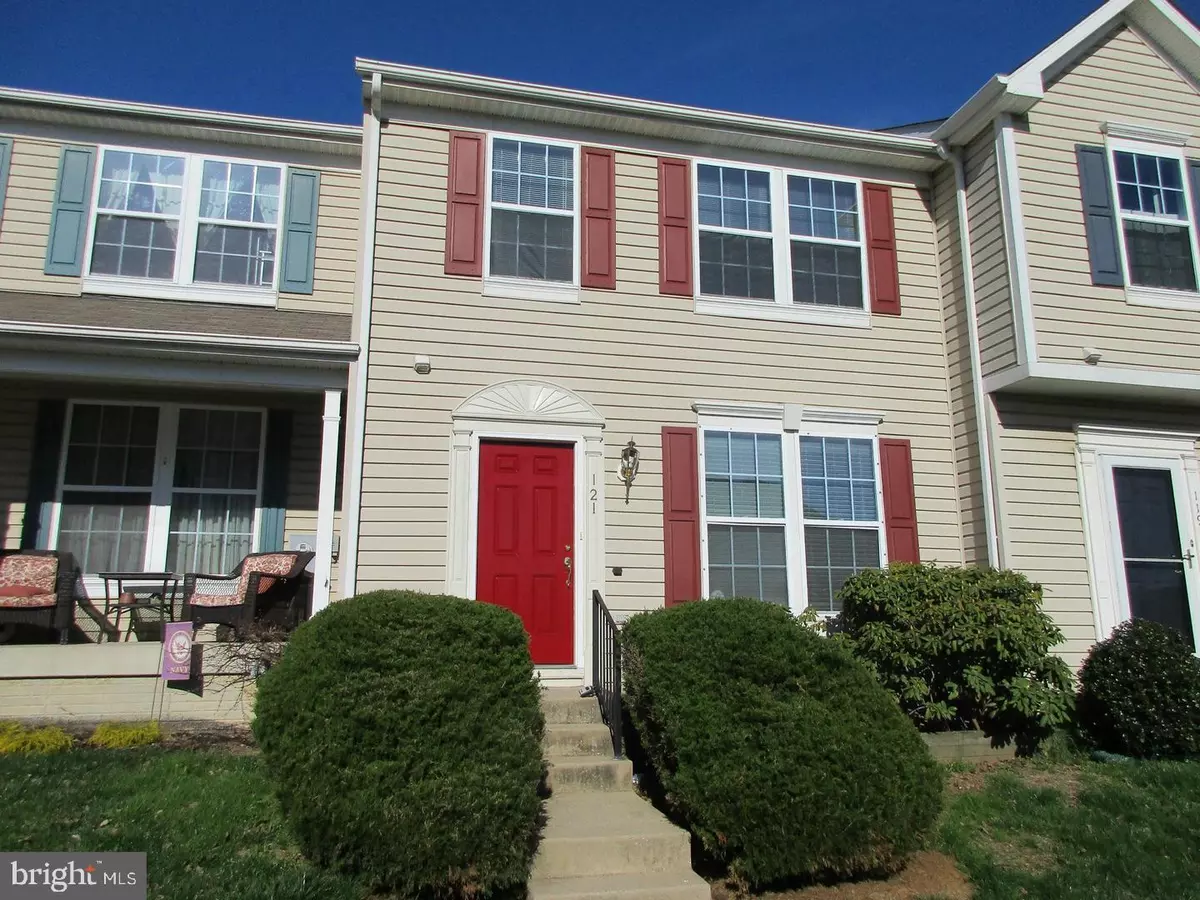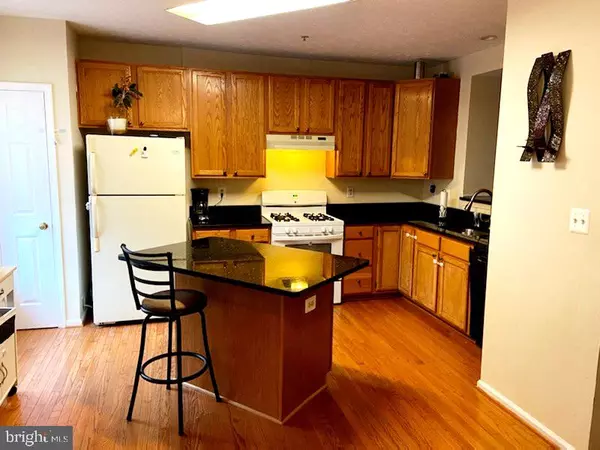$230,000
$238,500
3.6%For more information regarding the value of a property, please contact us for a free consultation.
3 Beds
3 Baths
1,730 SqFt
SOLD DATE : 06/23/2020
Key Details
Sold Price $230,000
Property Type Townhouse
Sub Type Interior Row/Townhouse
Listing Status Sold
Purchase Type For Sale
Square Footage 1,730 sqft
Price per Sqft $132
Subdivision Spenceola Farms
MLS Listing ID MDHR245684
Sold Date 06/23/20
Style Colonial
Bedrooms 3
Full Baths 2
Half Baths 1
HOA Fees $47/mo
HOA Y/N Y
Abv Grd Liv Area 1,280
Originating Board BRIGHT
Year Built 1998
Annual Tax Amount $2,441
Tax Year 2019
Lot Size 2,000 Sqft
Acres 0.05
Property Description
JUST LISTED IN SPENCEOLA FARMS! Affordable 3 bedroom and 2.1 bathroom townhome that boasts updated GRANITE COUNTERS, lower level Family Room with NATURAL GAS FIREPLACE, includes ALL KITCHEN APPLIANCES and LARGE DECK overlooking FENCED REAR YARD. Roof with transferable warranty was replaced in 2018. Community features include CLUBHOUSE AND POOL, walking paths and close to MA & PA WALKING TRAIL. Located minutes from local grocery stores (Giant and ShopRite), restaurants that offer take-out meals, and recreation facilities (Forest Hill Recreation Complex, Friends Park and Rocks State Park). Convenient to downtown Bel Air, area stores and an easy commute to APG, Hunt Valley and Baltimore. Home is tenant occupied through 6-1-20; photos are from past vacancy. Can be personally toured with 24 hours notice and tenant approval; showings limited to showing agent and 2 clients or customers, using masks or face coverings and disposable gloves (gloves provided). Thank you for your interest and cooperation.
Location
State MD
County Harford
Zoning R2COS
Rooms
Other Rooms Living Room, Primary Bedroom, Bedroom 2, Bedroom 3, Kitchen, Family Room, Utility Room, Bathroom 2, Bonus Room, Primary Bathroom, Half Bath
Basement Improved, Outside Entrance, Walkout Level
Interior
Interior Features Carpet, Ceiling Fan(s), Kitchen - Eat-In, Primary Bath(s), Recessed Lighting, Tub Shower, Walk-in Closet(s), Window Treatments
Heating Forced Air
Cooling Central A/C, Ceiling Fan(s)
Fireplaces Number 1
Fireplaces Type Gas/Propane
Equipment Dishwasher, Disposal, Dryer, Exhaust Fan, Oven/Range - Gas, Refrigerator, Washer, Water Heater
Fireplace Y
Window Features Double Pane
Appliance Dishwasher, Disposal, Dryer, Exhaust Fan, Oven/Range - Gas, Refrigerator, Washer, Water Heater
Heat Source Natural Gas
Laundry Lower Floor
Exterior
Fence Wood
Amenities Available Club House, Jog/Walk Path, Pool - Outdoor
Water Access N
Roof Type Asphalt
Accessibility None
Garage N
Building
Story 3
Sewer Public Sewer
Water Public
Architectural Style Colonial
Level or Stories 3
Additional Building Above Grade, Below Grade
Structure Type Dry Wall,High,Vaulted Ceilings
New Construction N
Schools
Elementary Schools Forest Hill
Middle Schools Bel Air
High Schools Bel Air
School District Harford County Public Schools
Others
HOA Fee Include Common Area Maintenance,Lawn Care Front,Pool(s),Snow Removal,Trash
Senior Community No
Tax ID 1303317544
Ownership Fee Simple
SqFt Source Assessor
Acceptable Financing Cash, Conventional, FHA, VA
Listing Terms Cash, Conventional, FHA, VA
Financing Cash,Conventional,FHA,VA
Special Listing Condition Standard
Read Less Info
Want to know what your home might be worth? Contact us for a FREE valuation!

Our team is ready to help you sell your home for the highest possible price ASAP

Bought with Nicole P. Callender • Keller Williams Metropolitan

"My job is to find and attract mastery-based agents to the office, protect the culture, and make sure everyone is happy! "
14291 Park Meadow Drive Suite 500, Chantilly, VA, 20151






