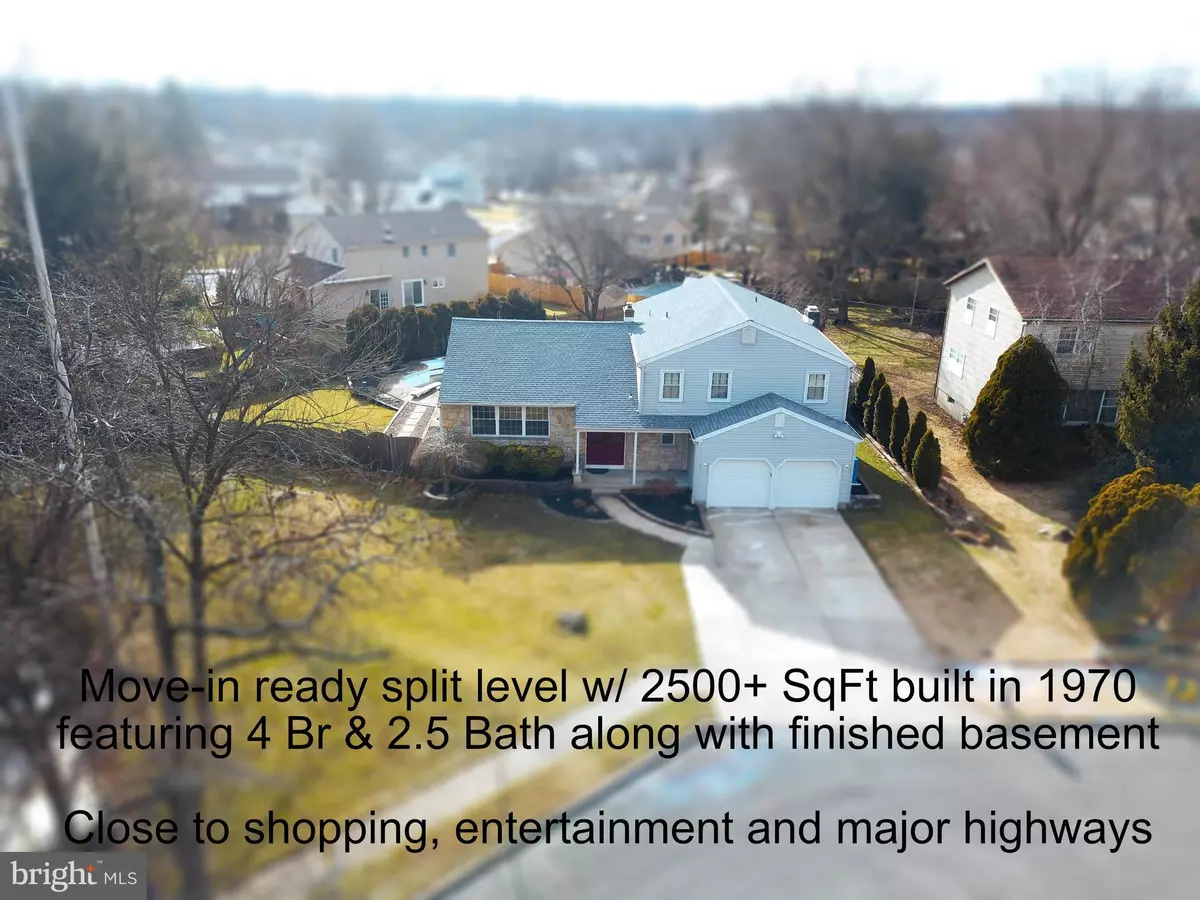$360,000
$359,000
0.3%For more information regarding the value of a property, please contact us for a free consultation.
4 Beds
3 Baths
2,545 SqFt
SOLD DATE : 03/26/2020
Key Details
Sold Price $360,000
Property Type Single Family Home
Sub Type Detached
Listing Status Sold
Purchase Type For Sale
Square Footage 2,545 sqft
Price per Sqft $141
Subdivision Surrey Place East
MLS Listing ID NJCD385864
Sold Date 03/26/20
Style Split Level
Bedrooms 4
Full Baths 2
Half Baths 1
HOA Y/N N
Abv Grd Liv Area 2,545
Originating Board BRIGHT
Year Built 1970
Annual Tax Amount $10,389
Tax Year 2019
Lot Dimensions 45.00 x 182.00
Property Description
Beautifully renovated Squire model, This home has it all!!!! Large 4 bedroom 2.5 bathroom 2 Car Garage, Finished Basement, A covered porch, deck and an inground pool with fully fenced yard. Roof 2019. Water Heater 2018. This home welcomes you with a nice sized foyer and offers a very open floor plan to living dining with over sized eat in kitchen offering island, double oven and enough pantry space. , huge Family room w/full wall Fire Place. Wet bar is also conveniently located when you enter towards main floor laundry that leads to inside entrance of 2 car garage. Upstairs master bedroom offers his and her closets with ceiling fan and a full bathroom tiled with stall shower. Three other bedrooms are nicely sized with ample closet space laminate flooring and ceiling fans. Basement also come finished in this home. Back yard is dream come true which offers a Covered patio, and a spacious deck overlooking inground pool and fully fenced yard for your privacy. All of the above in Surrey place east with finest school system of cherry hill close to shopping house of worship and major highways!! This home is a sure sell quickly and thus put it on top of your list now....
Location
State NJ
County Camden
Area Cherry Hill Twp (20409)
Zoning RES
Rooms
Other Rooms Living Room, Dining Room, Primary Bedroom, Bedroom 2, Bedroom 3, Bedroom 4, Kitchen, Family Room, Foyer, Laundry
Basement Fully Finished
Interior
Interior Features Ceiling Fan(s), Floor Plan - Open, Kitchen - Eat-In, Kitchen - Gourmet, Kitchen - Island, Primary Bath(s), Recessed Lighting, Sprinkler System, Stall Shower, Wet/Dry Bar, Window Treatments, Wood Floors
Heating Central
Cooling Central A/C, Ceiling Fan(s)
Flooring Ceramic Tile, Hardwood, Laminated
Fireplaces Number 1
Fireplaces Type Wood
Equipment Cooktop
Fireplace Y
Appliance Cooktop
Heat Source Natural Gas
Laundry Main Floor
Exterior
Parking Features Garage - Front Entry, Garage Door Opener
Garage Spaces 2.0
Water Access N
Roof Type Asphalt
Accessibility None
Attached Garage 2
Total Parking Spaces 2
Garage Y
Building
Story 2
Foundation Block
Sewer Public Sewer
Water Public
Architectural Style Split Level
Level or Stories 2
Additional Building Above Grade, Below Grade
New Construction N
Schools
Elementary Schools Joseph D. Sharp E.S.
Middle Schools Henry C. Beck M.S.
High Schools Cherry Hill High - East
School District Cherry Hill Township Public Schools
Others
Senior Community No
Tax ID 09-00519 02-00023
Ownership Fee Simple
SqFt Source Estimated
Acceptable Financing Conventional, Cash, FHA, FHA 203(b), VA
Horse Property N
Listing Terms Conventional, Cash, FHA, FHA 203(b), VA
Financing Conventional,Cash,FHA,FHA 203(b),VA
Special Listing Condition Standard
Read Less Info
Want to know what your home might be worth? Contact us for a FREE valuation!

Our team is ready to help you sell your home for the highest possible price ASAP

Bought with Qin Yang • Century 21 Alliance-Moorestown
"My job is to find and attract mastery-based agents to the office, protect the culture, and make sure everyone is happy! "
14291 Park Meadow Drive Suite 500, Chantilly, VA, 20151






