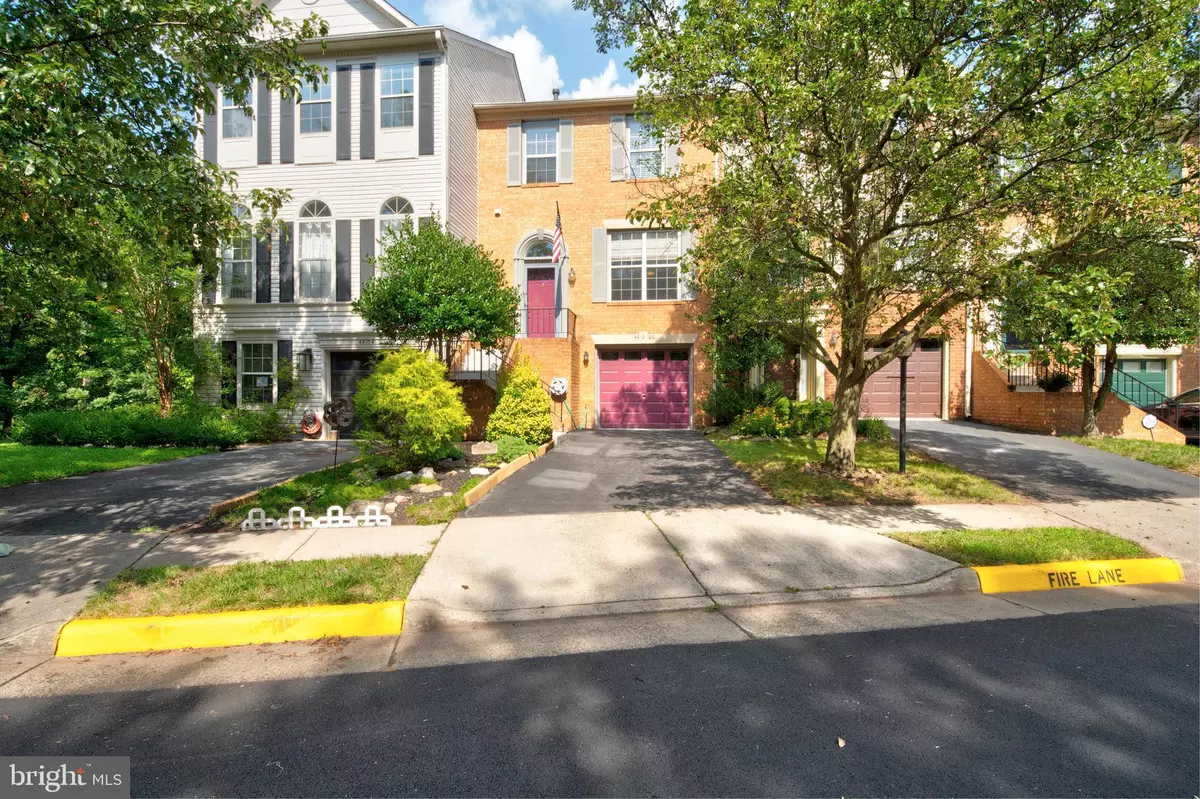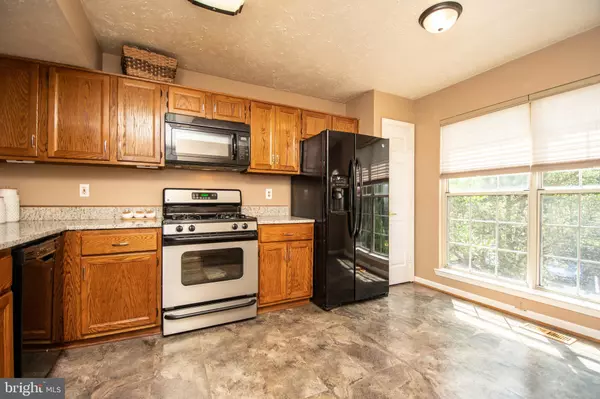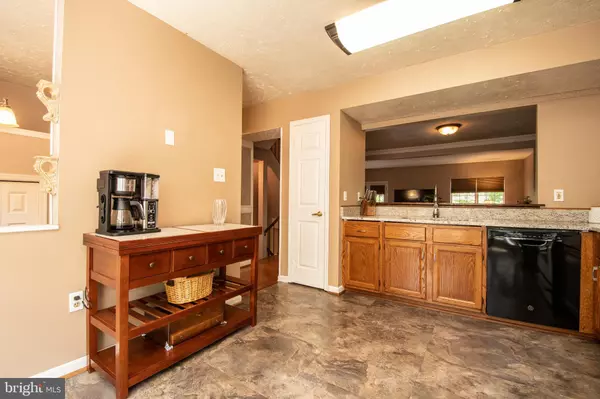$450,000
$450,000
For more information regarding the value of a property, please contact us for a free consultation.
3 Beds
4 Baths
2,074 SqFt
SOLD DATE : 10/02/2020
Key Details
Sold Price $450,000
Property Type Townhouse
Sub Type Interior Row/Townhouse
Listing Status Sold
Purchase Type For Sale
Square Footage 2,074 sqft
Price per Sqft $216
Subdivision Ashburn Village
MLS Listing ID VALO418706
Sold Date 10/02/20
Style Other
Bedrooms 3
Full Baths 2
Half Baths 2
HOA Fees $127/mo
HOA Y/N Y
Abv Grd Liv Area 2,074
Originating Board BRIGHT
Year Built 1988
Annual Tax Amount $4,024
Tax Year 2020
Lot Size 1,742 Sqft
Acres 0.04
Property Description
Back on the market - contract fell through! This brick front townhouse is located in sought after Ashburn Village. High ticket items have already been replaced for you: new roof; new oak hardwood flooring in upstairs hall & 1 bedroom; new granite counter top; new vanity top and faucet in lower level bath; new shower, soaking tub and marble floor in master bath; new washing machine; updated main level bath; HVAC (4 years); hot water heater (3 years); deck (4 years); and dishwasher (2 years). Come in through the front door and you will be greeted with beautiful hardwood floors and an open floor plan. You will love the extra storage in the eat in kitchen which boasts 2 pantries. Step down into the light-filled living room and out double french doors to a roomy deck to enjoy the view of trees and nature. In the winter, warm yourself up in front of the wood burning fireplace found in the generous sized gathering room located in the lower level. During warmer weather, walk outside and entertain on the brick patio, or go out the back gate to the walking trail. The master bedroom has a vaulted ceiling and full wall of closets! The master bathroom has a double vanity, new large soaking tub and separate shower with glass enclosure. Two additional bedrooms, hall bathroom and spacious linen closet can also be found upstairs. Check out all the amenities your HOA provides: Sports Pavilion, indoor/outdoor pools, fitness center, trails, basketball, tennis courts, soccer fields, baseball fields, lake, tot lots, snow removal, and so much more! Plus, you are close to Route 7 and numerous shopping centers and entertainment, including Dulles Town Center Mall, Top Golf, iFLY, movie theaters and more!
Location
State VA
County Loudoun
Zoning 04
Rooms
Other Rooms Living Room, Dining Room, Primary Bedroom, Bedroom 2, Kitchen, Family Room, Bedroom 1, Laundry, Bathroom 1, Primary Bathroom, Half Bath
Basement Walkout Level
Interior
Interior Features Ceiling Fan(s), Carpet, Crown Moldings, Floor Plan - Open, Kitchen - Eat-In, Primary Bath(s), Pantry, Wood Floors, Window Treatments, Upgraded Countertops
Hot Water Natural Gas
Heating Forced Air
Cooling Central A/C
Fireplaces Number 1
Fireplaces Type Wood
Equipment Built-In Microwave, Dishwasher, Disposal, Dryer, Icemaker, Oven/Range - Gas, Refrigerator, Stove, Washer, Water Heater
Fireplace Y
Appliance Built-In Microwave, Dishwasher, Disposal, Dryer, Icemaker, Oven/Range - Gas, Refrigerator, Stove, Washer, Water Heater
Heat Source Natural Gas
Laundry Lower Floor
Exterior
Parking Features Garage - Front Entry
Garage Spaces 2.0
Fence Privacy, Rear
Amenities Available Community Center, Fitness Center, Jog/Walk Path, Lake, Picnic Area, Recreational Center, Tennis Courts, Tot Lots/Playground, Basketball Courts, Common Grounds
Water Access N
View Trees/Woods
Accessibility None
Attached Garage 1
Total Parking Spaces 2
Garage Y
Building
Story 3
Sewer Public Sewer
Water Public
Architectural Style Other
Level or Stories 3
Additional Building Above Grade, Below Grade
New Construction N
Schools
Elementary Schools Ashburn
Middle Schools Farmwell Station
High Schools Broad Run
School District Loudoun County Public Schools
Others
HOA Fee Include Management,Pool(s),Recreation Facility,All Ground Fee,Road Maintenance,Snow Removal,Trash
Senior Community No
Tax ID 084399916000
Ownership Fee Simple
SqFt Source Assessor
Acceptable Financing Cash, Conventional, FHA, VA
Horse Property N
Listing Terms Cash, Conventional, FHA, VA
Financing Cash,Conventional,FHA,VA
Special Listing Condition Standard
Read Less Info
Want to know what your home might be worth? Contact us for a FREE valuation!

Our team is ready to help you sell your home for the highest possible price ASAP

Bought with Kenneth Arthur • Keller Williams Realty
"My job is to find and attract mastery-based agents to the office, protect the culture, and make sure everyone is happy! "
14291 Park Meadow Drive Suite 500, Chantilly, VA, 20151






