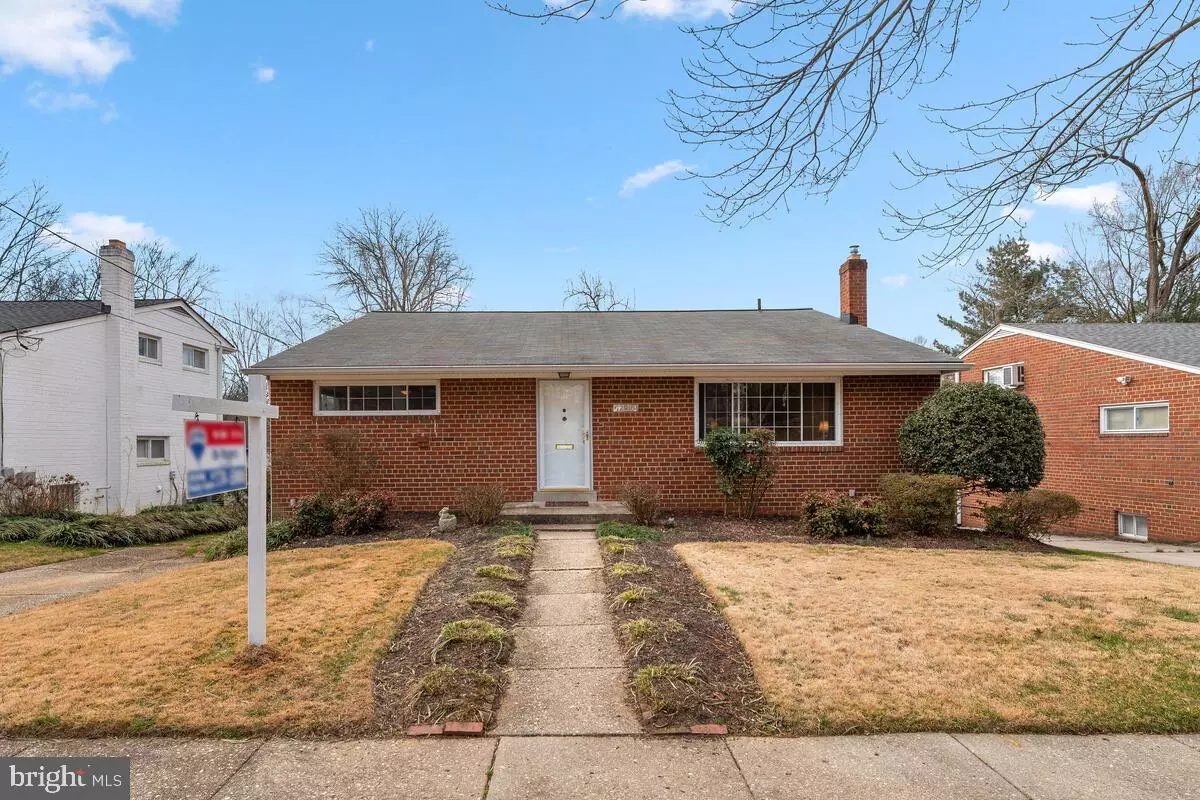$470,000
$470,000
For more information regarding the value of a property, please contact us for a free consultation.
4 Beds
1 Bath
2,240 SqFt
SOLD DATE : 03/12/2021
Key Details
Sold Price $470,000
Property Type Single Family Home
Sub Type Detached
Listing Status Sold
Purchase Type For Sale
Square Footage 2,240 sqft
Price per Sqft $209
Subdivision Connecticut Avenue Estates
MLS Listing ID MDMC740856
Sold Date 03/12/21
Style Bi-level,Split Level
Bedrooms 4
Full Baths 1
HOA Y/N N
Abv Grd Liv Area 1,680
Originating Board BRIGHT
Year Built 1955
Annual Tax Amount $3,998
Tax Year 2021
Lot Size 7,340 Sqft
Acres 0.17
Property Description
Wonderful and strong home with 4 bedrooms located in fabulous Connecticut Ave. Estates. Meticulously maintained this home features a main level bedroom which can be used for a home office or schooling. Offers newer paint and carpeting but also wood flooring through out main level and upper level. Large windows welcome plenty of natural light. Kitchen has separate laundry room and half bath. Formal dining off kitchen with picture window and walk out to beautiful patio with new roof covering. Basement is fully finished with family room and bonus room which has potential for many uses. The bonus room has a closet and window so it was being used as a (5th)bedroom. Yard has mature landscaping with lots of flowers and raised vegetable/herb garden. Roof was replaced in 2010 along with all gutters and down spouts. All systems are up to date and serviced twice a year. House is walking distance to public transportation, shopping, restaurants, sidewalks, parks, etc... Driving distance to major roads taking you to wherever your imagination can lead!
Location
State MD
County Montgomery
Zoning R60
Rooms
Other Rooms Living Room, Dining Room, Bedroom 2, Bedroom 3, Bedroom 4, Kitchen, Family Room, Bedroom 1, Laundry, Bathroom 1, Bonus Room
Basement Other, Daylight, Partial, Fully Finished, Interior Access, Space For Rooms, Windows
Main Level Bedrooms 1
Interior
Interior Features Attic, Carpet, Ceiling Fan(s), Dining Area, Entry Level Bedroom, Floor Plan - Traditional, Laundry Chute, Recessed Lighting, Wood Floors
Hot Water Natural Gas
Heating Forced Air
Cooling Central A/C
Flooring Carpet, Hardwood, Tile/Brick
Equipment Cooktop, Dishwasher, Disposal, Dryer, Dryer - Front Loading, Humidifier, Oven - Wall, Refrigerator, Washer, Water Heater
Furnishings No
Fireplace N
Appliance Cooktop, Dishwasher, Disposal, Dryer, Dryer - Front Loading, Humidifier, Oven - Wall, Refrigerator, Washer, Water Heater
Heat Source Natural Gas
Laundry Lower Floor, Has Laundry
Exterior
Exterior Feature Patio(s), Roof
Garage Spaces 2.0
Fence Wire
Utilities Available Natural Gas Available, Electric Available, Phone Available
Water Access N
Roof Type Shingle
Accessibility None
Porch Patio(s), Roof
Total Parking Spaces 2
Garage N
Building
Lot Description Landscaping, Rear Yard
Story 4
Sewer Public Sewer
Water Public
Architectural Style Bi-level, Split Level
Level or Stories 4
Additional Building Above Grade, Below Grade
Structure Type Cathedral Ceilings
New Construction N
Schools
School District Montgomery County Public Schools
Others
Pets Allowed Y
Senior Community No
Tax ID 161301226062
Ownership Fee Simple
SqFt Source Assessor
Acceptable Financing Cash, Conventional, FHA, VA
Horse Property N
Listing Terms Cash, Conventional, FHA, VA
Financing Cash,Conventional,FHA,VA
Special Listing Condition Standard
Pets Allowed No Pet Restrictions
Read Less Info
Want to know what your home might be worth? Contact us for a FREE valuation!

Our team is ready to help you sell your home for the highest possible price ASAP

Bought with Amir R Forghani • Long & Foster Real Estate, Inc.
"My job is to find and attract mastery-based agents to the office, protect the culture, and make sure everyone is happy! "
14291 Park Meadow Drive Suite 500, Chantilly, VA, 20151






