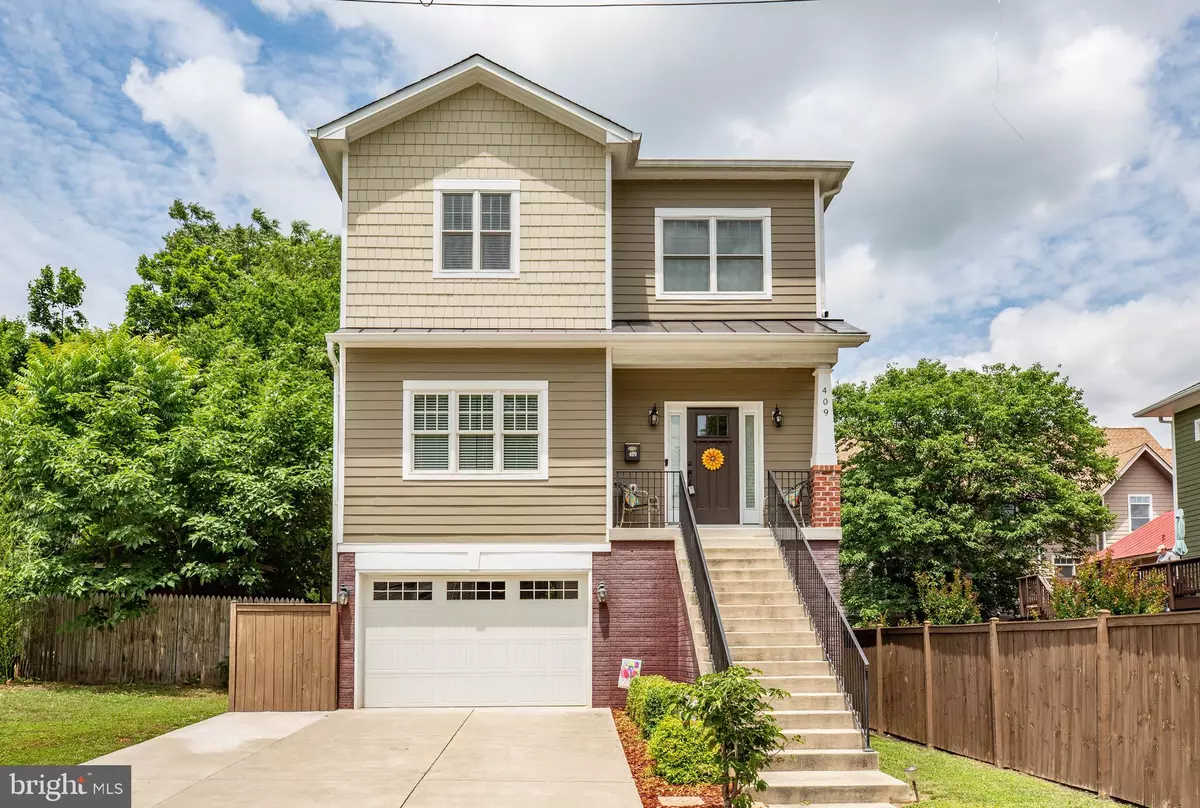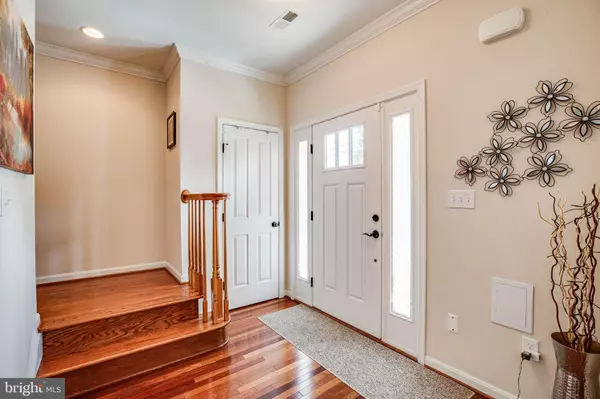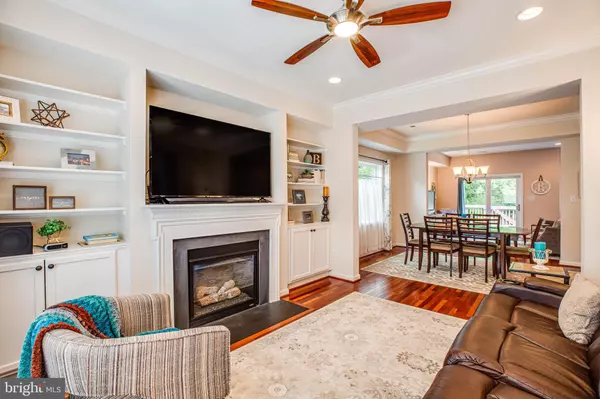$465,000
$499,999
7.0%For more information regarding the value of a property, please contact us for a free consultation.
3 Beds
3 Baths
1,922 SqFt
SOLD DATE : 09/16/2021
Key Details
Sold Price $465,000
Property Type Single Family Home
Sub Type Detached
Listing Status Sold
Purchase Type For Sale
Square Footage 1,922 sqft
Price per Sqft $241
Subdivision None Available
MLS Listing ID VAFB119232
Sold Date 09/16/21
Style Craftsman,Colonial
Bedrooms 3
Full Baths 2
Half Baths 1
HOA Y/N N
Abv Grd Liv Area 1,922
Originating Board BRIGHT
Year Built 2014
Annual Tax Amount $3,311
Tax Year 2020
Lot Size 4,050 Sqft
Acres 0.09
Property Description
What more could you possibly ask for? In the heart of Downtown Fredericksburg. Only seven years old. Oodles of free parking. Luxurious upgrades galore. Lets meet 409 Dunmore Street! Spanning 1,922 square feet, three bedrooms and two baths, this three-level offering sizzles like few others on our hot local market. First, lets start with the location with this multi-hued beige beauty, you are less than five blocks from all the action along Downtown Fredericksburgs main drag (Caroline Street) as well as the shore of the Rappahannock River. Whether its kayaking, fishing, shopping, dining or whatever your heart may crave, it is all right here! For commuters (or for a seamless daytrip or vacation), the Fredericksburg Virginia Railway Express (VRE) and Amtrak station is within five blocks, too. Approaching the residence, youll notice the open land to the left of the home its a green space that belongs to a nearby church. The back yard is completely fenced, perfect for Fido and outdoor gatherings! Anchoring the back yard is a newly stained, 25-by-12-foot wooden deck, just in time for summer barbecues and lounging. There is small porch before walking through its front door, too. There is ample parking in its private driveway and... an amazing amount of space awaits in its automatic garage. Do not be fooled by what looks like a single-car garage from the street this garage is absolutely massive, and its current owners have fit four cars in it! Envision the garage space as you please for storage, a workout area, man cave, she-shed... absolutely anything is possible. The totally open and flexible main level is draped in hardwood floors. Key areas include a dining space, half bath, and its large living room with gas fireplace, built in shelving / cabinetry and sliding door access to the back yard. The kitchen has a bay window and is clad in ivory-colored cabinets, stainless steel appliances and unique, brown-colored granite countertops. Make sure to check out the under-cabinet lighting that is remote controlled and can turn a number of different colors. Everything is like new as this home was built in 2014! Upstairs, youll find all three of the homes bedrooms as well as two full baths. The primary suite is beaming in natural light, with towering cathedral ceilings, a ceiling fan, recessed lighting and a double-door walk-in closet. And, yes, there is an ensuite bath its features include a beautifully tiled stand-up shower and double-sink set-up. The additional two bedrooms upstairs are connected by a Jack-and-Jill bathroom with tub/shower combo and a dual sink. Rounding out the upper level is the laundry room and its energy-efficient GE washer and dryer convey. Making this home that much stronger and secure, its fully wired for a security system as well as high-speed Cox internet. As for what its current owners will miss most that the next buyers will love? Were just minutes from the heart of Downtown. Usually, we dont even have to use our car... its all right here! When youre ready for seamless Downtown Fredericksburg living and so much more, book your showing of 409 Dunmore Street while you can!
Location
State VA
County Fredericksburg City
Zoning R8
Interior
Interior Features Breakfast Area, Carpet, Crown Moldings, Dining Area, Family Room Off Kitchen, Floor Plan - Open, Formal/Separate Dining Room, Kitchen - Gourmet, Kitchen - Island, Kitchen - Table Space, Pantry, Primary Bath(s), Upgraded Countertops, Walk-in Closet(s), Wood Floors
Hot Water Electric
Heating Forced Air
Cooling Central A/C, Ceiling Fan(s)
Flooring Hardwood, Ceramic Tile, Carpet
Fireplaces Number 1
Fireplaces Type Gas/Propane
Equipment Washer, Dryer, Built-In Microwave, Stove, Refrigerator, Icemaker, Dishwasher, Disposal
Fireplace Y
Appliance Washer, Dryer, Built-In Microwave, Stove, Refrigerator, Icemaker, Dishwasher, Disposal
Heat Source Electric
Exterior
Exterior Feature Deck(s)
Parking Features Garage - Front Entry, Garage Door Opener
Garage Spaces 6.0
Fence Rear
Water Access N
Accessibility None
Porch Deck(s)
Attached Garage 2
Total Parking Spaces 6
Garage Y
Building
Story 3
Sewer Public Sewer
Water Public
Architectural Style Craftsman, Colonial
Level or Stories 3
Additional Building Above Grade, Below Grade
New Construction N
Schools
Elementary Schools Call School Board
Middle Schools Walker-Grant
High Schools James Monroe
School District Fredericksburg City Public Schools
Others
Senior Community No
Tax ID 7789-22-1226
Ownership Fee Simple
SqFt Source Assessor
Security Features Security System,Surveillance Sys
Special Listing Condition Standard
Read Less Info
Want to know what your home might be worth? Contact us for a FREE valuation!

Our team is ready to help you sell your home for the highest possible price ASAP

Bought with Debra T Durocher • Coldwell Banker Elite
"My job is to find and attract mastery-based agents to the office, protect the culture, and make sure everyone is happy! "
14291 Park Meadow Drive Suite 500, Chantilly, VA, 20151






