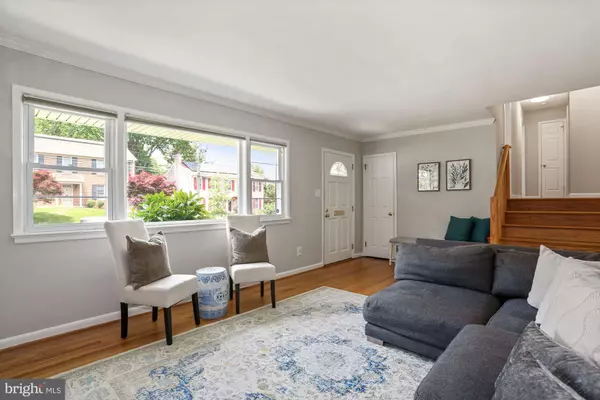$955,000
$929,000
2.8%For more information regarding the value of a property, please contact us for a free consultation.
3 Beds
3 Baths
2,197 SqFt
SOLD DATE : 06/29/2021
Key Details
Sold Price $955,000
Property Type Single Family Home
Sub Type Detached
Listing Status Sold
Purchase Type For Sale
Square Footage 2,197 sqft
Price per Sqft $434
Subdivision Boulevard Manor
MLS Listing ID VAAR183088
Sold Date 06/29/21
Style Traditional
Bedrooms 3
Full Baths 3
HOA Y/N N
Abv Grd Liv Area 2,197
Originating Board BRIGHT
Year Built 1956
Annual Tax Amount $8,743
Tax Year 2020
Lot Size 6,270 Sqft
Acres 0.14
Property Description
Perfection near the park! Nestled in the Boulevard Manor neighborhood, this gorgeous 3bed/3bath home is 100% move-in ready and steps to Bluemont Park and W/OD trail. Youll be amazed at the gleaming hardwood floors, supersized kitchen with stainless steel appliances and granite counters, master bedroom with en-suite, living room with wood burning fireplace and exterior deck for entertaining. The gorgeous flagstone walkway will delight the eye as you walk up to the home. When you enter, youll immediately be drawn to the gleaming hardwood floors and sunshine streaming through the windows. The first floor includes a living room with wood burning fireplace, oversized kitchen and dining room with a wall of windows. The kitchen will thrill the gourmet or everyday chef. The sleek design features stainless steel appliances, granite counters, pantry, desk space and includes an incredible amount of storage space. Up the stairs, the hardwood floors continue into all the bedrooms. The master bedroom includes an en-suite bathroom and closet. Two additional bedrooms and a full bath encompass this level. Not to be missed, is easy access to the floored attic, perfect for storage. The lower level includes a generous sized rec room with built in shelving, full sized bathroom and laundry room with walk-out entrance. Additionally, the deck and landscaped yard are perfect for entertaining and summer bbqs. Just when you think this home couldnt get any better, youll love the location; just off Wilson Blvd and close to parks, trails, shops/restaurants, Route 50 and the Ballston Metro.
Location
State VA
County Arlington
Zoning R-6
Rooms
Other Rooms Living Room, Dining Room, Primary Bedroom, Bedroom 2, Bedroom 3, Kitchen, Laundry, Recreation Room, Primary Bathroom, Full Bath
Basement Fully Finished, Shelving, Sump Pump, Walkout Level
Interior
Interior Features Built-Ins, Ceiling Fan(s), Combination Kitchen/Dining, Floor Plan - Open, Kitchen - Gourmet, Primary Bath(s), Recessed Lighting, Stall Shower, Tub Shower, Upgraded Countertops, Window Treatments, Wood Floors
Hot Water Natural Gas
Heating Heat Pump(s)
Cooling Central A/C
Fireplaces Number 1
Fireplaces Type Mantel(s), Wood
Equipment Refrigerator, Oven/Range - Gas, Built-In Microwave, Dishwasher, Disposal, Freezer, Washer, Dryer
Fireplace Y
Appliance Refrigerator, Oven/Range - Gas, Built-In Microwave, Dishwasher, Disposal, Freezer, Washer, Dryer
Heat Source Natural Gas
Laundry Basement
Exterior
Water Access N
Accessibility None
Garage N
Building
Story 3
Sewer Public Sewer
Water Community
Architectural Style Traditional
Level or Stories 3
Additional Building Above Grade, Below Grade
New Construction N
Schools
Elementary Schools Ashlawn
Middle Schools Kenmore
High Schools Yorktown
School District Arlington County Public Schools
Others
Pets Allowed Y
Senior Community No
Tax ID 12-034-005
Ownership Fee Simple
SqFt Source Assessor
Acceptable Financing Cash, Conventional, VA
Listing Terms Cash, Conventional, VA
Financing Cash,Conventional,VA
Special Listing Condition Standard
Pets Allowed No Pet Restrictions
Read Less Info
Want to know what your home might be worth? Contact us for a FREE valuation!

Our team is ready to help you sell your home for the highest possible price ASAP

Bought with Justine Pope • Compass

"My job is to find and attract mastery-based agents to the office, protect the culture, and make sure everyone is happy! "
14291 Park Meadow Drive Suite 500, Chantilly, VA, 20151





