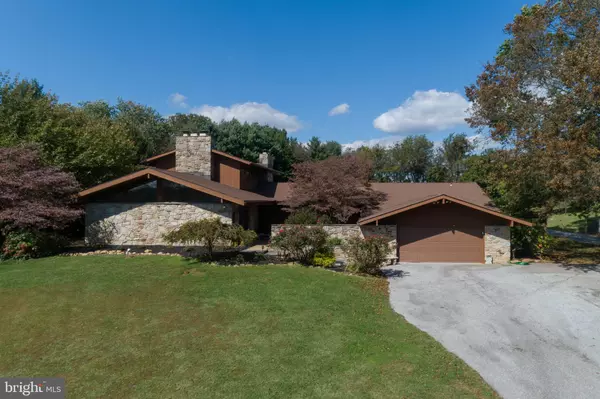$688,000
$734,900
6.4%For more information regarding the value of a property, please contact us for a free consultation.
5 Beds
4 Baths
2,998 SqFt
SOLD DATE : 05/27/2021
Key Details
Sold Price $688,000
Property Type Single Family Home
Sub Type Detached
Listing Status Sold
Purchase Type For Sale
Square Footage 2,998 sqft
Price per Sqft $229
Subdivision Phoenix
MLS Listing ID MDBC524992
Sold Date 05/27/21
Style Contemporary
Bedrooms 5
Full Baths 3
Half Baths 1
HOA Y/N N
Abv Grd Liv Area 2,998
Originating Board BRIGHT
Year Built 1981
Annual Tax Amount $6,813
Tax Year 2020
Lot Size 2.290 Acres
Acres 2.29
Lot Dimensions 4.00 x
Property Description
Spectacular custom built stone and cedar contemporary set on beautiful private grounds that boasts custom pool, attached two car garage , & detached 6+ car garage - perfect for the car enthusiast! Many fruit and speciman trees, and beautiful landscaping. This home boasts only the finest materials throughout, has high beamed ceilings, vaulted ceilings, and 4 stone fireplaces! Flexible floorplan, 2nd floor primary suite with fireplace and balcony. Finished lower level with clubroom, wet bar, and billiard room. Wide walk-up stairs lead to rear patio and pool. sensors in driveway announce your guests arrival. Private showings only, please.
Location
State MD
County Baltimore
Zoning RC
Rooms
Other Rooms Living Room, Dining Room, Primary Bedroom, Bedroom 4, Kitchen, Family Room, Breakfast Room, Bonus Room
Basement Other, Full, Outside Entrance, Rear Entrance, Walkout Stairs, Workshop, Partially Finished
Main Level Bedrooms 3
Interior
Interior Features Built-Ins, Butlers Pantry, Carpet, Cedar Closet(s), Dining Area, Entry Level Bedroom, Exposed Beams, Family Room Off Kitchen, Floor Plan - Traditional, Kitchen - Galley, Kitchen - Table Space, Primary Bath(s), Walk-in Closet(s), Wood Floors, Wood Stove
Hot Water Electric
Heating Heat Pump(s)
Cooling Central A/C
Flooring Hardwood, Carpet, Ceramic Tile, Other
Fireplaces Number 4
Equipment Cooktop, Dishwasher, Dryer - Electric, Oven - Double, Refrigerator, Washer
Window Features Double Hung,Double Pane
Appliance Cooktop, Dishwasher, Dryer - Electric, Oven - Double, Refrigerator, Washer
Heat Source Electric
Exterior
Exterior Feature Balconies- Multiple, Balcony, Patio(s)
Parking Features Additional Storage Area, Built In, Garage - Front Entry, Garage Door Opener, Oversized
Garage Spaces 8.0
Carport Spaces 6
Water Access N
View Courtyard, Garden/Lawn
Roof Type Architectural Shingle,Asphalt
Accessibility None
Porch Balconies- Multiple, Balcony, Patio(s)
Attached Garage 2
Total Parking Spaces 8
Garage Y
Building
Lot Description Front Yard, Landscaping, Open, Poolside, Private, Rear Yard, Secluded, SideYard(s)
Story 3
Sewer Community Septic Tank, Private Septic Tank
Water Well
Architectural Style Contemporary
Level or Stories 3
Additional Building Above Grade, Below Grade
Structure Type 9'+ Ceilings,2 Story Ceilings,Beamed Ceilings,High,Vaulted Ceilings
New Construction N
Schools
Elementary Schools Jacksonville
Middle Schools Cockeysville
High Schools Dulaney
School District Baltimore County Public Schools
Others
Senior Community No
Tax ID 04101700009354
Ownership Fee Simple
SqFt Source Assessor
Special Listing Condition Standard
Read Less Info
Want to know what your home might be worth? Contact us for a FREE valuation!

Our team is ready to help you sell your home for the highest possible price ASAP

Bought with P. Sean O'Conor • O'Conor, Mooney & Fitzgerald

"My job is to find and attract mastery-based agents to the office, protect the culture, and make sure everyone is happy! "
14291 Park Meadow Drive Suite 500, Chantilly, VA, 20151






