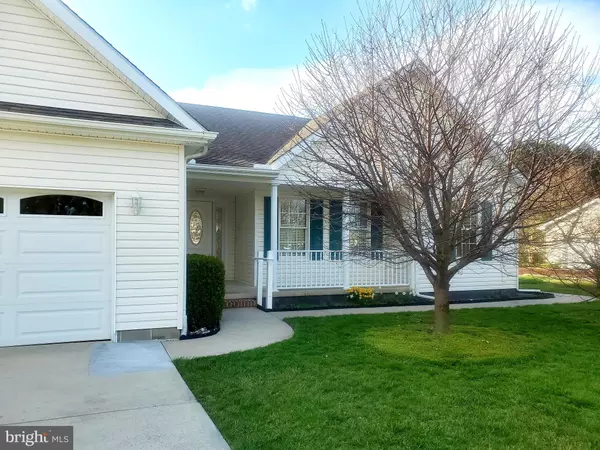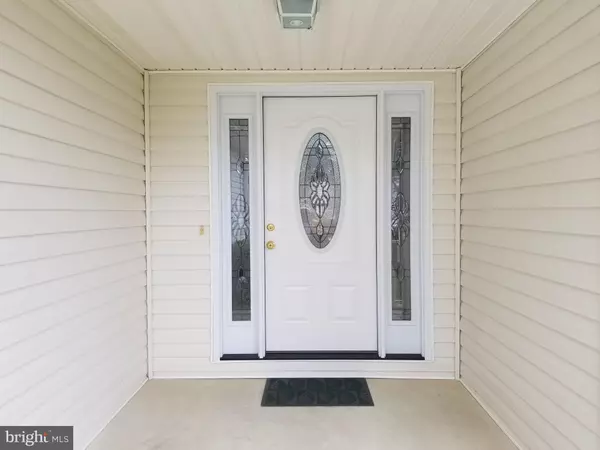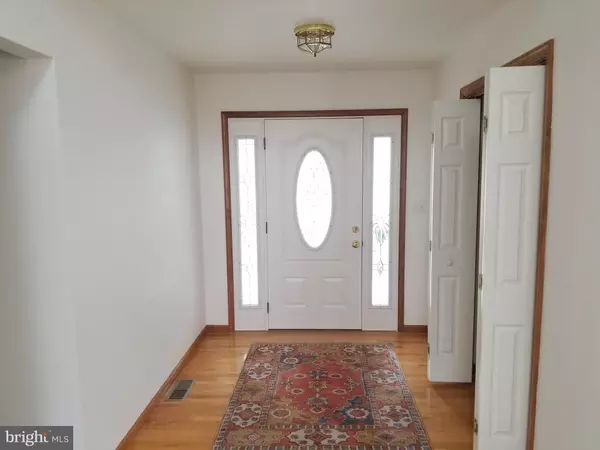$325,000
$344,950
5.8%For more information regarding the value of a property, please contact us for a free consultation.
3 Beds
2 Baths
1,764 SqFt
SOLD DATE : 05/21/2020
Key Details
Sold Price $325,000
Property Type Single Family Home
Sub Type Detached
Listing Status Sold
Purchase Type For Sale
Square Footage 1,764 sqft
Price per Sqft $184
Subdivision Rolling Meadows
MLS Listing ID DESU158204
Sold Date 05/21/20
Style Ranch/Rambler
Bedrooms 3
Full Baths 2
HOA Fees $20/ann
HOA Y/N Y
Abv Grd Liv Area 1,764
Originating Board BRIGHT
Year Built 1998
Annual Tax Amount $1,281
Tax Year 2019
Lot Size 0.560 Acres
Acres 0.56
Lot Dimensions 120.00 x 205.00
Property Description
This amazing Russ Palmer custom built home sits on over half an acre in Rolling Meadows - one of the "hidden gem" neighborhoods of Lewes. Don't miss this opportunity to own a home that is just minutes away from downtown Lewes Beach, and also an easy drive in to Rehoboth Beach. Wonderful landscaping, complete with multiple fruit trees, nut trees, and even a berry patch! There is also a relaxing community pool. All for some of the lowest HOA fees around - $250 a year!The home itself has a renovated kitchen with Stainless Steel appliances, a breakfast bar, fireplace, skylights, a sun deck, 4 season sun room, and oak floors. Fresh paint and a new garage door are also recent improvements. Don't let this amazing forever beach home pass you by. Call for an appointment, or let us arrange a "virtual tour" for you of this special home.
Location
State DE
County Sussex
Area Lewes Rehoboth Hundred (31009)
Zoning AR-1 954
Rooms
Other Rooms Dining Room, Primary Bedroom, Bedroom 2, Bedroom 3, Kitchen, Sun/Florida Room, Great Room, Laundry, Bathroom 2, Primary Bathroom
Main Level Bedrooms 3
Interior
Interior Features Attic, Breakfast Area, Ceiling Fan(s), Combination Dining/Living, Combination Kitchen/Dining, Combination Kitchen/Living, Dining Area, Entry Level Bedroom, Family Room Off Kitchen, Floor Plan - Open, Kitchen - Eat-In, Kitchen - Island, Primary Bath(s), Recessed Lighting, Stall Shower, Tub Shower, Walk-in Closet(s), Window Treatments, Wood Floors, Additional Stairway, WhirlPool/HotTub
Heating Forced Air
Cooling Central A/C
Flooring Hardwood, Tile/Brick, Carpet
Fireplaces Number 1
Equipment Disposal, Oven - Single, Range Hood, Refrigerator
Fireplace Y
Window Features Screens
Appliance Disposal, Oven - Single, Range Hood, Refrigerator
Heat Source Propane - Leased
Laundry Dryer In Unit, Washer In Unit, Main Floor, Has Laundry
Exterior
Exterior Feature Deck(s), Porch(es)
Parking Features Garage - Front Entry, Garage Door Opener, Inside Access
Garage Spaces 2.0
Utilities Available Cable TV Available, Propane
Amenities Available Pool - Outdoor, Club House, Common Grounds, Meeting Room, Pool Mem Avail
Water Access N
View Garden/Lawn, Street
Accessibility 2+ Access Exits
Porch Deck(s), Porch(es)
Attached Garage 2
Total Parking Spaces 2
Garage Y
Building
Lot Description Backs to Trees, Cleared, Landscaping, Open, Rear Yard, Road Frontage, SideYard(s), Front Yard, Interior
Story 1
Foundation Crawl Space
Sewer Public Sewer
Water Private/Community Water
Architectural Style Ranch/Rambler
Level or Stories 1
Additional Building Above Grade, Below Grade
New Construction N
Schools
School District Cape Henlopen
Others
HOA Fee Include Common Area Maintenance,Snow Removal
Senior Community No
Tax ID 334-06.00-997.00
Ownership Fee Simple
SqFt Source Assessor
Acceptable Financing Cash, Conventional
Listing Terms Cash, Conventional
Financing Cash,Conventional
Special Listing Condition Standard
Read Less Info
Want to know what your home might be worth? Contact us for a FREE valuation!

Our team is ready to help you sell your home for the highest possible price ASAP

Bought with Dustin Oldfather • Monument Sotheby's International Realty
"My job is to find and attract mastery-based agents to the office, protect the culture, and make sure everyone is happy! "
14291 Park Meadow Drive Suite 500, Chantilly, VA, 20151






