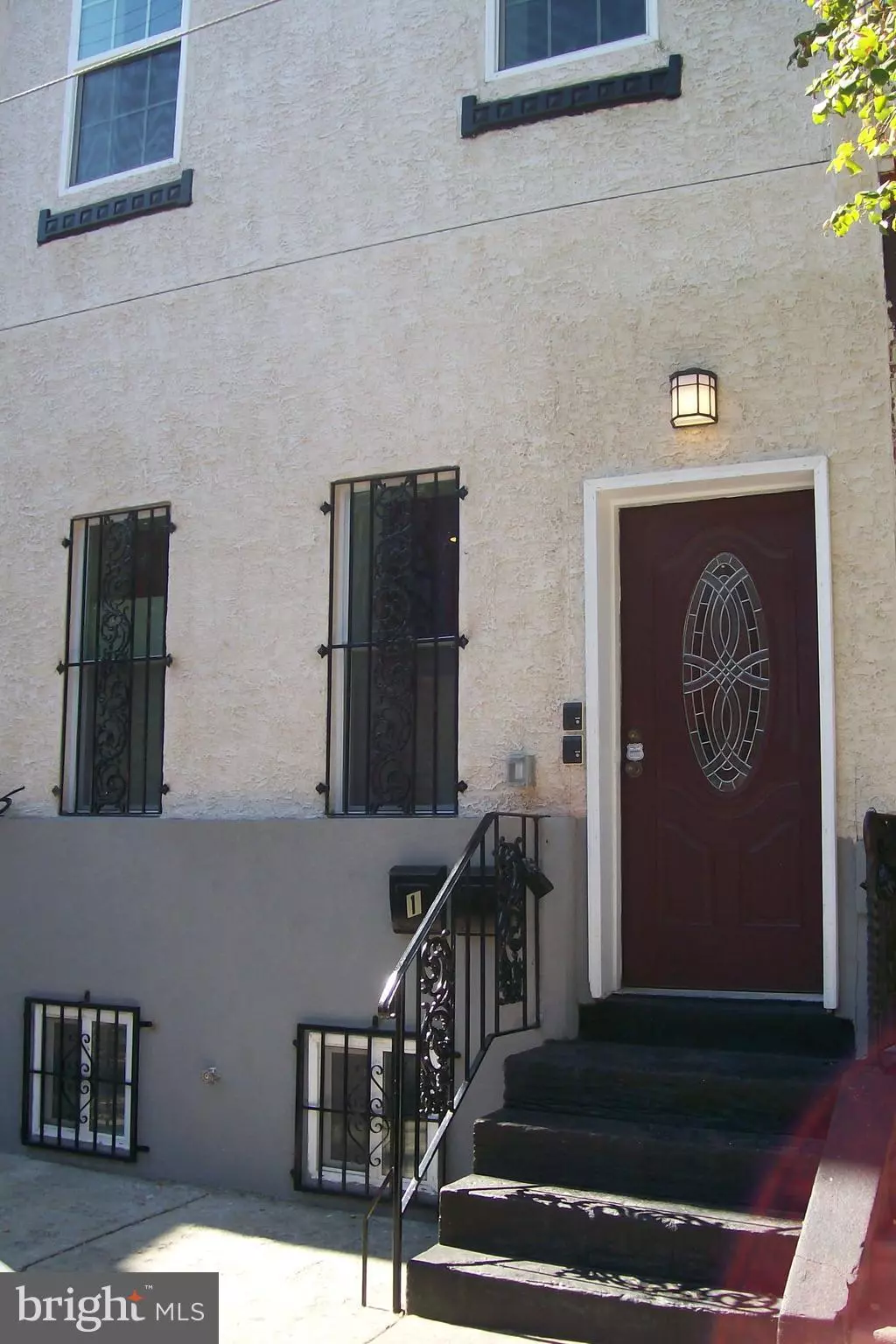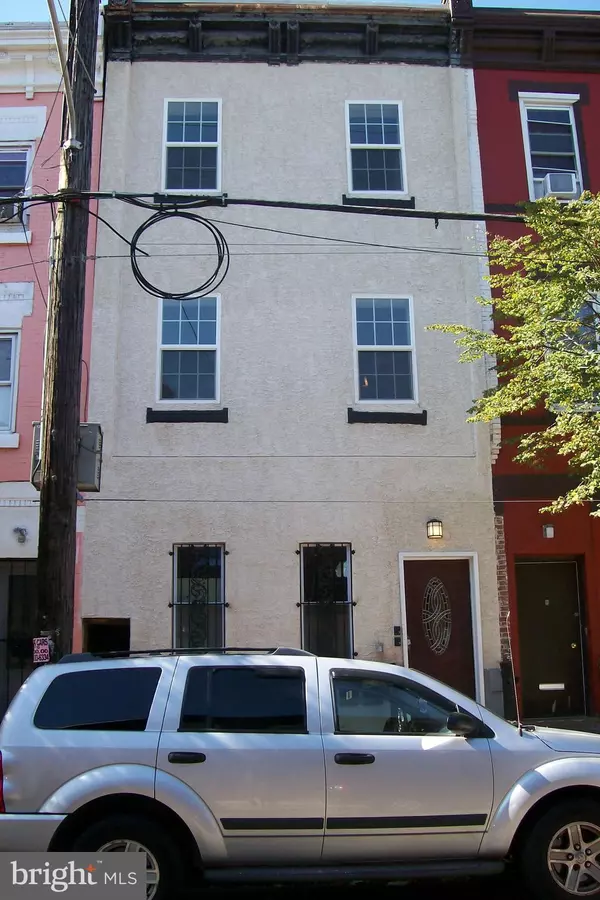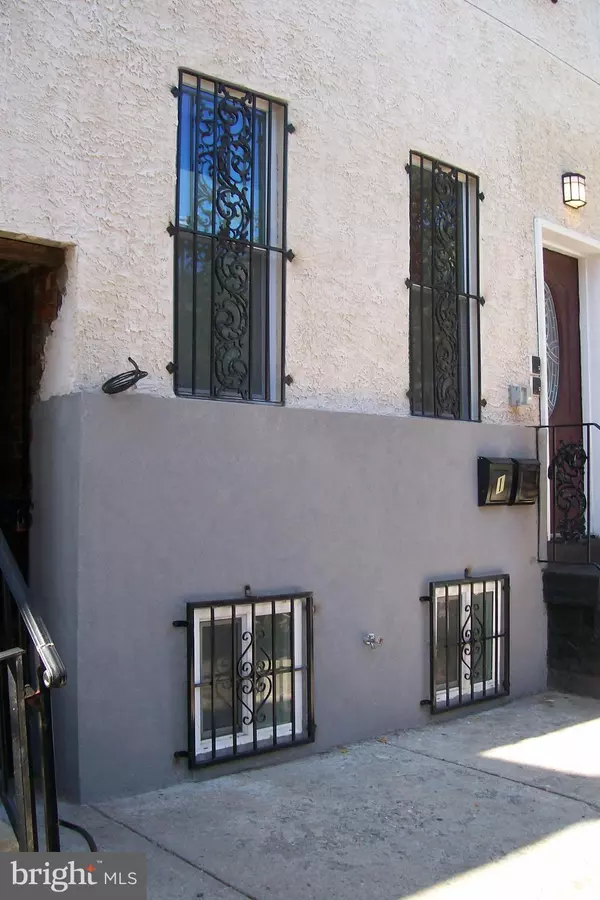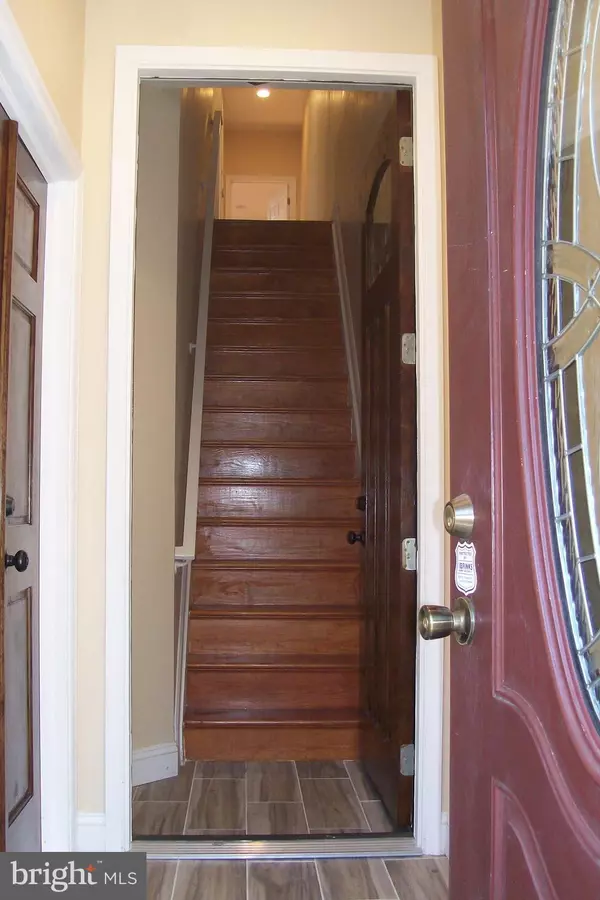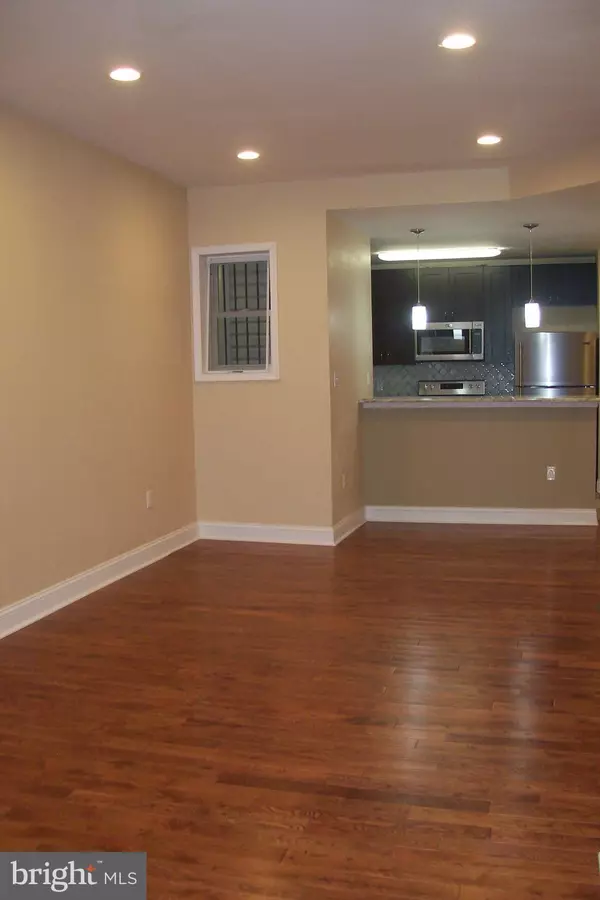$385,000
$399,900
3.7%For more information regarding the value of a property, please contact us for a free consultation.
2,460 SqFt
SOLD DATE : 11/30/2020
Key Details
Sold Price $385,000
Property Type Multi-Family
Sub Type Interior Row/Townhouse
Listing Status Sold
Purchase Type For Sale
Square Footage 2,460 sqft
Price per Sqft $156
Subdivision Hartranft
MLS Listing ID PAPH887752
Sold Date 11/30/20
Style Straight Thru
HOA Y/N N
Abv Grd Liv Area 2,460
Originating Board BRIGHT
Year Built 1915
Annual Tax Amount $1,344
Tax Year 2020
Lot Size 1,475 Sqft
Acres 0.03
Lot Dimensions 17.25 x 85.50
Property Description
Opportunity awaits you in fast turning Philadelphia. Location is everything...minutes from expanded Temple University. Close to shopping and mass transit. Bus Stop & Commuter Rail Station less than 1 mile. Come see this recently transformed Duplex from top to bottom down to the studs. Offering a truly magnificent newly renovated beauty. Unit #1-1st floor- Double door entrance with open concept Living Room & Dining Area with hardwood flooring, new high-hat lighting T/O. Kitchen accented with glass-tile back-splash, granite counter-tops & breakfast bar, S/S appliances & Traverse plank flooring . Full tiled bath with tub and vanity and Master Bedroom with double closet. Rear door leads to fenced yard for outside enjoyment and alley-way to front of the home. Lower level comes equipped with another full bath with tub & vanity, Family room with closet, Office with closet and mechanical room with laundry hook-ups. Tiled floors T/o lower level. Unit #2- consists of the 2nd & 3rd Fl. As you enter up the new entry door & wood staircase, you immediately notice the open concept again with Living Room, Dining area and Kitchen. The idea of socializing and prepare your special dish at the same time brilliant!. The Kitchen with subway tile back-splash, granite counter-tops, prep-station with breakfast bar, new appliances,Traverse plank flooring, Espresso wood cabinets is perfect for any chef. A few steps down the hall to C/T full bath with tub & vanity. Inside the linen closet is the washer/dryer hook-up for your convenience. The spacious Master bedroom comes with his & her double closets. Up to the 3rd floor you will find 2 more nice size bedrooms with ample closet space and and full C/T hall bath. The hallway door gives you access to your deck. This is the 1st property in this direct area to have a "Roof-Top" deck.ALL New...roof, vinyl windows, HVAC systems w/ individual thermostat controls, plumbing, hot water heaters, hardwood & ceramic title flooring throughout, hardwired smoke and intercom systems. Both units have separate HVAC, electric panel boxes-utilities are separated. The property is ready for immediate occupancy! All permits were obtained and zoning was changed.
Location
State PA
County Philadelphia
Area 19133 (19133)
Zoning RM1
Interior
Interior Features 2nd Kitchen, Breakfast Area, Combination Dining/Living, Floor Plan - Open, Intercom, Kitchen - Island, Recessed Lighting, Tub Shower, Wood Floors
Hot Water Electric
Heating Forced Air
Cooling Central A/C
Equipment Built-In Microwave, Built-In Range, Dishwasher, Disposal, Refrigerator, Stainless Steel Appliances
Fireplace N
Window Features Replacement
Appliance Built-In Microwave, Built-In Range, Dishwasher, Disposal, Refrigerator, Stainless Steel Appliances
Heat Source Electric
Exterior
Exterior Feature Deck(s)
Water Access N
Accessibility None
Porch Deck(s)
Garage N
Building
Sewer Public Sewer
Water Public
Architectural Style Straight Thru
Additional Building Above Grade, Below Grade
New Construction N
Schools
School District The School District Of Philadelphia
Others
Tax ID 371109700
Ownership Fee Simple
SqFt Source Assessor
Security Features Intercom
Acceptable Financing Cash, Conventional, FHA, VA
Listing Terms Cash, Conventional, FHA, VA
Financing Cash,Conventional,FHA,VA
Special Listing Condition Standard
Read Less Info
Want to know what your home might be worth? Contact us for a FREE valuation!

Our team is ready to help you sell your home for the highest possible price ASAP

Bought with Parisha Smith • Keller Williams Philadelphia

"My job is to find and attract mastery-based agents to the office, protect the culture, and make sure everyone is happy! "
14291 Park Meadow Drive Suite 500, Chantilly, VA, 20151

