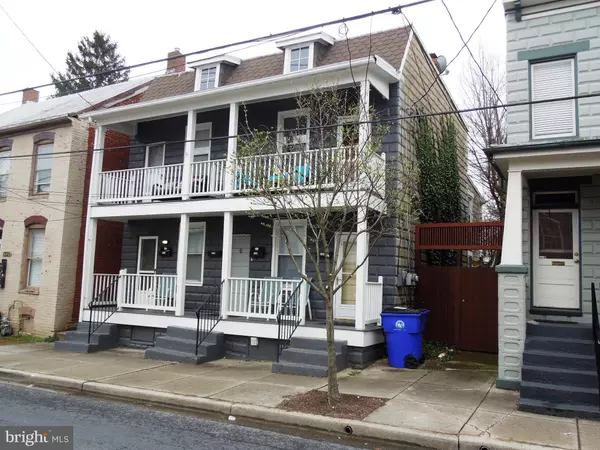$480,000
$489,000
1.8%For more information regarding the value of a property, please contact us for a free consultation.
4 Beds
4 Baths
2,544 SqFt
SOLD DATE : 07/02/2020
Key Details
Sold Price $480,000
Property Type Single Family Home
Sub Type Detached
Listing Status Sold
Purchase Type For Sale
Square Footage 2,544 sqft
Price per Sqft $188
Subdivision Frederick Historic District
MLS Listing ID MDFR261376
Sold Date 07/02/20
Style Colonial
Bedrooms 4
Full Baths 4
HOA Y/N N
Abv Grd Liv Area 2,544
Originating Board BRIGHT
Year Built 1927
Annual Tax Amount $6,208
Tax Year 2020
Lot Size 3,600 Sqft
Acres 0.08
Property Description
Updated & Renovated Turn Key 4 Unit Apt Bldg Fully Leased. Option To Occupy One Unit & Obtain Monthly/Annual Income From The Remaining Units. Costly Commercial Loan Not Required Since It Is Not 5 Units Or More. Total Electric & Each Apt. Individually Metered. Tenants Pay All Utilities With The Exception Of Water/Sewer Which Averages $250.00 Every 3 Months Or Quarterly Paid By The Owner/Manager. Bldg. Conveys With 2 One Bedroom Apt.'s On The First Floor & 2 One Bedroom Apt.'s On The Second Floor All Of Which Have Shaded Porches On The Front & Rear Exposures. Basement Is Dry & Unfinished With Interior Access, 4 Hot Water Heaters & 4 Window Units One For Each Apt. Current & Updated Lead Certificates ON File For Each Apt As Well As Assigned Leases. Low Maintenance Block Construction, & Walk Up Attic For Additional Storage. Tenants Can Obtain A Resident Parking Permit For A Cost Of $50.00 Per Year To Park Free Of Any Charges On The Street With The Exception Of Trash Collection One Day A Week From Midnight To 7 AM. Narrow ' Pony Way ' Or Alley On The East Exposure For Access To The Rear Garden. Total Annual Income Is $48,000. Annual Expenses Include Taxes, Insurance, Water/Sewer All Of Which Are Approximately $7958.00 Which Yields An Annual Net Operating Income Of $40,042.00. Convenient Walk To MARC Rail Station, Carroll Creek Promenade, Restaurants, Galleries, & Shopping. The Bldg. Is Well Maintained & Managed By The Current Owner.
Location
State MD
County Frederick
Zoning DR
Direction North
Rooms
Basement Other, Connecting Stairway, Dirt Floor, Poured Concrete
Main Level Bedrooms 2
Interior
Interior Features Carpet, Ceiling Fan(s), Entry Level Bedroom, Floor Plan - Traditional, Kitchen - Eat-In, Kitchen - Table Space, Wood Floors
Hot Water Electric, Multi-tank
Heating Baseboard - Electric
Cooling Ceiling Fan(s), Window Unit(s)
Flooring Hardwood, Vinyl, Carpet, Concrete
Equipment Dryer - Electric, Exhaust Fan, Oven/Range - Electric, Refrigerator, Washer, Water Heater
Furnishings No
Fireplace N
Window Features Screens,Vinyl Clad
Appliance Dryer - Electric, Exhaust Fan, Oven/Range - Electric, Refrigerator, Washer, Water Heater
Heat Source Electric
Laundry Washer In Unit, Dryer In Unit
Exterior
Fence Rear
Utilities Available Above Ground, Cable TV, Electric Available, Natural Gas Available, Phone Available, Sewer Available, Water Available
Water Access N
View Garden/Lawn, Street
Roof Type Asphalt,Metal
Street Surface Black Top
Accessibility None
Road Frontage City/County
Garage N
Building
Lot Description Cleared, Rear Yard
Story 3
Sewer Public Sewer
Water Public
Architectural Style Colonial
Level or Stories 3
Additional Building Above Grade, Below Grade
Structure Type Dry Wall
New Construction N
Schools
Elementary Schools Lincoln
Middle Schools West Frederick
High Schools Frederick
School District Frederick County Public Schools
Others
Pets Allowed Y
Senior Community No
Tax ID 1102028166
Ownership Fee Simple
SqFt Source Assessor
Security Features Smoke Detector
Horse Property N
Special Listing Condition Standard
Pets Allowed Pet Addendum/Deposit, Case by Case Basis
Read Less Info
Want to know what your home might be worth? Contact us for a FREE valuation!

Our team is ready to help you sell your home for the highest possible price ASAP

Bought with Yeewen Chang • Evergreen Properties

"My job is to find and attract mastery-based agents to the office, protect the culture, and make sure everyone is happy! "
14291 Park Meadow Drive Suite 500, Chantilly, VA, 20151






