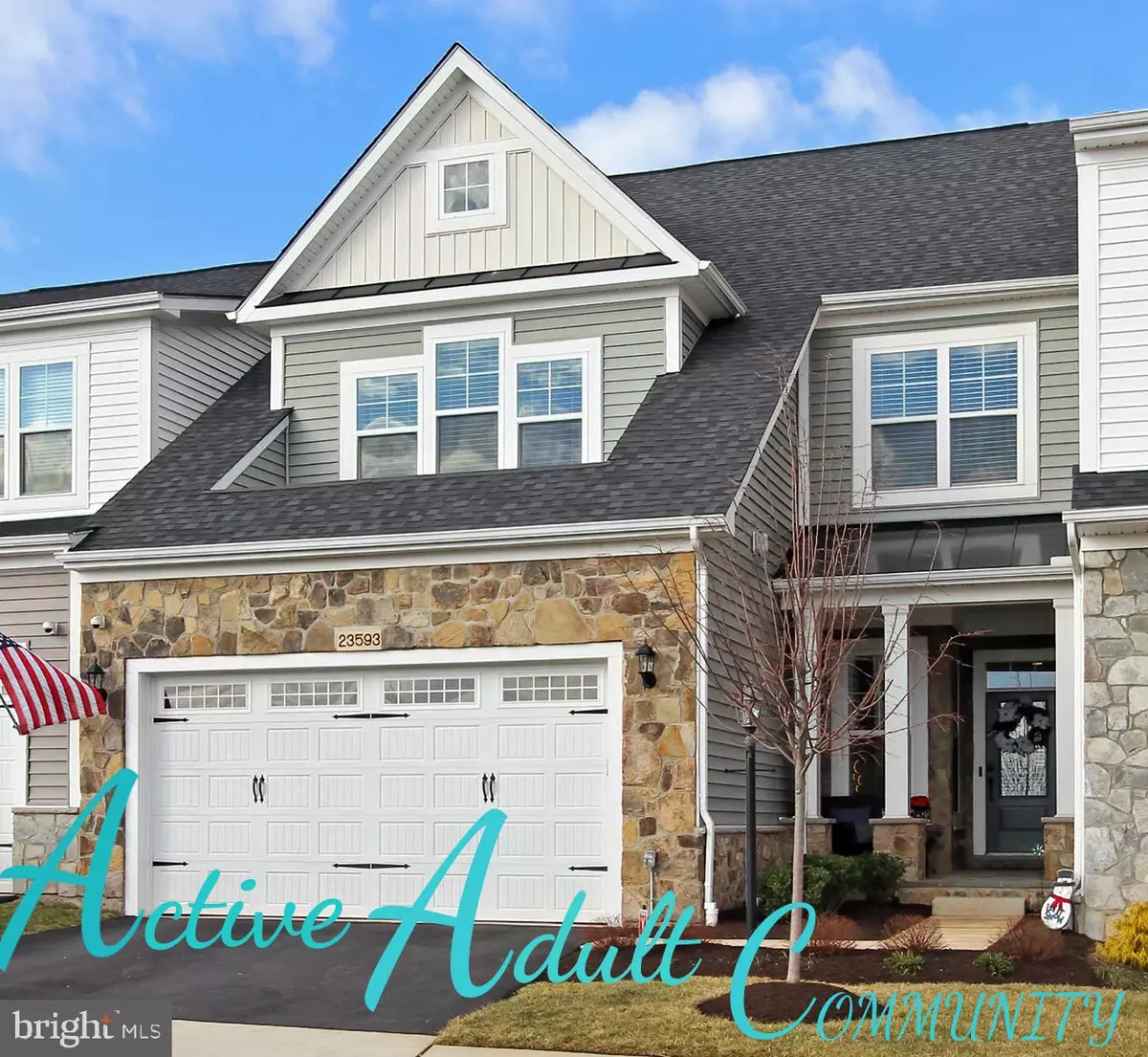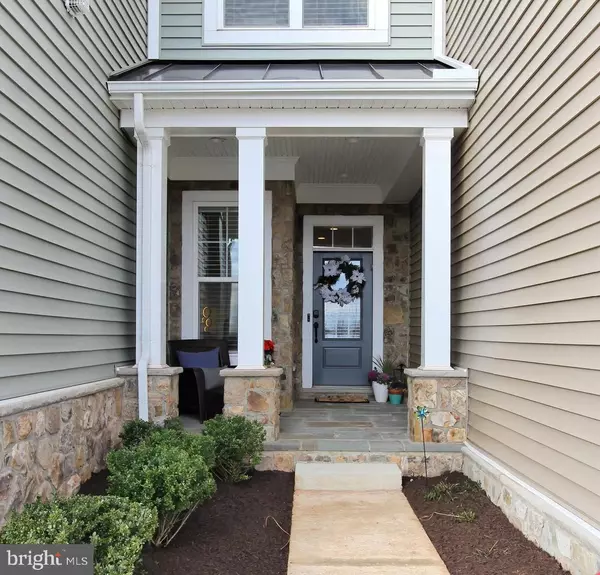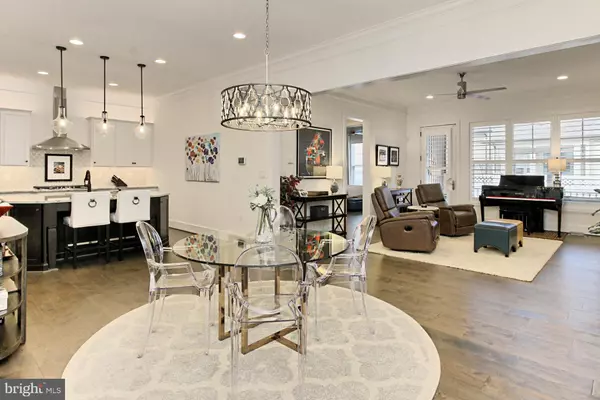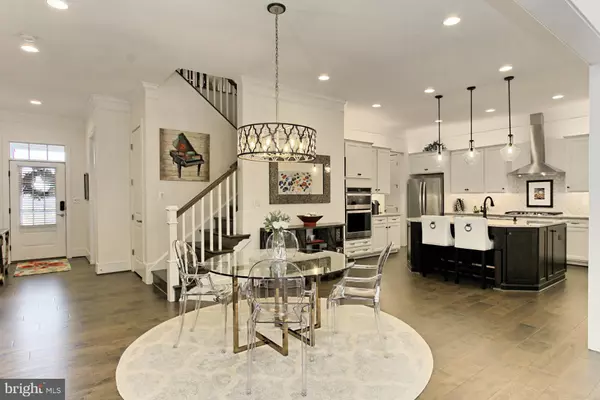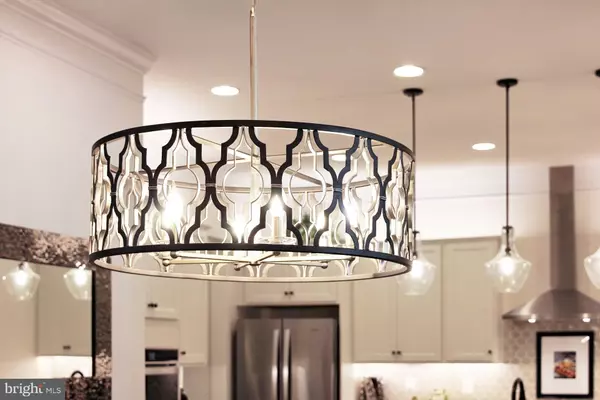$740,000
$735,000
0.7%For more information regarding the value of a property, please contact us for a free consultation.
3 Beds
4 Baths
3,637 SqFt
SOLD DATE : 02/25/2021
Key Details
Sold Price $740,000
Property Type Townhouse
Sub Type Interior Row/Townhouse
Listing Status Sold
Purchase Type For Sale
Square Footage 3,637 sqft
Price per Sqft $203
Subdivision Birchwood
MLS Listing ID VALO429064
Sold Date 02/25/21
Style Bungalow
Bedrooms 3
Full Baths 4
HOA Fees $247/mo
HOA Y/N Y
Abv Grd Liv Area 2,316
Originating Board BRIGHT
Year Built 2018
Annual Tax Amount $6,570
Tax Year 2020
Lot Size 3,920 Sqft
Acres 0.09
Property Description
** This is a BIRCHWOOD MUST SEE HOME ** Voted Best of the Best ACTIVE ADULT [55+] Community in Ashburn! ** Gorgeous Model Home Lvl Finishes and Custom Detailing Around Every Corner! ** So NEW, So CLEAN, So BEAUTIFUL! ** Enjoy 3 Bedrooms- 2 on the Main Lvl and 1 Upstairs, 4 Full Bathrooms, Loft AND Fully Finished Lower Level with Rec Room, Craft Area, Den, Full Bathroom #4, Large Storage Room + Utility Room with Additional Storage- for all of your Extras! ** Wide Plank Hardwood Floors Grace the Entry along with Soaring Ceilings, Trim Detailing and a Crisp Custom Paint Palette ** The Open Design Offers Views into the Great Room w/ Rear Wall of Windows dressed in Plantation Shutters ** The Custom Millwork around the Cozy Fireplace with built in Shelving is Perfect to Showcase your Treasures ** Stepping out onto the Screened in Patio w/ Stone Flooring, Recessed Lighting and Ceiling Fan offers views of the Freshly Manicured Yard w/ Custom Paver Patio, thriving Crepe Myrtle Tree and Enclosed by Privacy Fencing, making this your own Birchwood Oasis:) ** Back Inside the Chefs Kitchen will stir your Culinary Senses with the oversized Kitchen Island and Abundance of Granite Counter Working Surface ** The Furniture Grade Perimeter Cabinetry is illuminated by Over and Under Cabinet Lighting [must have!] with an Assortment of Drawers, along with a Built in Trash/Recycling Valet ** Just off the Kitchen and Pantry is a Spacious Mudroom that shares space with a Newer Washer and Dryer ** Around the corner is a main Lvl Office or Bedroom #2 ** The Main lvl Owners Suite is a TREAT! ** Thoughtfully Designed with an Entry Niche and then into the Suite w/ Hardwood Flooring, Soaring Ceilings, Beautiful Windows and the Luxurious Owners Bath! ** Custom Details and Upgraded Finishes are Everywhere, Including the Walk In Closet!* Upstairs Features a Spacious Loft w/ Windows and CF, Bedroom #3 w Plush Carpet and Reach In closet and Full Bathroom #3 ** There is MORE to Enjoy!! The Fully Finished Lower Lvl is a MUST HAVE feature w/ Oversized Rec Room, Craft Area, Den Area [includes custom closets], Full Bathroom #4, PLUS- Oversized Storage Room and More Storage in the Utility Room for All of Your Extras!!! ** This SPECTACULAR home has it ALL + OUTSTANDING Guest Parking + Walk Zone to Birchwood ClubHouse + Walking Trails + CS Brambleton Corner!!! Included In Your HOA: Lawn and Landscape Maintenance, Community Verizon FIOS Package, State of the Art Clubhouse w/ Indoor and Outdoor Pools, Golf Simulator, Wellness Wing, Game Room, Indoor Bars, Outdoor Seating on the Veranda and MORE!!! Don't Miss Out on this Opportunity, You Deserve the BEST home in Birchwood!!
Location
State VA
County Loudoun
Zoning RESIDENTIAL
Direction East
Rooms
Other Rooms Dining Room, Primary Bedroom, Bedroom 2, Bedroom 3, Kitchen, Foyer, Great Room, Laundry, Loft, Mud Room, Recreation Room, Storage Room, Utility Room, Bathroom 2, Bathroom 3, Bonus Room, Hobby Room, Primary Bathroom, Full Bath, Screened Porch
Basement Fully Finished, Interior Access, Windows
Main Level Bedrooms 2
Interior
Interior Features Built-Ins, Carpet, Ceiling Fan(s), Crown Moldings, Dining Area, Entry Level Bedroom, Family Room Off Kitchen, Floor Plan - Open, Kitchen - Eat-In, Kitchen - Gourmet, Kitchen - Island, Pantry, Recessed Lighting, Upgraded Countertops, Wainscotting, Walk-in Closet(s), Window Treatments, Wood Floors
Hot Water Natural Gas, 60+ Gallon Tank
Cooling Central A/C, Ceiling Fan(s), Programmable Thermostat
Flooring Carpet, Ceramic Tile, Hardwood
Fireplaces Number 1
Fireplaces Type Gas/Propane, Mantel(s)
Equipment Built-In Microwave, Dishwasher, Disposal, Dryer, Humidifier, Oven - Wall, Refrigerator, Stainless Steel Appliances, Washer
Furnishings No
Fireplace Y
Window Features Low-E,Screens
Appliance Built-In Microwave, Dishwasher, Disposal, Dryer, Humidifier, Oven - Wall, Refrigerator, Stainless Steel Appliances, Washer
Heat Source Natural Gas
Laundry Main Floor
Exterior
Exterior Feature Patio(s), Screened, Porch(es)
Parking Features Garage - Front Entry, Garage Door Opener
Garage Spaces 4.0
Fence Privacy, Rear
Amenities Available Art Studio, Bike Trail, Club House, Common Grounds, Exercise Room, Jog/Walk Path, Meeting Room, Party Room, Pier/Dock, Pool - Outdoor, Recreational Center, Swimming Pool, Tennis Courts, Tot Lots/Playground
Water Access N
Roof Type Asphalt
Accessibility None
Porch Patio(s), Screened, Porch(es)
Attached Garage 2
Total Parking Spaces 4
Garage Y
Building
Lot Description Cul-de-sac, Front Yard, Landscaping, No Thru Street, Premium, Private, Rear Yard
Story 3
Sewer Public Sewer
Water Public
Architectural Style Bungalow
Level or Stories 3
Additional Building Above Grade, Below Grade
Structure Type 9'+ Ceilings
New Construction N
Schools
Elementary Schools Creightons Corner
Middle Schools Stone Hill
High Schools Rock Ridge
School District Loudoun County Public Schools
Others
HOA Fee Include Cable TV,Common Area Maintenance,Fiber Optics at Dwelling,High Speed Internet,Lawn Care Front,Lawn Care Rear,Pier/Dock Maintenance,Pool(s),Recreation Facility,Road Maintenance,Snow Removal,Trash,Reserve Funds
Senior Community Yes
Age Restriction 55
Tax ID 160101088000
Ownership Fee Simple
SqFt Source Estimated
Security Features Carbon Monoxide Detector(s),Exterior Cameras
Horse Property N
Special Listing Condition Standard
Read Less Info
Want to know what your home might be worth? Contact us for a FREE valuation!

Our team is ready to help you sell your home for the highest possible price ASAP

Bought with Beth C Anspach • Pearson Smith Realty, LLC
"My job is to find and attract mastery-based agents to the office, protect the culture, and make sure everyone is happy! "
14291 Park Meadow Drive Suite 500, Chantilly, VA, 20151

