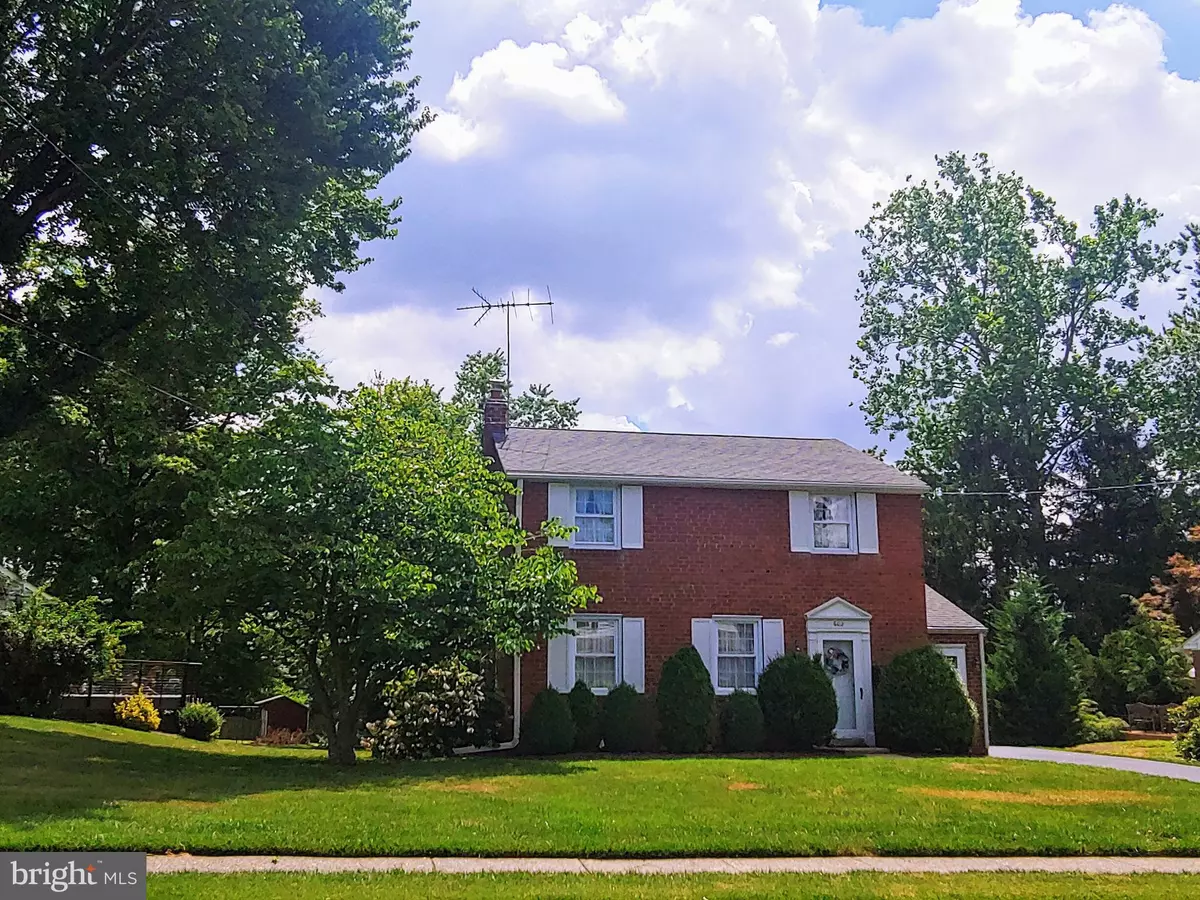$255,000
$255,000
For more information regarding the value of a property, please contact us for a free consultation.
4 Beds
2 Baths
1,816 SqFt
SOLD DATE : 07/02/2020
Key Details
Sold Price $255,000
Property Type Single Family Home
Sub Type Detached
Listing Status Sold
Purchase Type For Sale
Square Footage 1,816 sqft
Price per Sqft $140
Subdivision Dutton Mill
MLS Listing ID PADE518660
Sold Date 07/02/20
Style Colonial
Bedrooms 4
Full Baths 1
Half Baths 1
HOA Y/N N
Abv Grd Liv Area 1,816
Originating Board BRIGHT
Year Built 1964
Annual Tax Amount $5,142
Tax Year 2019
Lot Size 10,280 Sqft
Acres 0.24
Lot Dimensions 80.00 x 135.00
Property Description
A 4 bedroom, 1.5 bath traditional brick home in desirable Dutton Mill Estates in walkable Brookhaven borough. The home has been maintained and has wallpaper in most rooms, original kitchen & paneled small finished office in basement with sink. Entry hall, living room with wood floors, dining room with wood floors, a spacious eat in kitchen with and outside exit to the driveway. The upper level offers 4 bedrooms and a full bath with tile surround. The basement has an office and a separate entrance, a powder room and a laundry/storage room. No outdoor patio, deck or addition, priced to sell in as is condition. The community has sidewalks and you will see residents walking to enjoy the nice weather and the wonderful community. Walk to a fishing creek, shops and eateries. Award winning Coebourn Elementary School and Penn Delco school district. Close drive to train, Center City Philadelphia, Philadelphia International Airport, Penn State Brandywine Campus. Brookhaven has new shopping centers with a Starbucks, Lowes, Chili's and more.
Location
State PA
County Delaware
Area Brookhaven Boro (10405)
Zoning RESIDENTIAL
Rooms
Other Rooms Living Room, Dining Room, Bedroom 2, Bedroom 3, Bedroom 4, Kitchen, Bedroom 1, Office, Bathroom 1, Bathroom 2
Basement Full, Outside Entrance, Partially Finished, Sump Pump, Other
Interior
Interior Features Floor Plan - Traditional, Formal/Separate Dining Room, Kitchen - Eat-In, Wood Floors, Window Treatments
Hot Water Electric
Cooling Central A/C
Fireplace N
Heat Source Natural Gas
Laundry Basement
Exterior
Garage Spaces 2.0
Water Access N
Accessibility None
Total Parking Spaces 2
Garage N
Building
Lot Description Level
Story 2
Sewer Public Sewer
Water Public
Architectural Style Colonial
Level or Stories 2
Additional Building Above Grade, Below Grade
New Construction N
Schools
Elementary Schools Coebourn
Middle Schools Northley
High Schools Sun Valley
School District Penn-Delco
Others
Senior Community No
Tax ID 05-00-00671-04
Ownership Fee Simple
SqFt Source Assessor
Acceptable Financing Cash, Conventional
Listing Terms Cash, Conventional
Financing Cash,Conventional
Special Listing Condition Standard
Read Less Info
Want to know what your home might be worth? Contact us for a FREE valuation!

Our team is ready to help you sell your home for the highest possible price ASAP

Bought with Karen M Dauber • Long & Foster Real Estate, Inc.
"My job is to find and attract mastery-based agents to the office, protect the culture, and make sure everyone is happy! "
14291 Park Meadow Drive Suite 500, Chantilly, VA, 20151

