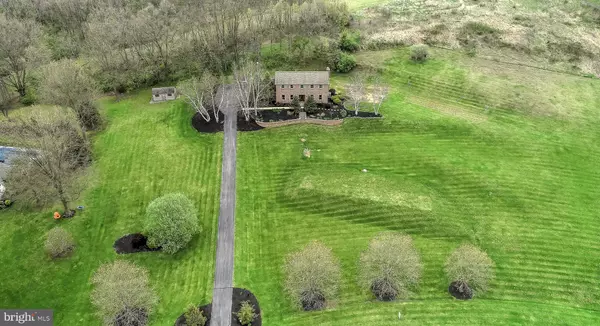$350,100
$360,000
2.8%For more information regarding the value of a property, please contact us for a free consultation.
4 Beds
4 Baths
2,824 SqFt
SOLD DATE : 07/21/2020
Key Details
Sold Price $350,100
Property Type Single Family Home
Sub Type Detached
Listing Status Sold
Purchase Type For Sale
Square Footage 2,824 sqft
Price per Sqft $123
Subdivision Berkshire Hills
MLS Listing ID PAYK133202
Sold Date 07/21/20
Style Colonial
Bedrooms 4
Full Baths 3
Half Baths 1
HOA Y/N N
Abv Grd Liv Area 2,754
Originating Board BRIGHT
Year Built 1986
Tax Year 2019
Lot Size 4.350 Acres
Acres 4.35
Property Description
Enjoy the privacy of the brick two-story home on 4.35 acres in Northern York School District. The home features hardwood flooring, solid wood doors, and a convenient floor plan with first-floor laundry. The large kitchen has an impressive pantry, granite countertops, a convection oven, and stainless steel appliances. The first floor has three living spaces, including a family room, living room, and a huge sunroom with skylights, fresh paint, and new flooring. The sunroom leads out onto a spacious concrete patio with evening shade and the privacy of a tree-lined rear yard. The home has four ample bedrooms and new carpeting on the second floor. There are 3.5 bathrooms, including a full bath in the basement. The remainder of the basement is unfinished awaiting your personal touches. This home has everything, including an over-sized three-car garage. (Tax records note $0.00 real estate taxes as the current owner is under the PA tax exemption for veterans.) Be sure to watch the Virtual 3D Tour!
Location
State PA
County York
Area Carroll Twp (15220)
Zoning EXEMPT/INST
Direction Northwest
Rooms
Other Rooms Living Room, Dining Room, Bedroom 2, Bedroom 3, Bedroom 4, Kitchen, Family Room, Sun/Florida Room, Laundry, Primary Bathroom, Full Bath
Basement Full, Poured Concrete, Sump Pump, Walkout Stairs
Interior
Interior Features Built-Ins, Family Room Off Kitchen, Formal/Separate Dining Room, Primary Bath(s), Upgraded Countertops, Walk-in Closet(s), Window Treatments, Water Treat System
Heating Heat Pump(s)
Cooling Central A/C
Fireplaces Number 1
Fireplaces Type Fireplace - Glass Doors, Gas/Propane
Equipment Dishwasher, Disposal, Oven/Range - Electric, Microwave, Refrigerator
Fireplace Y
Window Features Skylights
Appliance Dishwasher, Disposal, Oven/Range - Electric, Microwave, Refrigerator
Heat Source Electric
Laundry Main Floor
Exterior
Parking Features Garage - Side Entry, Garage Door Opener, Oversized
Garage Spaces 3.0
Water Access N
View Trees/Woods
Roof Type Composite
Accessibility None
Attached Garage 3
Total Parking Spaces 3
Garage Y
Building
Lot Description Backs to Trees, No Thru Street, Partly Wooded
Story 2
Foundation Active Radon Mitigation
Sewer Private Sewer
Water Well, Private
Architectural Style Colonial
Level or Stories 2
Additional Building Above Grade, Below Grade
New Construction N
Schools
Elementary Schools South Mountain
Middle Schools Northern
High Schools Northern
School District Northern York County
Others
Senior Community No
Tax ID 20-000-01-0107-00-00000
Ownership Fee Simple
SqFt Source Assessor
Acceptable Financing Conventional, Cash, FHA, VA
Listing Terms Conventional, Cash, FHA, VA
Financing Conventional,Cash,FHA,VA
Special Listing Condition Standard
Read Less Info
Want to know what your home might be worth? Contact us for a FREE valuation!

Our team is ready to help you sell your home for the highest possible price ASAP

Bought with Brian J Kelly • Coldwell Banker Realty

"My job is to find and attract mastery-based agents to the office, protect the culture, and make sure everyone is happy! "
14291 Park Meadow Drive Suite 500, Chantilly, VA, 20151






