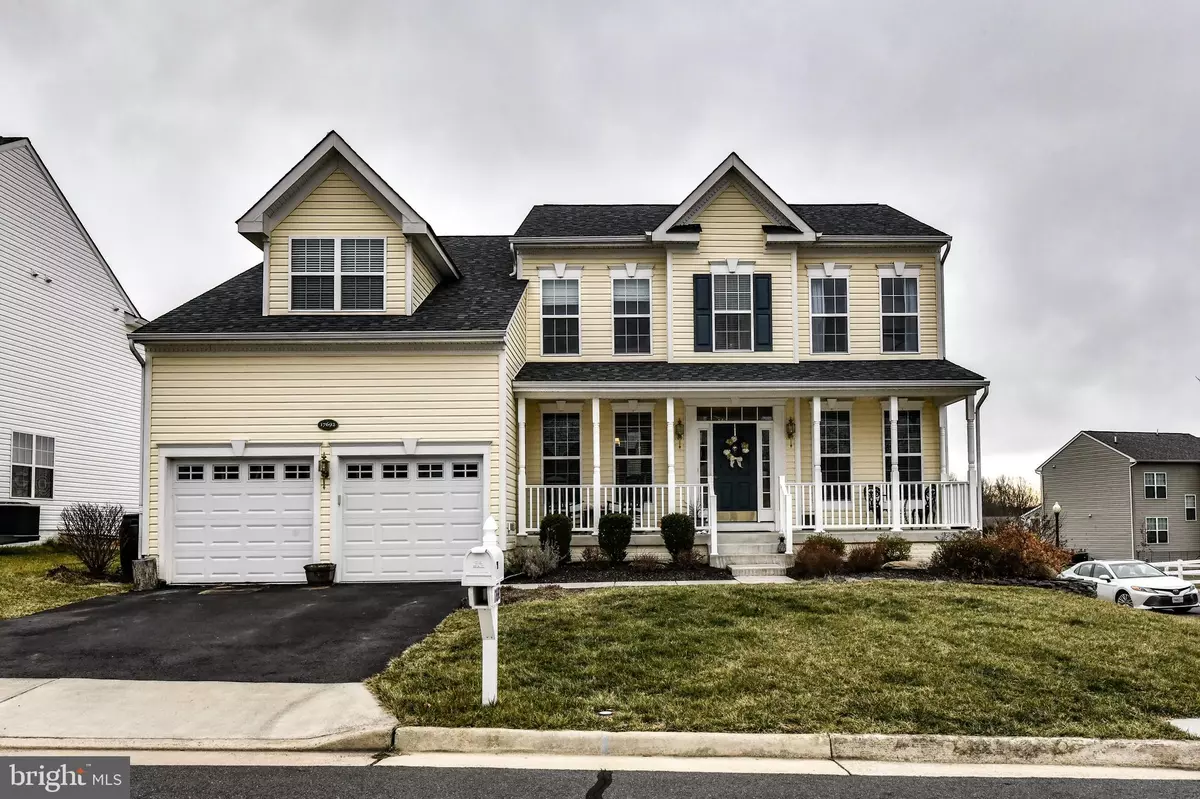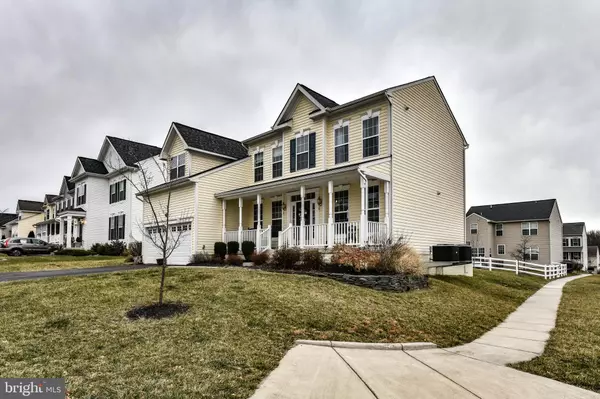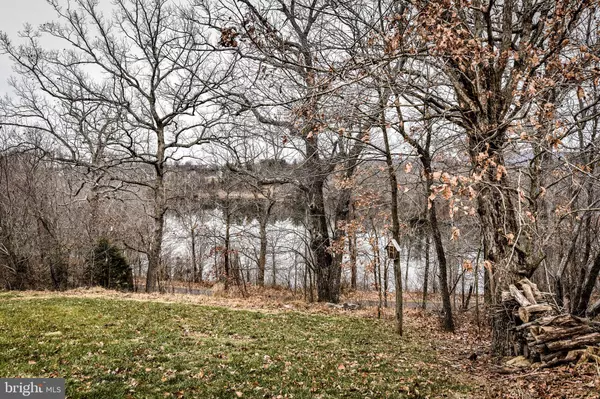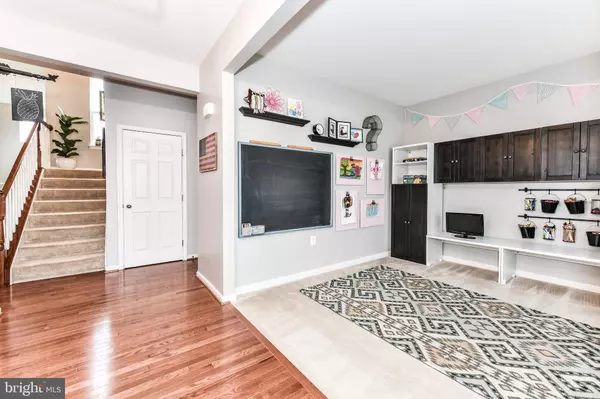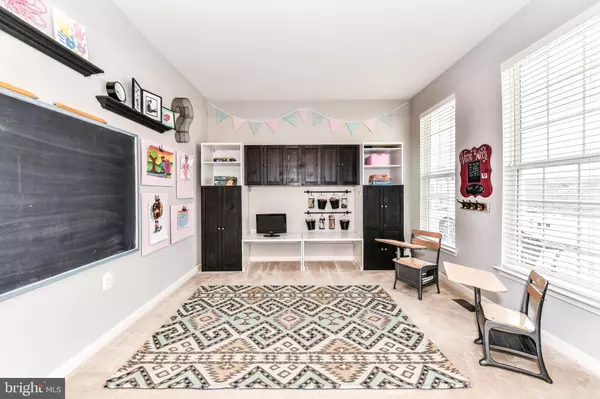$503,400
$492,500
2.2%For more information regarding the value of a property, please contact us for a free consultation.
4 Beds
3 Baths
2,458 SqFt
SOLD DATE : 02/28/2020
Key Details
Sold Price $503,400
Property Type Single Family Home
Sub Type Detached
Listing Status Sold
Purchase Type For Sale
Square Footage 2,458 sqft
Price per Sqft $204
Subdivision Lake Point Round Hill
MLS Listing ID VALO400792
Sold Date 02/28/20
Style Colonial
Bedrooms 4
Full Baths 2
Half Baths 1
HOA Fees $65/mo
HOA Y/N Y
Abv Grd Liv Area 2,458
Originating Board BRIGHT
Year Built 2013
Annual Tax Amount $4,553
Tax Year 2019
Lot Size 9,148 Sqft
Acres 0.21
Property Description
JUST LISTED! Open House Sunday, 1/12 from 2-4 PM. Welcome to this beautiful 4 bed/2.5 bath Colonial on a corner lot with a covered front porch and view of Sleeter Lake! The interior is filled with bright open living spaces, soaring ceilings, upgraded custom trim and hardwood floors. A well-equipped eat-in kitchen with corner pantry overlooks the beautiful two-level family room. Also off the kitchen is a low maintenance, long-lasting composite deck overlooking the back yard and ideal for entertaining. The master suite features two walk in closets, cathedral ceiling and an en-suite bath with two separate vanities and a large soaking tub. Don't miss all of the extra space in the unfinished basement--so much possibility! Benefit from close proximity to so much that western Loudoun County has to offer. Spend weekends at Sleeter Lake (private neighborhood access is just a short walk away), exploring the quaint shops and restaurants in historic Round Hill & Purcellville, or hop on the Appalachian Trail for a short hike to many nearby overlooks. Take full advantage of the Loudoun Wine, Ale, and Artisan Trails composed of dozens of wineries, breweries, & shops sprinkled throughout area. So many wonderful features and nearby amenities - don't wait to see this home!
Location
State VA
County Loudoun
Zoning 01
Rooms
Other Rooms Living Room, Dining Room, Primary Bedroom, Bedroom 2, Bedroom 3, Family Room, Bedroom 1, Study
Basement Full, Unfinished, Windows, Walkout Stairs
Interior
Interior Features Ceiling Fan(s), Chair Railings, Crown Moldings, Dining Area, Family Room Off Kitchen, Floor Plan - Open, Formal/Separate Dining Room, Kitchen - Eat-In, Primary Bath(s), Recessed Lighting, Soaking Tub, Upgraded Countertops, Wainscotting, Walk-in Closet(s), Water Treat System, Wood Floors
Hot Water Electric
Heating Forced Air, Heat Pump(s)
Cooling Ceiling Fan(s), Central A/C, Zoned
Flooring Hardwood, Ceramic Tile, Carpet
Fireplaces Number 1
Fireplaces Type Fireplace - Glass Doors
Equipment Dishwasher, Disposal, Dryer - Electric, Microwave, Oven/Range - Electric, Refrigerator, Washer, Water Heater
Fireplace Y
Window Features Double Hung
Appliance Dishwasher, Disposal, Dryer - Electric, Microwave, Oven/Range - Electric, Refrigerator, Washer, Water Heater
Heat Source Electric
Laundry Main Floor
Exterior
Exterior Feature Deck(s), Porch(es)
Parking Features Garage - Front Entry, Garage Door Opener
Garage Spaces 2.0
Utilities Available Cable TV
Amenities Available Tot Lots/Playground, Water/Lake Privileges
Water Access N
View Lake
Accessibility None
Porch Deck(s), Porch(es)
Attached Garage 2
Total Parking Spaces 2
Garage Y
Building
Lot Description Corner, Rear Yard
Story 3+
Sewer Public Sewer
Water Public
Architectural Style Colonial
Level or Stories 3+
Additional Building Above Grade, Below Grade
Structure Type 9'+ Ceilings
New Construction N
Schools
Elementary Schools Round Hill
Middle Schools Harmony
High Schools Woodgrove
School District Loudoun County Public Schools
Others
HOA Fee Include Trash,Other
Senior Community No
Tax ID 556468106000
Ownership Fee Simple
SqFt Source Assessor
Acceptable Financing Cash, Conventional, FHA, VA
Listing Terms Cash, Conventional, FHA, VA
Financing Cash,Conventional,FHA,VA
Special Listing Condition Standard
Read Less Info
Want to know what your home might be worth? Contact us for a FREE valuation!

Our team is ready to help you sell your home for the highest possible price ASAP

Bought with Stacey Caito • Samson Properties

"My job is to find and attract mastery-based agents to the office, protect the culture, and make sure everyone is happy! "
14291 Park Meadow Drive Suite 500, Chantilly, VA, 20151

