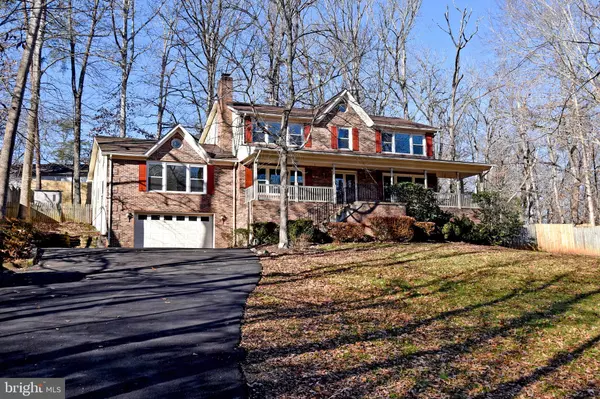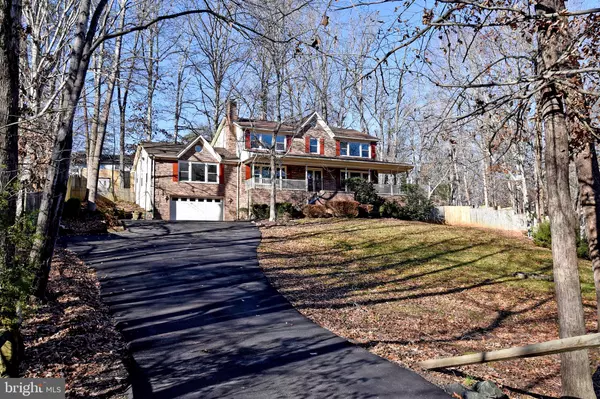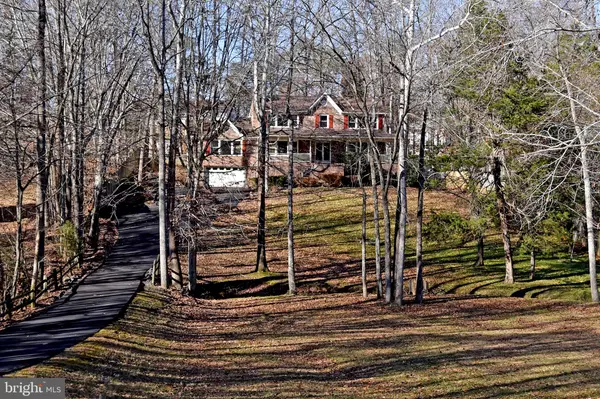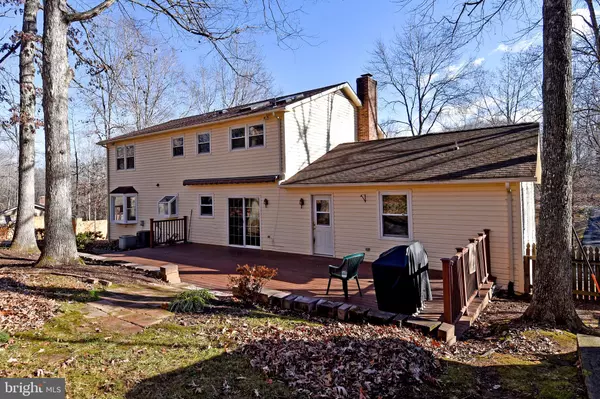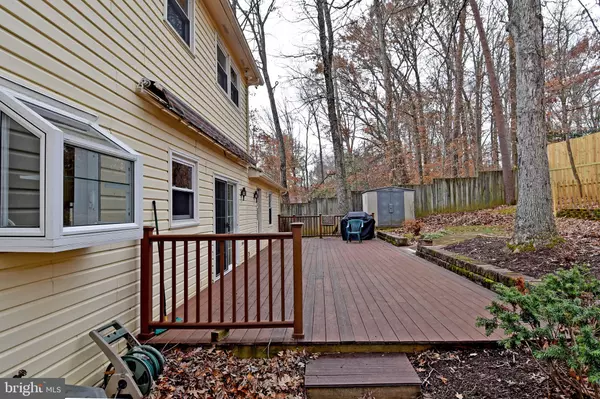$440,000
$439,990
For more information regarding the value of a property, please contact us for a free consultation.
5 Beds
5 Baths
4,149 SqFt
SOLD DATE : 02/14/2020
Key Details
Sold Price $440,000
Property Type Single Family Home
Sub Type Detached
Listing Status Sold
Purchase Type For Sale
Square Footage 4,149 sqft
Price per Sqft $106
Subdivision Rose Hill Farms
MLS Listing ID VAST216980
Sold Date 02/14/20
Style Colonial
Bedrooms 5
Full Baths 4
Half Baths 1
HOA Y/N N
Abv Grd Liv Area 2,973
Originating Board BRIGHT
Year Built 1988
Annual Tax Amount $4,153
Tax Year 2018
Lot Size 1.031 Acres
Acres 1.03
Property Description
NO HOA!! OVER 4,000 SQUARE FOOT HOME ON SLIGHTLY OVER 1 ACRE! EASY ACCESS TO I95!! TOO MANY UPGRADES TO LIST..SUCH AS NEWER ROOF (2019), 2 CAR OVERSIZED GARAGE WITH UNDER STAIRCASE STORAGE, WORKSHOP AREA, PROGRAMMABLE DOOR OPENER, TWO ZONED HEAT PUMP/AC WITH PROGRAMMABLE THERMOSTATS, LARGE CUSTOM PATIO OFF OF HOME WITH 12-FOOT PRIVACY FENCE, 36 WINDOWS HAVE BEEN REPLACED AND WARRANTY WILL BE TRANSFERRED TO NEW OWNER, WALK IN CLOSETS, BRAND NEW CARPET (MAY 2019), WOOD FLOORS IN FOYER & FAMILY ROOM MAIN LEVEL ALL REFINISHED IN 2019, RECESSED LED LIGHTING FEATURED IN KITCHEN, FAMILY ROOM OVER FIREPLACE & LOWER LEVEL REC ROOM, KITCHEN ALSO FEATURES CUSTOM CABINETS AND WINE RACK, JENN AIR COOK-TOP WITH GRIDDLE AND GRILL ATTACHMENTS, 2 LAZY SUSAN CABINETS, SUNSETTER SHADES/AWNINGS OVER LEVEL LEVEL PATIO & MAIN FLOOR PATIO AND MUCH MORE!!
Location
State VA
County Stafford
Zoning A2
Rooms
Other Rooms Living Room, Dining Room, Primary Bedroom, Bedroom 3, Kitchen, Game Room, Foyer, Bedroom 1, Great Room, Laundry, Bathroom 1, Bathroom 2, Bonus Room, Primary Bathroom
Basement Full, Fully Finished, Outside Entrance, Walkout Level, Garage Access, Daylight, Partial, Windows
Main Level Bedrooms 1
Interior
Interior Features Attic, Other
Heating Heat Pump(s)
Cooling Central A/C
Fireplaces Number 1
Fireplaces Type Double Sided, Screen
Equipment Cooktop, Dishwasher, Icemaker, Refrigerator, Stove, Water Heater, Trash Compactor
Fireplace Y
Window Features Energy Efficient
Appliance Cooktop, Dishwasher, Icemaker, Refrigerator, Stove, Water Heater, Trash Compactor
Heat Source Electric
Laundry Main Floor
Exterior
Exterior Feature Deck(s), Porch(es), Patio(s)
Parking Features Garage - Front Entry, Garage Door Opener, Oversized
Garage Spaces 2.0
Water Access N
View Trees/Woods, Other
Roof Type Architectural Shingle
Accessibility None
Porch Deck(s), Porch(es), Patio(s)
Attached Garage 2
Total Parking Spaces 2
Garage Y
Building
Lot Description Backs to Trees, Front Yard, Stream/Creek
Story 3+
Sewer Septic Exists
Water Well
Architectural Style Colonial
Level or Stories 3+
Additional Building Above Grade, Below Grade
New Construction N
Schools
Elementary Schools Margaret Brent
Middle Schools Ag Wright
High Schools Mountain View
School District Stafford County Public Schools
Others
Senior Community No
Tax ID 18-C-5-D-12
Ownership Fee Simple
SqFt Source Assessor
Special Listing Condition Standard
Read Less Info
Want to know what your home might be worth? Contact us for a FREE valuation!

Our team is ready to help you sell your home for the highest possible price ASAP

Bought with Daniela Hurtado • KW United
"My job is to find and attract mastery-based agents to the office, protect the culture, and make sure everyone is happy! "
14291 Park Meadow Drive Suite 500, Chantilly, VA, 20151


