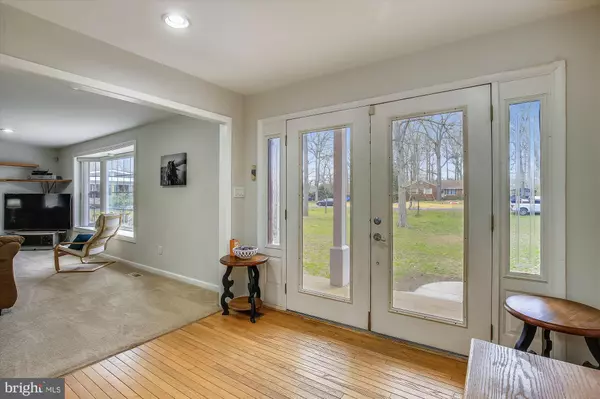$390,000
$399,000
2.3%For more information regarding the value of a property, please contact us for a free consultation.
4 Beds
4 Baths
2,114 SqFt
SOLD DATE : 04/22/2020
Key Details
Sold Price $390,000
Property Type Single Family Home
Sub Type Detached
Listing Status Sold
Purchase Type For Sale
Square Footage 2,114 sqft
Price per Sqft $184
Subdivision East Graham Park
MLS Listing ID VAPW488886
Sold Date 04/22/20
Style Other
Bedrooms 4
Full Baths 3
Half Baths 1
HOA Y/N N
Abv Grd Liv Area 1,850
Originating Board BRIGHT
Year Built 1964
Annual Tax Amount $4,131
Tax Year 2019
Lot Size 1.002 Acres
Acres 1.0
Property Description
Room to roam with the #Freedom (i.e., no HOA) you've been searching for. Full ACRE Lot with peaceful stream, shaded trees in the rear garden. On a quiet cul-de-sac with loads of parking options, and a bonus additional detached garage/shed and 800 Sq Ft of work space in the rear for a mechanics dream. Endless possibilities. Deceptively large and spacious with the full-length addition on the main level. 4 Bedrooms and 2.5 baths on Main Floor. Enormous chef's kichen with lux cabinetry and granite, large island and views of the backyard. Access to a gigantic deck that runs the entire length of the home. Skylights bring natural light to this unique open floor plan. Cozy fireplace, welcoming entry and so much more value! There is another suprise through the garage, step in to a finished bonus space including an additional full bath...so many possibilities! Roof/gutters/Sky lights 2017-2018; HVAC and HWH 2017; Sewer pipe from house to main replaced in 2011. Newer windows and brand new front walkway. Super convenient to Quantico Marine Corps Base and easy drive to HUGE shopping center in Stafford on Rt 610! Close to hiking trails, batting cages, mini golf, driving range and pavilion rentals,amphitheater shows and more at Locust Shade Park. Don't wait, there isn't another one like this out there! Special financing available through Project My Home.
Location
State VA
County Prince William
Zoning R4
Rooms
Other Rooms Living Room, Dining Room, Primary Bedroom, Sitting Room, Bedroom 2, Bedroom 3, Kitchen, Family Room, Bedroom 1, Recreation Room, Bonus Room, Primary Bathroom, Full Bath
Basement Full
Main Level Bedrooms 4
Interior
Interior Features Entry Level Bedroom, Floor Plan - Open, Kitchen - Eat-In, Kitchen - Gourmet, Kitchen - Island, Kitchen - Table Space, Recessed Lighting, Upgraded Countertops
Heating Heat Pump - Gas BackUp
Cooling Central A/C
Flooring Carpet
Fireplaces Number 1
Fireplaces Type Wood
Equipment Built-In Microwave, Cooktop, Dishwasher, Disposal, Exhaust Fan, Oven - Wall, Refrigerator, Stainless Steel Appliances, Water Heater
Fireplace Y
Window Features Skylights,Bay/Bow,Vinyl Clad
Appliance Built-In Microwave, Cooktop, Dishwasher, Disposal, Exhaust Fan, Oven - Wall, Refrigerator, Stainless Steel Appliances, Water Heater
Heat Source Natural Gas
Laundry Basement
Exterior
Exterior Feature Deck(s), Porch(es)
Parking Features Additional Storage Area, Covered Parking, Garage - Side Entry, Garage - Front Entry, Garage Door Opener, Inside Access, Other
Garage Spaces 8.0
Water Access N
View Creek/Stream
Accessibility None
Porch Deck(s), Porch(es)
Attached Garage 2
Total Parking Spaces 8
Garage Y
Building
Lot Description Cul-de-sac, Level, Private, Stream/Creek
Story 2
Sewer Public Sewer
Water Public
Architectural Style Other
Level or Stories 2
Additional Building Above Grade, Below Grade
New Construction N
Schools
Elementary Schools Triangle
Middle Schools Graham Park
High Schools Potomac
School District Prince William County Public Schools
Others
Senior Community No
Tax ID 8288-17-9746
Ownership Fee Simple
SqFt Source Assessor
Special Listing Condition Standard
Read Less Info
Want to know what your home might be worth? Contact us for a FREE valuation!

Our team is ready to help you sell your home for the highest possible price ASAP

Bought with Erin M Kavanagh • Keller Williams Realty

"My job is to find and attract mastery-based agents to the office, protect the culture, and make sure everyone is happy! "
14291 Park Meadow Drive Suite 500, Chantilly, VA, 20151






