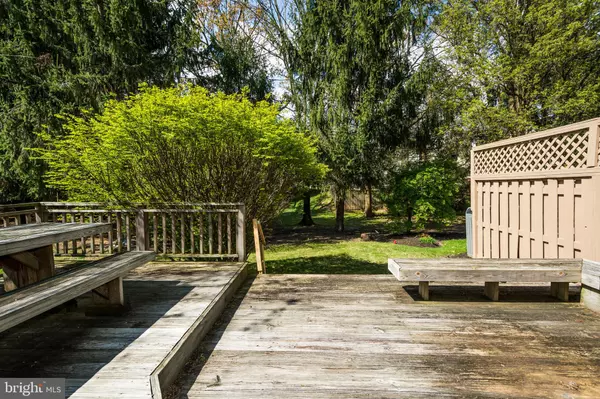$305,000
$309,000
1.3%For more information regarding the value of a property, please contact us for a free consultation.
3 Beds
3 Baths
1,910 SqFt
SOLD DATE : 06/15/2020
Key Details
Sold Price $305,000
Property Type Townhouse
Sub Type End of Row/Townhouse
Listing Status Sold
Purchase Type For Sale
Square Footage 1,910 sqft
Price per Sqft $159
Subdivision Padonia Complex
MLS Listing ID MDBC491268
Sold Date 06/15/20
Style Colonial
Bedrooms 3
Full Baths 2
Half Baths 1
HOA Fees $45/mo
HOA Y/N Y
Abv Grd Liv Area 1,536
Originating Board BRIGHT
Year Built 1986
Annual Tax Amount $4,325
Tax Year 2019
Lot Size 4,077 Sqft
Acres 0.09
Property Description
HUD Owned Home, case number 241-761002. HUD Homes are sold "as is," FHA insurable with repair escrow, subject to appraisal. Exciting chance to own this end-of-group townhome in sough after neighborhood of Padonia Complex. Enjoy the spacious room sizes, wall to wall carpet, nice eat-in kitchen, large living room with wood burning fireplace that leads to two-tiered wood deck with a lovely view of the garden and is perfect for entertaining. The finished lower level has spacious family room, laundry room, and separate utility room. Located in highly desirable community and is near shops, restaurants and I-83.
Location
State MD
County Baltimore
Zoning RESIDENTIAL
Rooms
Other Rooms Living Room, Primary Bedroom, Bedroom 2, Bedroom 3, Kitchen, Family Room, Laundry, Utility Room
Basement Full, Fully Finished, Interior Access, Connecting Stairway, Sump Pump, Space For Rooms
Interior
Interior Features Built-Ins, Carpet, Combination Kitchen/Dining, Kitchen - Eat-In, Primary Bath(s)
Heating Heat Pump(s)
Cooling Central A/C
Flooring Carpet, Ceramic Tile
Fireplaces Number 1
Fireplaces Type Fireplace - Glass Doors
Fireplace Y
Window Features Double Pane
Heat Source Electric
Exterior
Exterior Feature Deck(s)
Water Access N
View Garden/Lawn, Street
Accessibility None
Porch Deck(s)
Garage N
Building
Lot Description Corner, Front Yard, Rear Yard
Story 2
Sewer Public Sewer
Water Public
Architectural Style Colonial
Level or Stories 2
Additional Building Above Grade, Below Grade
New Construction N
Schools
School District Baltimore County Public Schools
Others
Senior Community No
Tax ID 04082000003063
Ownership Fee Simple
SqFt Source Estimated
Special Listing Condition REO (Real Estate Owned)
Read Less Info
Want to know what your home might be worth? Contact us for a FREE valuation!

Our team is ready to help you sell your home for the highest possible price ASAP

Bought with James T Weiskerger • Next Step Realty
"My job is to find and attract mastery-based agents to the office, protect the culture, and make sure everyone is happy! "
14291 Park Meadow Drive Suite 500, Chantilly, VA, 20151






