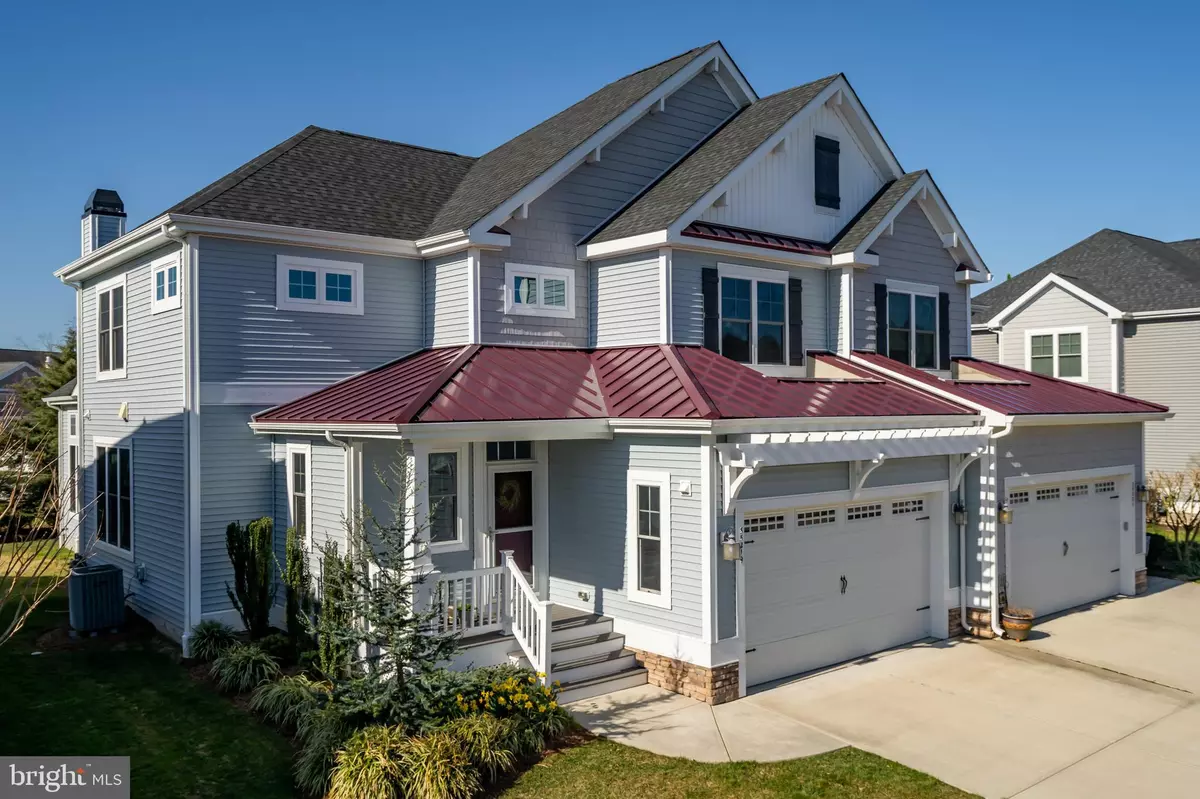$565,000
$565,000
For more information regarding the value of a property, please contact us for a free consultation.
3 Beds
3 Baths
2,520 SqFt
SOLD DATE : 05/07/2021
Key Details
Sold Price $565,000
Property Type Single Family Home
Sub Type Twin/Semi-Detached
Listing Status Sold
Purchase Type For Sale
Square Footage 2,520 sqft
Price per Sqft $224
Subdivision Breakwater
MLS Listing ID DESU179916
Sold Date 05/07/21
Style Contemporary
Bedrooms 3
Full Baths 2
Half Baths 1
HOA Fees $166/qua
HOA Y/N Y
Abv Grd Liv Area 2,520
Originating Board BRIGHT
Year Built 2013
Annual Tax Amount $1,836
Tax Year 2020
Lot Size 4,356 Sqft
Acres 0.1
Lot Dimensions 39.00 x 105.00
Property Description
Location, location , location. Ready Now in Desirable Breakwater. Well cared-for 3 BR. 2.5 Bath Light Filled Twin Home is waiting for you to move in. The Spacious open floor plan boasts vaulted ceilings in Living Room, hardwood floors in common areas, upgraded kitchen with 42" kitchen cabinets, granite countertops & Energy Efficient Appliances, First floor MBR Suite, with tiled Owners Shower and Powder room and laundry room. Upstairs is a Loft & 2 bedrooms and full bath with soaking tub & Storage Closet. New carpeting and freshy painted throughout. Separate sun room for extra living space or to dedicate to your baby grand piano. Beautifully landscaped yard, with mature evergreens in back for privacy. Enjoy lots of community amenities with pool, highly equipped fitness center, tot lot and tot pool. Breakwater offers a very active Social life if desired with many community activities in which to participate. And it's 2.0 miles to the Lewes beaches with a very short walk to the Junction & Breakwater Trail for Walkers, Nature Lovers and Bike Enthusiasts. Close access to all the restaurants & shops in downtown Lewes & Coastal Highway stores & restaurants. This home is a dream! Come visit & make it yours!
Location
State DE
County Sussex
Area Lewes Rehoboth Hundred (31009)
Zoning MR
Rooms
Other Rooms Dining Room, Bedroom 2, Bedroom 3, Kitchen, Bedroom 1, Sun/Florida Room, Great Room, Laundry, Loft, Other, Bathroom 2
Main Level Bedrooms 1
Interior
Interior Features Ceiling Fan(s), Dining Area, Family Room Off Kitchen, Floor Plan - Open, Formal/Separate Dining Room, Kitchen - Eat-In, Recessed Lighting, Upgraded Countertops, Walk-in Closet(s), Window Treatments, Wood Floors, Carpet
Hot Water Electric
Heating Central, Heat Pump - Gas BackUp
Cooling Central A/C
Flooring Carpet, Hardwood, Tile/Brick
Fireplaces Number 1
Fireplaces Type Fireplace - Glass Doors, Heatilator
Equipment Built-In Microwave, ENERGY STAR Clothes Washer, ENERGY STAR Dishwasher, ENERGY STAR Refrigerator, Dryer - Electric, Water Heater - Tankless, Oven/Range - Electric
Furnishings No
Fireplace Y
Window Features Double Hung,ENERGY STAR Qualified,Low-E,Screens,Transom,Wood Frame,Insulated
Appliance Built-In Microwave, ENERGY STAR Clothes Washer, ENERGY STAR Dishwasher, ENERGY STAR Refrigerator, Dryer - Electric, Water Heater - Tankless, Oven/Range - Electric
Heat Source Electric, Natural Gas
Laundry Washer In Unit, Dryer In Unit
Exterior
Parking Features Garage - Front Entry
Garage Spaces 4.0
Amenities Available Community Center, Fitness Center, Pool - Outdoor, Tot Lots/Playground, Exercise Room, Common Grounds
Water Access N
Roof Type Architectural Shingle
Accessibility None
Attached Garage 2
Total Parking Spaces 4
Garage Y
Building
Lot Description Landscaping, Rear Yard, Front Yard, Backs to Trees
Story 2
Foundation Crawl Space, Concrete Perimeter
Sewer Public Sewer
Water Public
Architectural Style Contemporary
Level or Stories 2
Additional Building Above Grade, Below Grade
Structure Type 9'+ Ceilings,Vaulted Ceilings
New Construction N
Schools
Elementary Schools Lewes
Middle Schools Beacon
High Schools Cape Henlopen
School District Cape Henlopen
Others
Pets Allowed Y
HOA Fee Include Common Area Maintenance,Health Club,Pool(s),Recreation Facility,Snow Removal,Trash
Senior Community No
Tax ID 335-08.00-848.00
Ownership Fee Simple
SqFt Source Assessor
Security Features Security System
Acceptable Financing Conventional, Cash
Listing Terms Conventional, Cash
Financing Conventional,Cash
Special Listing Condition Standard
Pets Allowed Dogs OK, Cats OK, Number Limit
Read Less Info
Want to know what your home might be worth? Contact us for a FREE valuation!

Our team is ready to help you sell your home for the highest possible price ASAP

Bought with MARILYNN KUEBLER • Monument Sotheby's International Realty
"My job is to find and attract mastery-based agents to the office, protect the culture, and make sure everyone is happy! "
14291 Park Meadow Drive Suite 500, Chantilly, VA, 20151






