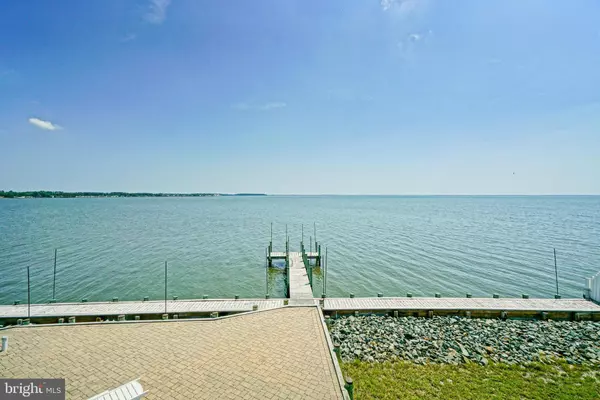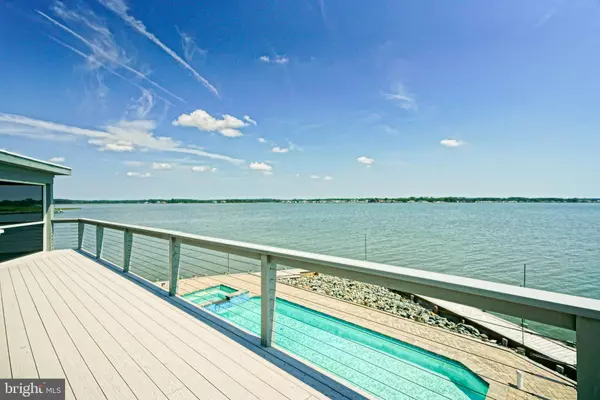$1,600,000
$1,795,000
10.9%For more information regarding the value of a property, please contact us for a free consultation.
3 Beds
3 Baths
2,752 SqFt
SOLD DATE : 07/29/2021
Key Details
Sold Price $1,600,000
Property Type Single Family Home
Sub Type Detached
Listing Status Sold
Purchase Type For Sale
Square Footage 2,752 sqft
Price per Sqft $581
Subdivision Joy Beach
MLS Listing ID DESU184164
Sold Date 07/29/21
Style Coastal,Dome
Bedrooms 3
Full Baths 2
Half Baths 1
HOA Fees $25/ann
HOA Y/N Y
Abv Grd Liv Area 2,752
Originating Board BRIGHT
Year Built 1986
Annual Tax Amount $1,683
Tax Year 2020
Lot Size 0.450 Acres
Acres 0.45
Lot Dimensions 153.84 x 128.52 x 152.64 x 128.84
Property Description
WATER VIEWS FROM EVERY ROOM! One of a kind architectural gem on a double lot with nearly 300 linear feet of direct waterfront. Dramatic exposed post and beam ceilings highlight the inverted floor plan for maximum views from the open floor plan living space. Serene sunlight filled interior is professionally designed and includes beautiful wide plank hardwood floors and woodwork throughout. The lower level master bedroom walks out to the heated inground pool, spa and hardscape just feet from the water. Over $700K in renovations 10 years ago including new bathrooms with beautiful shower and soaking tub in master, new rip-rapped bulkhead, wrap-around boardwalk and a 32' pier + dock (community boat ramp nearby), heated inground pool + spa, cedar siding and pergolas, 2 level composite decking with stainless steel cable system for unobstructed views of spectacular sunrises and sunsets, screened porch, expansive terrace, irrigation system, tiled outdoor shower, security with indoor / outdoor video monitoring, WiFi thermostats and so much more. Poggenpohl kitchen with new quartz countertops and appliances installed March 2021. Detached 2 car garage with fenced rear yard. Private and quiet living just minutes to downtown Rehoboth and Lewes. List price includes all indoor and outdoor furniture - completely turnkey. An exceptional home with the best views on the market
Location
State DE
County Sussex
Area Indian River Hundred (31008)
Zoning AR-1
Rooms
Other Rooms Living Room, Dining Room, Primary Bedroom, Sitting Room, Kitchen, Primary Bathroom, Full Bath, Half Bath, Additional Bedroom
Main Level Bedrooms 3
Interior
Interior Features Breakfast Area, Ceiling Fan(s), Floor Plan - Open, Pantry, Primary Bath(s), Primary Bedroom - Bay Front, Skylight(s), Stall Shower, Water Treat System, Wet/Dry Bar, Wine Storage, Wood Floors, Built-Ins, Dining Area, Entry Level Bedroom, Kitchen - Island, Upgraded Countertops, Recessed Lighting
Hot Water Electric
Heating Heat Pump(s), Zoned
Cooling Central A/C, Zoned
Flooring Hardwood, Tile/Brick
Equipment Cooktop, Dishwasher, Disposal, Dryer, Washer, Exhaust Fan, Microwave, Oven - Double, Oven - Wall, Refrigerator, Stainless Steel Appliances
Furnishings Yes
Window Features Casement,Skylights
Appliance Cooktop, Dishwasher, Disposal, Dryer, Washer, Exhaust Fan, Microwave, Oven - Double, Oven - Wall, Refrigerator, Stainless Steel Appliances
Heat Source Electric
Laundry Has Laundry
Exterior
Exterior Feature Patio(s), Porch(es), Screened, Wrap Around, Deck(s)
Parking Features Additional Storage Area
Garage Spaces 5.0
Pool In Ground
Amenities Available Boat Ramp, Water/Lake Privileges
Waterfront Description Private Dock Site,Rip-Rap
Water Access Y
Water Access Desc Private Access,Fishing Allowed,Canoe/Kayak
View Bay
Roof Type Shingle
Street Surface Paved
Accessibility None
Porch Patio(s), Porch(es), Screened, Wrap Around, Deck(s)
Total Parking Spaces 5
Garage Y
Building
Lot Description Cul-de-sac, Front Yard, Rear Yard, SideYard(s), Bulkheaded, Rip-Rapped
Story 2
Foundation Crawl Space
Sewer Public Sewer
Water Well
Architectural Style Coastal, Dome
Level or Stories 2
Additional Building Above Grade, Below Grade
Structure Type Wood Walls,Wood Ceilings,Vaulted Ceilings
New Construction N
Schools
School District Cape Henlopen
Others
Senior Community No
Tax ID 234-12.00-140.00
Ownership Fee Simple
SqFt Source Assessor
Security Features Monitored,Security System
Acceptable Financing Cash, Conventional
Listing Terms Cash, Conventional
Financing Cash,Conventional
Special Listing Condition Standard
Read Less Info
Want to know what your home might be worth? Contact us for a FREE valuation!

Our team is ready to help you sell your home for the highest possible price ASAP

Bought with Lee Ann Wilkinson • Berkshire Hathaway HomeServices PenFed Realty

"My job is to find and attract mastery-based agents to the office, protect the culture, and make sure everyone is happy! "
14291 Park Meadow Drive Suite 500, Chantilly, VA, 20151






