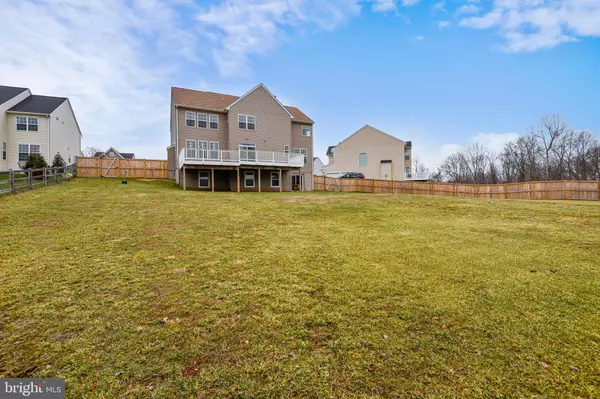$681,044
$619,900
9.9%For more information regarding the value of a property, please contact us for a free consultation.
4 Beds
4 Baths
4,155 SqFt
SOLD DATE : 02/05/2021
Key Details
Sold Price $681,044
Property Type Single Family Home
Sub Type Detached
Listing Status Sold
Purchase Type For Sale
Square Footage 4,155 sqft
Price per Sqft $163
Subdivision Elysian Heights
MLS Listing ID VALO428486
Sold Date 02/05/21
Style Colonial
Bedrooms 4
Full Baths 3
Half Baths 1
HOA Fees $108/mo
HOA Y/N Y
Abv Grd Liv Area 3,384
Originating Board BRIGHT
Year Built 2011
Annual Tax Amount $5,767
Tax Year 2020
Lot Size 0.600 Acres
Acres 0.6
Property Description
Only the Realtor and principles ( the people that would be on an offer to purchase) are to enter the home. Must wear face mask, gloves and shoe covers. Gloves and shoe covers are provided at the home. Do not enter if any member of the party is not feeling well, has COVID-19 or has recently been in contact with anyone that does have it. Just what you have been looking for......room to roam and a place to work from home! This welcoming home has that and more. Sited on over half acre fenced rear lot on a cul de sac with two car side load garage! Step into the foyer, the sunny living room awaits, to your left, adjoined by the dining room. Step into your new kitchen offering stainless steel appliances, 2 wall ovens, built-in microwave, cooktop, dishwasher, island, granite, eating area and hardwood floors. The kitchen opens up to the spacious family room featuring gas log fireplace with mantel. Step out the sliding glass doors to the deck overlooking your serene back yard. Upper level primary bedroom with trey ceiling and large sitting area. Walk past two walk-in closets to your luxury bath with soaking tub, separate shower and two vanities. Bedroom #2 and #3 share a bath. Bedroom #4 has full en suite bath with single bowl vanity. Lower level walk out to grade, large rec room, rough in plumbing and room to grow! Don't wait, come see today!
Location
State VA
County Loudoun
Zoning 03
Rooms
Other Rooms Living Room, Dining Room, Primary Bedroom, Bedroom 2, Bedroom 3, Bedroom 4, Kitchen, Family Room, Library, Recreation Room
Basement Full
Interior
Hot Water Bottled Gas
Heating Forced Air
Cooling Central A/C
Fireplaces Number 1
Heat Source Propane - Leased
Exterior
Parking Features Garage - Side Entry
Garage Spaces 2.0
Water Access N
Accessibility None
Attached Garage 2
Total Parking Spaces 2
Garage Y
Building
Story 3
Sewer Public Sewer
Water Public
Architectural Style Colonial
Level or Stories 3
Additional Building Above Grade, Below Grade
New Construction N
Schools
Middle Schools Smart'S Mill
High Schools Tuscarora
School District Loudoun County Public Schools
Others
Senior Community No
Tax ID 101256283000
Ownership Fee Simple
SqFt Source Assessor
Special Listing Condition Standard
Read Less Info
Want to know what your home might be worth? Contact us for a FREE valuation!

Our team is ready to help you sell your home for the highest possible price ASAP

Bought with Michael C Rush • Long & Foster Real Estate, Inc.

"My job is to find and attract mastery-based agents to the office, protect the culture, and make sure everyone is happy! "
14291 Park Meadow Drive Suite 500, Chantilly, VA, 20151






