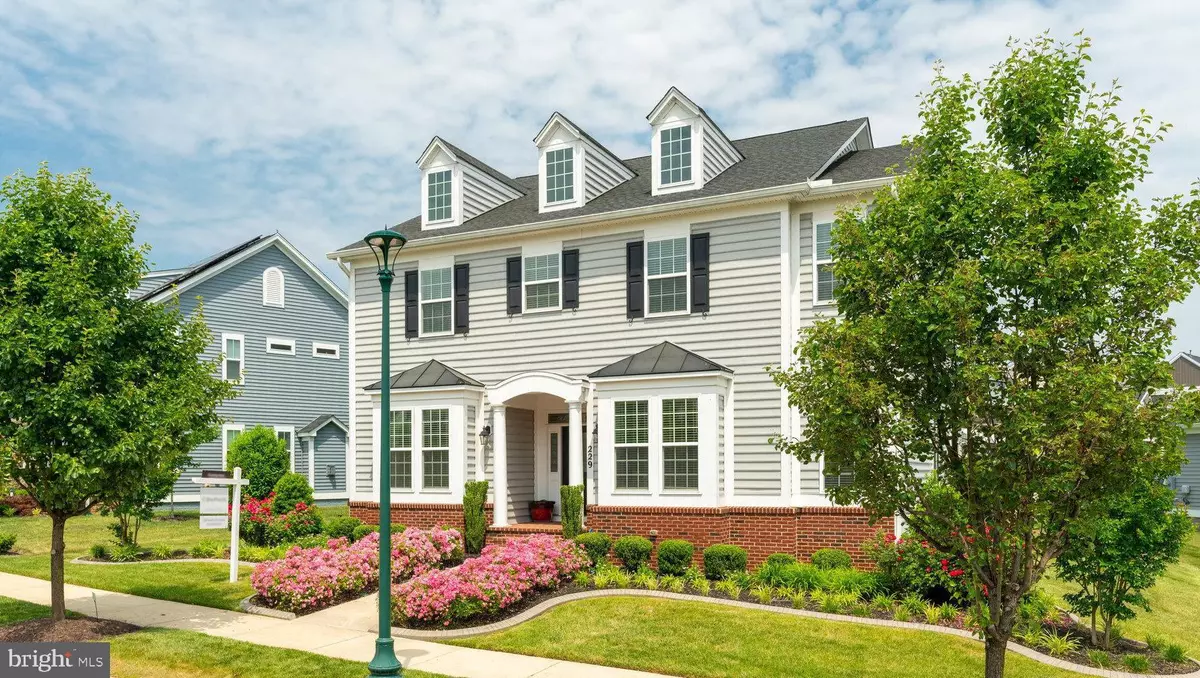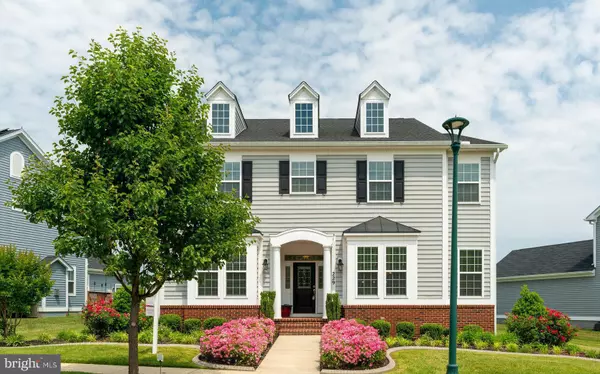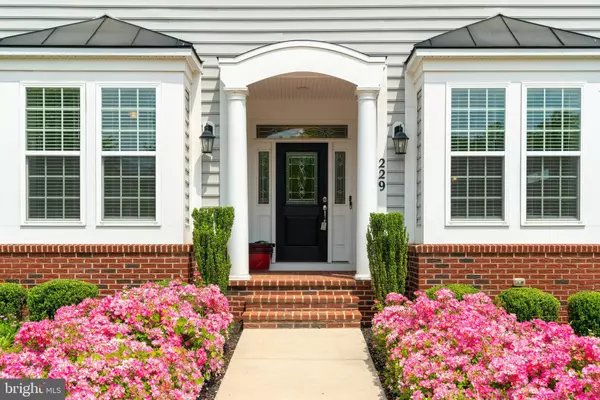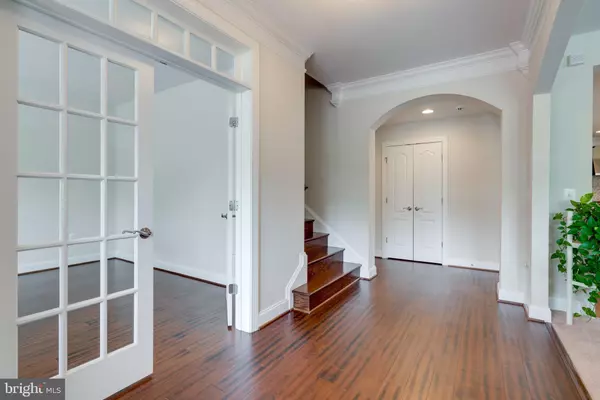$666,500
$650,000
2.5%For more information regarding the value of a property, please contact us for a free consultation.
6 Beds
5 Baths
5,044 SqFt
SOLD DATE : 06/30/2021
Key Details
Sold Price $666,500
Property Type Single Family Home
Sub Type Detached
Listing Status Sold
Purchase Type For Sale
Square Footage 5,044 sqft
Price per Sqft $132
Subdivision Embrey Mill
MLS Listing ID VAST232238
Sold Date 06/30/21
Style Traditional
Bedrooms 6
Full Baths 5
HOA Fees $125/mo
HOA Y/N Y
Abv Grd Liv Area 3,754
Originating Board BRIGHT
Year Built 2014
Annual Tax Amount $5,299
Tax Year 2020
Lot Size 7,758 Sqft
Acres 0.18
Property Description
Located in the prestigious Embrey Mill master planned community, this 6 bedroom, 5 full bath home sits just across from Embrey Field. Three levels with over 5,000 square feet of pristine finished living space. Main level boasts large open kitchen, nook and family room area, private office, main level bedroom and full bath. You'll enjoy 4 bedrooms on the upper level including a phenomenal owner's suite with 2 large walk-in closets and spa-like bath. The lower level will not disappoint with the oversized rec room and wet bar area, bedroom, full bath and enormous storage area. The gourmet kitchen will delight with it's 5-burner gas cook top, double ovens, granite counters, stainless steel appliances and pot filler. Enjoy the Embrey Mill lifestyle featuring caf, pool, workout facility, nature trails, fields, parks, dog park, meeting house, tot lots and so much more. All CDA costs have been paid! Close to the VRE and I-95 express lanes.
Location
State VA
County Stafford
Zoning PD2
Rooms
Basement Full, Walkout Stairs
Main Level Bedrooms 1
Interior
Interior Features Breakfast Area, Crown Moldings, Family Room Off Kitchen, Floor Plan - Open, Kitchen - Gourmet, Kitchen - Island, Upgraded Countertops, Wood Floors
Hot Water Natural Gas
Heating Forced Air
Cooling Central A/C
Fireplaces Number 1
Fireplaces Type Gas/Propane, Mantel(s)
Equipment Built-In Microwave, Cooktop, Dishwasher, Disposal, Exhaust Fan, Oven - Double, Range Hood, Refrigerator, Stainless Steel Appliances, Washer, Dryer
Fireplace Y
Window Features Double Pane
Appliance Built-In Microwave, Cooktop, Dishwasher, Disposal, Exhaust Fan, Oven - Double, Range Hood, Refrigerator, Stainless Steel Appliances, Washer, Dryer
Heat Source Natural Gas
Laundry Upper Floor
Exterior
Parking Features Garage - Rear Entry, Garage Door Opener
Garage Spaces 2.0
Amenities Available Common Grounds, Community Center, Fitness Center, Jog/Walk Path, Picnic Area, Pool - Outdoor, Tot Lots/Playground
Water Access N
Accessibility None
Attached Garage 2
Total Parking Spaces 2
Garage Y
Building
Story 3
Sewer Public Sewer
Water Public
Architectural Style Traditional
Level or Stories 3
Additional Building Above Grade, Below Grade
New Construction N
Schools
Elementary Schools Park Ridge
Middle Schools Hh Poole
High Schools Colonial Forge
School District Stafford County Public Schools
Others
HOA Fee Include Common Area Maintenance,Management,Snow Removal,Pool(s),Health Club
Senior Community No
Tax ID 29-G-1- -333
Ownership Fee Simple
SqFt Source Assessor
Horse Property N
Special Listing Condition Standard
Read Less Info
Want to know what your home might be worth? Contact us for a FREE valuation!

Our team is ready to help you sell your home for the highest possible price ASAP

Bought with Rosa E Mascaro • RE/MAX Gateway

"My job is to find and attract mastery-based agents to the office, protect the culture, and make sure everyone is happy! "
14291 Park Meadow Drive Suite 500, Chantilly, VA, 20151






