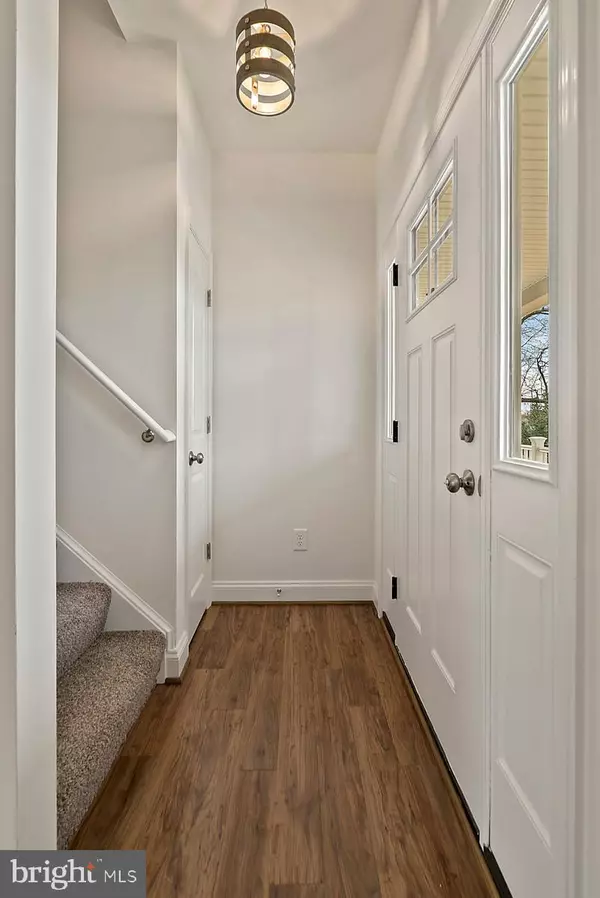$406,000
$419,000
3.1%For more information regarding the value of a property, please contact us for a free consultation.
3 Beds
3 Baths
2,112 SqFt
SOLD DATE : 07/22/2020
Key Details
Sold Price $406,000
Property Type Single Family Home
Sub Type Detached
Listing Status Sold
Purchase Type For Sale
Square Footage 2,112 sqft
Price per Sqft $192
Subdivision None Available
MLS Listing ID VAFQ165524
Sold Date 07/22/20
Style Cape Cod
Bedrooms 3
Full Baths 2
Half Baths 1
HOA Y/N N
Abv Grd Liv Area 2,112
Originating Board BRIGHT
Year Built 2020
Annual Tax Amount $1,988
Tax Year 2019
Lot Size 0.710 Acres
Acres 0.71
Property Description
Brand New! Schedule your appointment to tour this captivating cottage to consider for your weekend retreat or full-time residence. Step into this stylish cape cod that includes numerous refreshing finishes! Well thought out floor plan provides 100% main level living with Master bedroom, laundry room, kitchen, dining area, half bath and living room all on one floor. Two very spacious bedrooms upstairs with expansive walk-in closets and a full bath. Full unfinished basement with a rough-in for a full bath that allows you to discuss having finished with the builder now or a project for later. Wonderful large front porch to unfold, stretch out and entertain on during these beautiful days. Plenty of space for the gardener. Nestled in wine country with easy commuting routes. Come and see this gem! Cell tower up and operational in Hume. There's room for a garage if you would like to add one.
Location
State VA
County Fauquier
Zoning RES. VILLAGE DISTRICT
Rooms
Other Rooms Living Room, Dining Room, Primary Bedroom, Bedroom 2, Bedroom 3, Kitchen, Basement, Laundry, Bathroom 2, Bathroom 3, Primary Bathroom
Basement Connecting Stairway, Full, Sump Pump, Unfinished, Walkout Stairs, Rough Bath Plumb
Main Level Bedrooms 1
Interior
Interior Features Carpet, Ceiling Fan(s), Combination Kitchen/Dining, Entry Level Bedroom, Floor Plan - Open, Kitchen - Island, Primary Bath(s), Pantry, Recessed Lighting, Tub Shower, Walk-in Closet(s), Wood Floors
Hot Water Electric
Heating Heat Pump(s), Programmable Thermostat, Other
Cooling Programmable Thermostat, Zoned, Ceiling Fan(s), Heat Pump(s)
Flooring Ceramic Tile, Wood, Carpet
Fireplaces Number 1
Fireplaces Type Mantel(s), Wood
Equipment Dishwasher, Icemaker, Microwave, Refrigerator, Oven/Range - Electric, Stainless Steel Appliances, Water Heater
Fireplace Y
Window Features Low-E,Vinyl Clad
Appliance Dishwasher, Icemaker, Microwave, Refrigerator, Oven/Range - Electric, Stainless Steel Appliances, Water Heater
Heat Source Electric
Laundry Hookup, Main Floor
Exterior
Utilities Available Phone Available, Electric Available
Water Access N
Roof Type Architectural Shingle
Street Surface Paved
Accessibility Other
Road Frontage State
Garage N
Building
Lot Description Level, Open, SideYard(s)
Story 3
Sewer Septic = # of BR
Water Well
Architectural Style Cape Cod
Level or Stories 3
Additional Building Above Grade, Below Grade
Structure Type 9'+ Ceilings,Dry Wall
New Construction Y
Schools
Elementary Schools Claude Thompson
Middle Schools Marshall
High Schools Fauquier
School District Fauquier County Public Schools
Others
Senior Community No
Tax ID 6928-56-1720
Ownership Fee Simple
SqFt Source Assessor
Security Features Smoke Detector
Special Listing Condition Standard
Read Less Info
Want to know what your home might be worth? Contact us for a FREE valuation!

Our team is ready to help you sell your home for the highest possible price ASAP

Bought with Michele C Noel • Middleburg Real Estate

"My job is to find and attract mastery-based agents to the office, protect the culture, and make sure everyone is happy! "
14291 Park Meadow Drive Suite 500, Chantilly, VA, 20151






