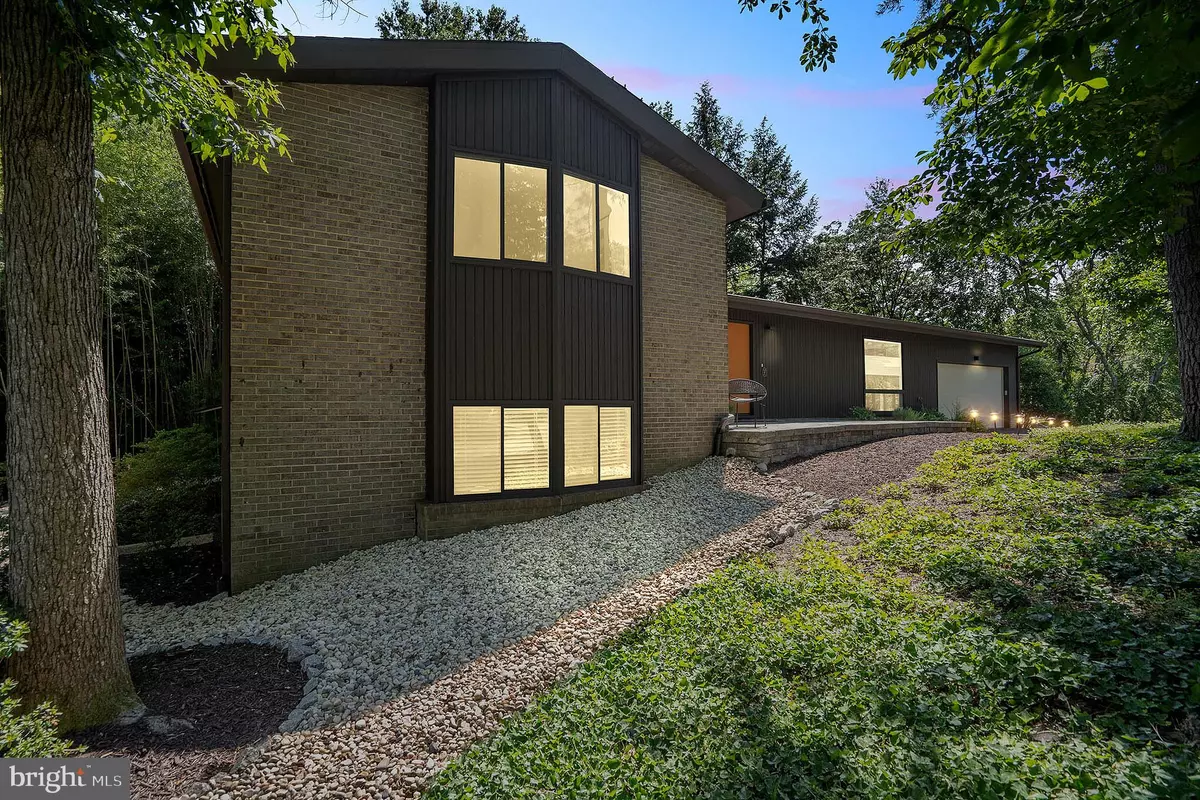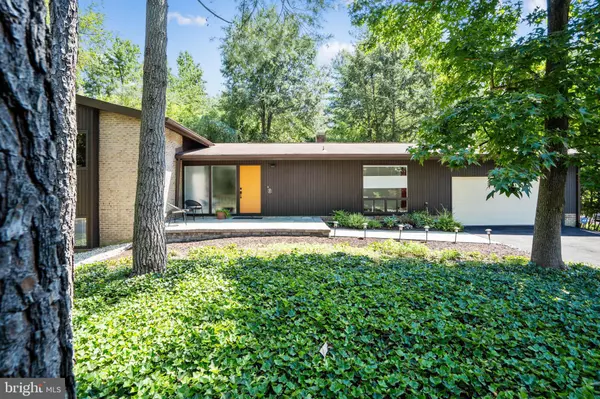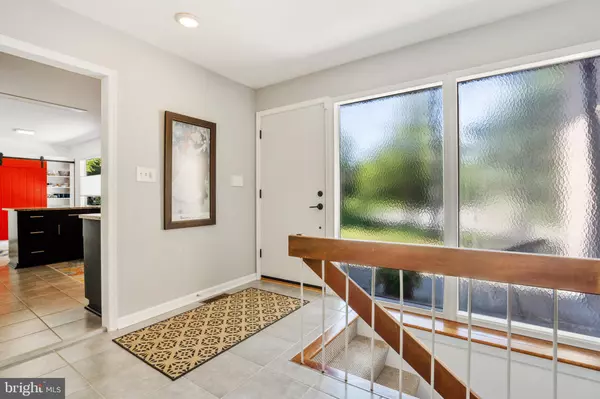$849,000
$849,000
For more information regarding the value of a property, please contact us for a free consultation.
4 Beds
2 Baths
2,521 SqFt
SOLD DATE : 09/14/2020
Key Details
Sold Price $849,000
Property Type Single Family Home
Sub Type Detached
Listing Status Sold
Purchase Type For Sale
Square Footage 2,521 sqft
Price per Sqft $336
Subdivision Wessynton
MLS Listing ID VAFX1143874
Sold Date 09/14/20
Style Contemporary
Bedrooms 4
Full Baths 2
HOA Fees $68/ann
HOA Y/N Y
Abv Grd Liv Area 1,737
Originating Board BRIGHT
Year Built 1970
Annual Tax Amount $7,052
Tax Year 2020
Lot Size 0.379 Acres
Acres 0.38
Property Description
You are sure to fall in love with this stylish and modern home in Alexandria! The contemporary construction offers four beds and three baths across a spacious 2,521 finished sq ft. The home resides on a peaceful forested lot, and the construction itself is full of large windows in the main living areas such that one can observe natural birds and fauna from the comfort of the home. The main living room gets amazing corner light through large picture windows, and features a unique two-sided gas brick fireplace that also minimally separates the living room from the dining room. Throughout the home there is solid hardwood flooring, and clean, comforting visual edges. It's just such a fantastic space! The kitchen has granite countertops (including breakfast bar peninsula), stainless steel and slate appliances, and charming pantry with a custom barn door. There are three bedrooms on the upper split of the construction, including the beautiful owner's suite, which feels like a comfortable forested outpost with its huge picture windows out to the private surrounding woods. The other two bedrooms also get plenty of natural light, and include closets and ceiling fans. The lower, finished, floor of the home adds a handful of lovely spaces to the home, including an awesome den with curved, wood-paneled ceiling and berber carpet. The basement also includes a fourth bedroom and full bath, as well as a convenient utility room. The backyard features a large Flagstone patio, perfect for all kinds of outdoor relaxation and hosted cookouts. Rounding off the property is an oversized two-car garage with access doors by the side garden. The Wessynton neighborhood is a real treasure: it comprises of 156 contemporary homes in natural settings, arranged around the Mount Vernon Estate. There is an extremely active social committee for the neighborhood, which hosts fun activities for children and adults year-round! There are great activities and amenities close by, like the Mount Vernon Multi Use Trail and all the shopping and eateries in nearby Old Town Alexandria. Trips to Ronald Reagan Washington National Airport are fast and direct, and commutes to D.C. will be breeze! This is an incredibly endearing home, unique and charming in countless ways, book an appointment today!
Location
State VA
County Fairfax
Zoning 121
Rooms
Other Rooms Living Room, Dining Room, Primary Bedroom, Bedroom 2, Bedroom 3, Bedroom 4, Kitchen, Foyer, Other, Utility Room, Bathroom 2
Basement Partially Finished
Interior
Interior Features Breakfast Area, Kitchen - Eat-In, Ceiling Fan(s), Upgraded Countertops
Hot Water Electric
Heating Forced Air
Cooling Central A/C
Fireplaces Number 1
Fireplaces Type Gas/Propane, Brick
Fireplace Y
Heat Source Natural Gas
Laundry Basement
Exterior
Exterior Feature Patio(s)
Parking Features Additional Storage Area, Garage - Front Entry, Garage Door Opener, Oversized, Inside Access
Garage Spaces 4.0
Amenities Available Basketball Courts, Boat Dock/Slip, Club House, Tennis Courts
Water Access N
Accessibility None
Porch Patio(s)
Attached Garage 2
Total Parking Spaces 4
Garage Y
Building
Lot Description Backs to Trees, Corner, Front Yard, Landscaping, Partly Wooded
Story 1.5
Sewer Public Sewer
Water Public
Architectural Style Contemporary
Level or Stories 1.5
Additional Building Above Grade, Below Grade
New Construction N
Schools
School District Fairfax County Public Schools
Others
HOA Fee Include Pool(s),Snow Removal
Senior Community No
Tax ID 1102 14 0143
Ownership Fee Simple
SqFt Source Assessor
Security Features Smoke Detector
Special Listing Condition Standard
Read Less Info
Want to know what your home might be worth? Contact us for a FREE valuation!

Our team is ready to help you sell your home for the highest possible price ASAP

Bought with Michael E Shapiro • Compass
"My job is to find and attract mastery-based agents to the office, protect the culture, and make sure everyone is happy! "
14291 Park Meadow Drive Suite 500, Chantilly, VA, 20151






