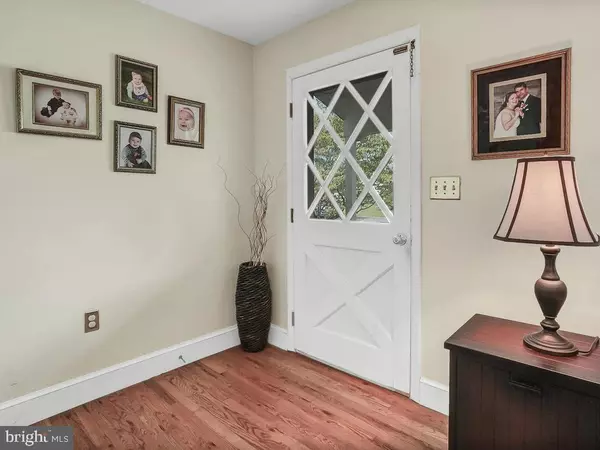$429,000
$429,000
For more information regarding the value of a property, please contact us for a free consultation.
3 Beds
3 Baths
2,531 SqFt
SOLD DATE : 09/01/2020
Key Details
Sold Price $429,000
Property Type Single Family Home
Sub Type Detached
Listing Status Sold
Purchase Type For Sale
Square Footage 2,531 sqft
Price per Sqft $169
Subdivision View More Heights
MLS Listing ID MDFR267970
Sold Date 09/01/20
Style Split Level
Bedrooms 3
Full Baths 3
HOA Y/N N
Abv Grd Liv Area 2,531
Originating Board BRIGHT
Year Built 1981
Annual Tax Amount $3,932
Tax Year 2019
Lot Size 0.950 Acres
Acres 0.95
Property Description
PLEASANT & PEACEFUL SETTING! THIS 4 LEVEL SPLIT OFFERS A PERSONALITY AND SO MUCH MORE... IS SITUATED ON ALMOST AN ACRE IN THE ROLLING COUNTRYSIDE WITH AWESOME VIEWS OF FREDERICK COUNTY! ENTERTAIN INSIDE OR OUT! BOASTING...LARGE OWNER BEDROOM SUITE ADDITION, LUXURY BATH, SKYLIGHTS, BALCONY JUST STEPS FROM THE BEDROOM FOR YOUR MORNING COFFEE, COMPLIMENTARY UPGRADES IN ALL BATHS WITH UPGRADED FINISHING TOUCHES. FULLY FINISHED LOWER LEVEL WITH COZY FAMILY ROOM AND OFFICE/DEN. LOWEST LEVEL OFFERS HUGE AMOUNT OF STORAGE AND A WALK UP TO THE OUTDOORS! RECENTLY RENOVATED KITCHEN HELPS TO MAKE THE COOK IN YOUR HOME HAPPY! FRENCH DOORS LEADING TO DECK OVERLOOKING BRICK PAVERS PATIO, , ENTICING IN- GROUND POOL WHICH IS PRIVATELY FENCED NESTLED IN YOUR OWN PRIVATE OASIS SURROUNDED BY LUSH METICULOUS LANDSCAPING! OVERABUNDANCE OF PARKING WITH ENOUGH ROOM FOR 6+ CARS, NEW DRIVEWAY, TO TOP IT OFF... A NEW ARCHITECTURAL ROOF! PRIVATE CUL-DE-SAC STREET OFFERING NO HOA OR CITY TAXES! HURRY THIS OPPORTUNITY WON'T LAST LONG....IT'S HOTTER THAN THE WEATHER!
Location
State MD
County Frederick
Zoning R
Rooms
Basement Full, Fully Finished, Outside Entrance, Rear Entrance, Walkout Stairs
Interior
Interior Features Kitchen - Country, Kitchen - Table Space, Primary Bath(s), Wet/Dry Bar, Wood Floors
Hot Water Electric
Heating Forced Air
Cooling Central A/C
Flooring Hardwood, Ceramic Tile, Carpet
Equipment Built-In Microwave, Stove, Water Heater, Exhaust Fan, Dishwasher, Disposal
Furnishings No
Fireplace N
Window Features Bay/Bow,Skylights
Appliance Built-In Microwave, Stove, Water Heater, Exhaust Fan, Dishwasher, Disposal
Heat Source Propane - Leased
Laundry Lower Floor
Exterior
Exterior Feature Balcony, Deck(s), Patio(s)
Parking Features Garage - Front Entry, Inside Access
Garage Spaces 1.0
Pool Vinyl, In Ground
Water Access N
View Garden/Lawn, Trees/Woods
Roof Type Architectural Shingle
Accessibility None
Porch Balcony, Deck(s), Patio(s)
Attached Garage 1
Total Parking Spaces 1
Garage Y
Building
Lot Description Cleared, Cul-de-sac, Landscaping
Story 4
Sewer Septic Exists
Water Well
Architectural Style Split Level
Level or Stories 4
Additional Building Above Grade
New Construction N
Schools
School District Frederick County Public Schools
Others
Senior Community No
Tax ID 1113303142
Ownership Fee Simple
SqFt Source Assessor
Horse Property N
Special Listing Condition Standard
Read Less Info
Want to know what your home might be worth? Contact us for a FREE valuation!

Our team is ready to help you sell your home for the highest possible price ASAP

Bought with Jennifer Taylor • Keller Williams Realty Centre
"My job is to find and attract mastery-based agents to the office, protect the culture, and make sure everyone is happy! "
14291 Park Meadow Drive Suite 500, Chantilly, VA, 20151






