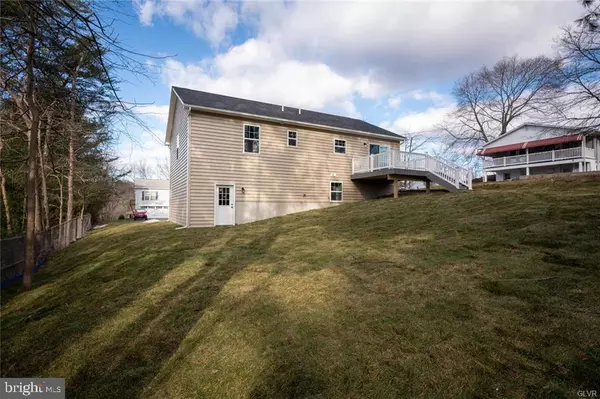$335,000
$329,900
1.5%For more information regarding the value of a property, please contact us for a free consultation.
4 Beds
3 Baths
SOLD DATE : 05/11/2021
Key Details
Sold Price $335,000
Property Type Single Family Home
Sub Type Detached
Listing Status Sold
Purchase Type For Sale
Subdivision Meadow Crest
MLS Listing ID PACC117288
Sold Date 05/11/21
Style Bi-level
Bedrooms 4
Full Baths 3
HOA Y/N N
Originating Board BRIGHT
Annual Tax Amount $112
Tax Year 2021
Lot Dimensions 0.00 x 0.00
Property Description
Another fine offering from Castillo Construction LLC. This wonderful new bi level is complete included fresh sod in the yard and is ready for immediate occupancy. Popular open floor plan is packed with amenities and features such cathedral ceiling encompassing the entire main living area, custom center island kitchen, granite counter tops, oversized cabinets, stainless steel appliance package, and easy care luxury vinyl plank flooring in most rooms. 3 bedrooms and 2 full baths on main level including master suite with trayed ceiling, private bath and double closets. The large family room, 4th bedroom and full bath on lower level create a perfect extended family situation. Enjoy the outdoors on the 12x12 easy care Trex deck off the dining room or in the peaceful tree lined rear yard. Lots of storage or workshop space in the oversized 24x30 two car garage with automatic openers. Easy access to all points North and South. Start the New Year off right in this great new home.
Location
State PA
County Carbon
Area Bowmanstown Boro (13403)
Zoning RESIDENTIAL
Rooms
Other Rooms Living Room, Dining Room, Bedroom 2, Bedroom 3, Bedroom 4, Kitchen, Family Room, Bedroom 1, Laundry, Bathroom 1, Bathroom 2, Bathroom 3
Basement Daylight, Full
Main Level Bedrooms 1
Interior
Interior Features Carpet, Ceiling Fan(s), Combination Kitchen/Dining, Floor Plan - Open, Kitchen - Island
Hot Water Electric
Heating Forced Air
Cooling Central A/C
Equipment Built-In Range, Built-In Microwave, Dishwasher, Oven - Self Cleaning, Oven/Range - Electric, Refrigerator, Stainless Steel Appliances
Appliance Built-In Range, Built-In Microwave, Dishwasher, Oven - Self Cleaning, Oven/Range - Electric, Refrigerator, Stainless Steel Appliances
Heat Source Electric
Exterior
Parking Features Garage Door Opener, Inside Access, Oversized
Garage Spaces 4.0
Water Access N
Roof Type Asphalt
Accessibility None
Attached Garage 2
Total Parking Spaces 4
Garage Y
Building
Story 2
Sewer Public Sewer
Water Public
Architectural Style Bi-level
Level or Stories 2
Additional Building Above Grade, Below Grade
New Construction Y
Schools
School District Palmerton Area
Others
Senior Community No
Tax ID 56B-6-48
Ownership Fee Simple
SqFt Source Assessor
Acceptable Financing Cash, Conventional, FHA, VA
Listing Terms Cash, Conventional, FHA, VA
Financing Cash,Conventional,FHA,VA
Special Listing Condition Standard
Read Less Info
Want to know what your home might be worth? Contact us for a FREE valuation!

Our team is ready to help you sell your home for the highest possible price ASAP

Bought with James Christman • Keller Williams Real Estate
"My job is to find and attract mastery-based agents to the office, protect the culture, and make sure everyone is happy! "
14291 Park Meadow Drive Suite 500, Chantilly, VA, 20151






