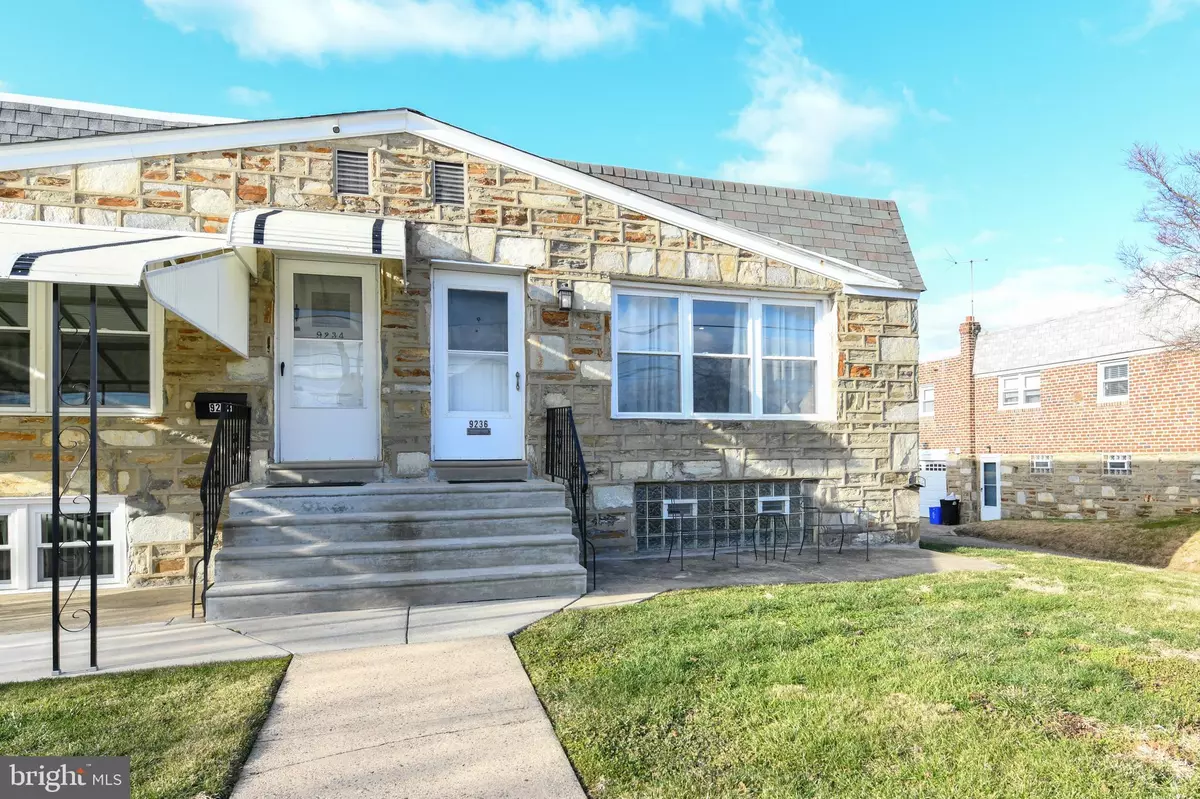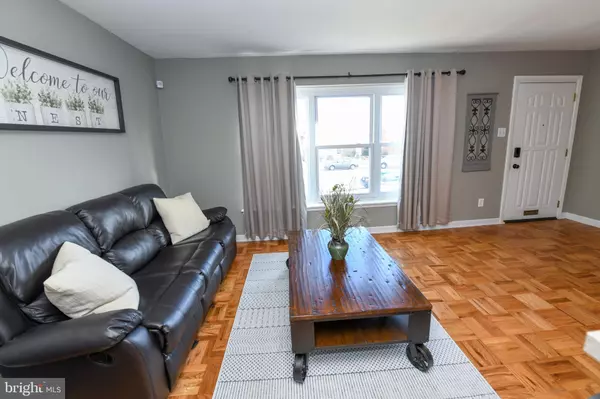$283,500
$279,900
1.3%For more information regarding the value of a property, please contact us for a free consultation.
3 Beds
2 Baths
1,087 SqFt
SOLD DATE : 03/24/2021
Key Details
Sold Price $283,500
Property Type Single Family Home
Sub Type Twin/Semi-Detached
Listing Status Sold
Purchase Type For Sale
Square Footage 1,087 sqft
Price per Sqft $260
Subdivision Torresdale
MLS Listing ID PAPH976704
Sold Date 03/24/21
Style Straight Thru
Bedrooms 3
Full Baths 1
Half Baths 1
HOA Y/N N
Abv Grd Liv Area 1,087
Originating Board BRIGHT
Year Built 1962
Annual Tax Amount $2,770
Tax Year 2020
Lot Size 4,208 Sqft
Acres 0.1
Lot Dimensions 36.91 x 114.00
Property Description
We would like to invite you to come in and view this absolutely lovely home. Meticulously clean and so refreshingly decorated. Enter through the new front door into the open floor plan with living and dining room refinished parquet floors, newer windows providing lots of natural light. New high hats for lighting, new kitchen floor, new Corian counter tops with new breakfast bar, new glass tile backsplash, new hardware on freshly painted cabinets, new SS appliances. The wainscoting and new dining room light fixture complete the area. All 3 bedroom floors have refinished gleaming original hardwood, ample closet space in each bedroom. The shiplap entrance to the basement is so inviting! Head down the newly carpeted stairs into the beautiful finished basement with shiplap electric fireplace and plenty of room to entertain. Brand new powder room & new glass block, huge laundry room with new floor and storage closet. There is also an egress out to the one car garage and drive way for your convenience. Brand new Heater & Central Air, drive way parking and one car garage. Make your appointment today!!
Location
State PA
County Philadelphia
Area 19114 (19114)
Zoning RSA2
Rooms
Other Rooms Living Room, Dining Room, Bedroom 2, Bedroom 3, Kitchen, Basement, Bedroom 1, Laundry
Basement Fully Finished
Main Level Bedrooms 3
Interior
Interior Features Ceiling Fan(s), Floor Plan - Open, Kitchen - Island, Skylight(s), Upgraded Countertops
Hot Water Natural Gas
Heating Forced Air
Cooling Central A/C
Flooring Hardwood, Ceramic Tile, Carpet
Equipment Dishwasher, Disposal, Dryer - Gas, Oven/Range - Gas
Appliance Dishwasher, Disposal, Dryer - Gas, Oven/Range - Gas
Heat Source Natural Gas
Laundry Basement
Exterior
Parking Features Garage - Side Entry
Garage Spaces 2.0
Water Access N
Roof Type Shingle,Flat
Accessibility None
Attached Garage 1
Total Parking Spaces 2
Garage Y
Building
Story 1
Sewer Public Sewer
Water Public
Architectural Style Straight Thru
Level or Stories 1
Additional Building Above Grade, Below Grade
New Construction N
Schools
School District The School District Of Philadelphia
Others
Senior Community No
Tax ID 572371700
Ownership Fee Simple
SqFt Source Assessor
Acceptable Financing Conventional, Cash, FHA, VA
Listing Terms Conventional, Cash, FHA, VA
Financing Conventional,Cash,FHA,VA
Special Listing Condition Standard
Read Less Info
Want to know what your home might be worth? Contact us for a FREE valuation!

Our team is ready to help you sell your home for the highest possible price ASAP

Bought with Joanrenette M Niedrist • 24-7 Real Estate, LLC
"My job is to find and attract mastery-based agents to the office, protect the culture, and make sure everyone is happy! "
14291 Park Meadow Drive Suite 500, Chantilly, VA, 20151






