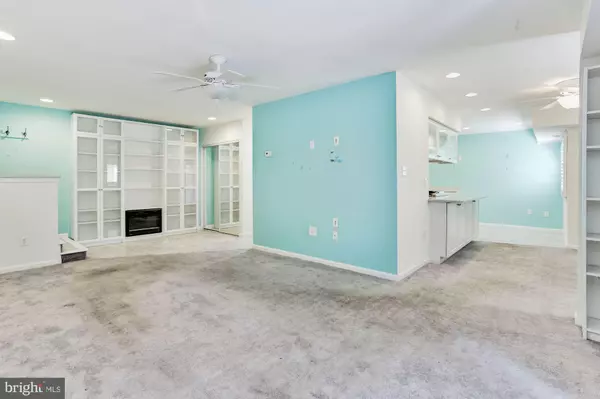$170,000
$179,900
5.5%For more information regarding the value of a property, please contact us for a free consultation.
1 Bed
2 Baths
1,015 SqFt
SOLD DATE : 06/12/2020
Key Details
Sold Price $170,000
Property Type Condo
Sub Type Condo/Co-op
Listing Status Sold
Purchase Type For Sale
Square Footage 1,015 sqft
Price per Sqft $167
Subdivision Fairwinds On Severn
MLS Listing ID MDAA429390
Sold Date 06/12/20
Style Colonial
Bedrooms 1
Full Baths 1
Half Baths 1
Condo Fees $324/mo
HOA Y/N N
Abv Grd Liv Area 1,015
Originating Board BRIGHT
Year Built 1974
Annual Tax Amount $1,789
Tax Year 2020
Property Description
Beautiful first floor condominium offers renovated interiors with all that Annapolis has to offer just minutes away! The spacious living room highlights built-ins, a fireplace, and sliding glass door to the patio. Custom plantation shutters, ceiling fans, and recessed lighting featured throughout the home. Prepare delectable dinners in the kitchen showcasing white cabinetry, stainless steel appliances including a double oven, and mosaic tile backsplash. Perfect for entertaining and everyday living, a breakfast bar and dining room are located adjacent to the kitchen. Retreat to the master bedroom spotlighting a sizable walk-in closet with built-in storage system and an en-suite bath with luxurious heated flooring, a double vanity, separate shower with bench and additional storage closet. A laundry area and powder room conclude the interior of this lovely home. Relax and unwind on the private patio overlooking the park-like common areas. Enjoy the nearby community pool and tennis courts. Short distance to Downtown Annapolis, Naval Academy, Back Creek, and Quiet Waters Park. Living Room TV wall mount holes will be repaired prior to settlement. Virtual Tour Link: http://tour.homevisit.com/mls/292827
Location
State MD
County Anne Arundel
Zoning R3
Rooms
Other Rooms Living Room, Dining Room, Primary Bedroom, Kitchen, Foyer, Breakfast Room
Main Level Bedrooms 1
Interior
Interior Features Built-Ins, Breakfast Area, Ceiling Fan(s), Carpet, Dining Area, Entry Level Bedroom, Floor Plan - Open, Primary Bath(s), Recessed Lighting, Upgraded Countertops, Walk-in Closet(s)
Hot Water Natural Gas
Heating Forced Air
Cooling Central A/C, Ceiling Fan(s)
Flooring Carpet, Ceramic Tile
Fireplaces Number 1
Fireplaces Type Electric
Equipment Dishwasher, Disposal, Dryer - Front Loading, Exhaust Fan, Icemaker, Microwave, Oven - Double, Oven/Range - Gas, Refrigerator, Stainless Steel Appliances, Washer - Front Loading, Water Heater
Fireplace Y
Window Features Double Pane,Screens,Vinyl Clad
Appliance Dishwasher, Disposal, Dryer - Front Loading, Exhaust Fan, Icemaker, Microwave, Oven - Double, Oven/Range - Gas, Refrigerator, Stainless Steel Appliances, Washer - Front Loading, Water Heater
Heat Source Natural Gas
Laundry Has Laundry, Main Floor
Exterior
Exterior Feature Patio(s)
Amenities Available Pool - Outdoor, Tennis Courts
Water Access N
View Garden/Lawn, Courtyard
Accessibility Other
Porch Patio(s)
Garage N
Building
Lot Description Landscaping
Story 1
Unit Features Garden 1 - 4 Floors
Sewer Public Sewer
Water Public
Architectural Style Colonial
Level or Stories 1
Additional Building Above Grade, Below Grade
Structure Type Dry Wall
New Construction N
Schools
Elementary Schools Georgetown East
Middle Schools Annapolis
High Schools Annapolis
School District Anne Arundel County Public Schools
Others
HOA Fee Include Water,Gas,Trash,Snow Removal,Lawn Maintenance,Common Area Maintenance,Management
Senior Community No
Tax ID 020621290018367
Ownership Condominium
Security Features Main Entrance Lock,Smoke Detector
Special Listing Condition Standard
Read Less Info
Want to know what your home might be worth? Contact us for a FREE valuation!

Our team is ready to help you sell your home for the highest possible price ASAP

Bought with Cynthia C Mariz • RLAH @properties
"My job is to find and attract mastery-based agents to the office, protect the culture, and make sure everyone is happy! "
14291 Park Meadow Drive Suite 500, Chantilly, VA, 20151






