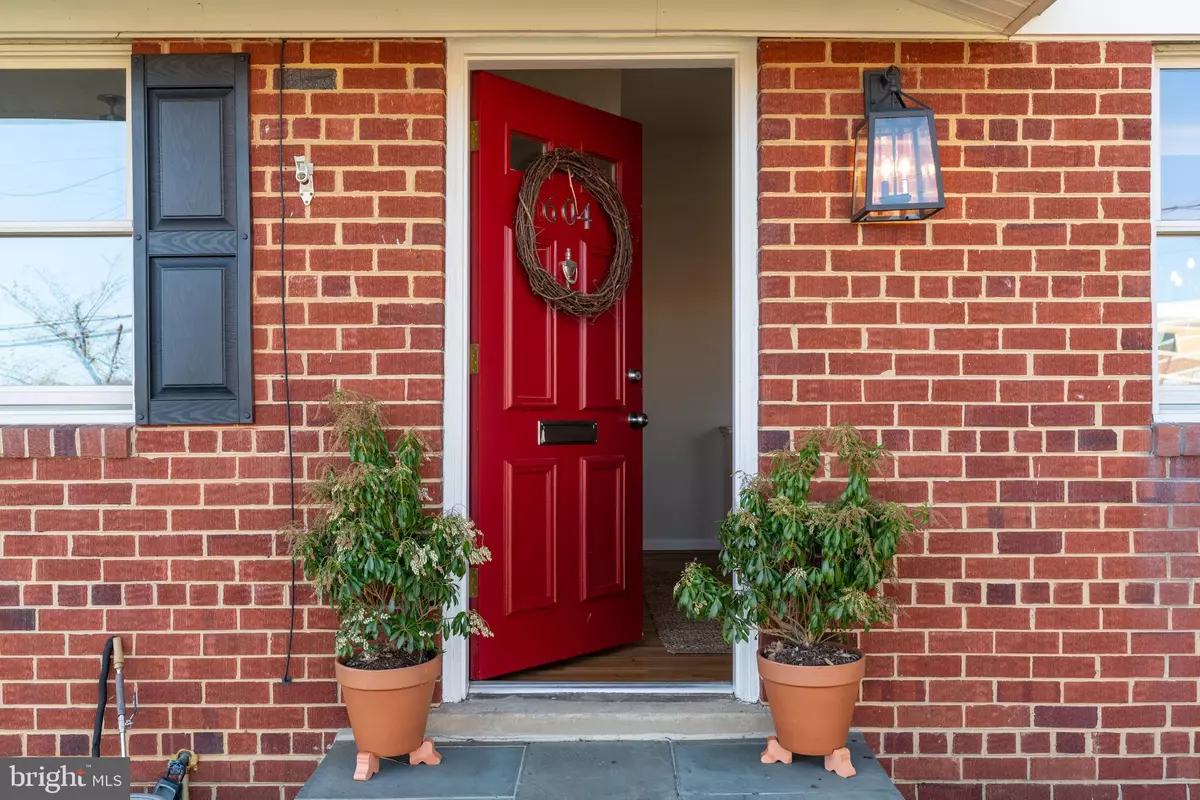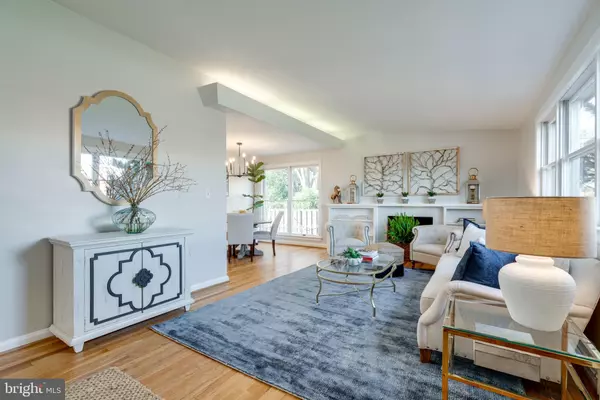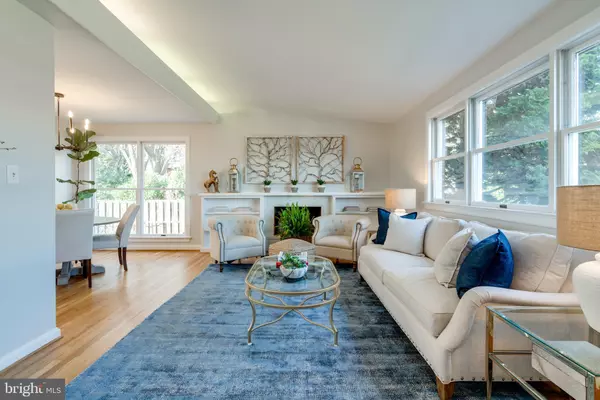$710,000
$659,999
7.6%For more information regarding the value of a property, please contact us for a free consultation.
3 Beds
3 Baths
2,350 SqFt
SOLD DATE : 04/20/2021
Key Details
Sold Price $710,000
Property Type Single Family Home
Sub Type Detached
Listing Status Sold
Purchase Type For Sale
Square Footage 2,350 sqft
Price per Sqft $302
Subdivision Brookville Seminary Valley
MLS Listing ID VAAX257382
Sold Date 04/20/21
Style Ranch/Rambler
Bedrooms 3
Full Baths 3
HOA Y/N N
Abv Grd Liv Area 1,175
Originating Board BRIGHT
Year Built 1956
Annual Tax Amount $5,630
Tax Year 2021
Lot Size 8,002 Sqft
Acres 0.18
Property Description
SATURDAY'S OPEN HOUSE CANCELLED Fresh with updates this 3 bedroom, 3 full bath located in the Brookville Seminary Valley will not disappoint! The two (2) additional rooms in the basement are great for guests, a home office, or an in-home gym. Updates include - new hot water heater, fresh paint throughout refinished oak hardwoods on the main level, new carpeting on the lower level, recessed lighting, stainless steel appliances, granite counters, tile backsplash, renovated bathrooms & more. The main level features a living and dining area, kitchen, an Owner's bedroom with an en-suite bath, with stall shower, and walk-in closet, two more bedrooms, a full renovated bath, with tub/shower, and two linen closets. The FULLY finished basement has a large open space for entertaining, a separate laundry room, a full bath, 2 bedrooms, one with a large walk-in closet, and plenty of storage space. Entertain on the large back deck and enjoy the partially fenced backyard with views of the neighboring streets. The outdoor storage shed is great for all of your outdoor toys and tools. About a half-mile from Holmes Run trail & Foxchase Shopping Center, and a short distance to Patrick Henry elementary school and the recreation center.
Location
State VA
County Alexandria City
Zoning R 8
Rooms
Basement Fully Finished, Interior Access, Windows
Main Level Bedrooms 3
Interior
Interior Features Attic, Carpet, Ceiling Fan(s), Dining Area, Entry Level Bedroom, Family Room Off Kitchen, Floor Plan - Traditional, Recessed Lighting, Window Treatments, Walk-in Closet(s), Upgraded Countertops, Tub Shower, Wood Floors
Hot Water Natural Gas
Heating Programmable Thermostat, Forced Air
Cooling Attic Fan, Ceiling Fan(s), Programmable Thermostat, Central A/C
Flooring Carpet, Ceramic Tile, Hardwood
Fireplaces Number 1
Fireplaces Type Brick, Wood
Equipment Built-In Microwave, Dishwasher, Disposal, Dryer, Exhaust Fan, Icemaker, Oven/Range - Gas, Refrigerator, Six Burner Stove, Stainless Steel Appliances, Washer, Water Heater
Furnishings No
Fireplace Y
Appliance Built-In Microwave, Dishwasher, Disposal, Dryer, Exhaust Fan, Icemaker, Oven/Range - Gas, Refrigerator, Six Burner Stove, Stainless Steel Appliances, Washer, Water Heater
Heat Source Natural Gas
Laundry Basement
Exterior
Exterior Feature Deck(s)
Garage Spaces 2.0
Utilities Available Cable TV, Electric Available, Natural Gas Available, Phone Available, Sewer Available, Water Available
Water Access N
Accessibility None
Porch Deck(s)
Total Parking Spaces 2
Garage N
Building
Story 2
Sewer Public Sewer
Water Public
Architectural Style Ranch/Rambler
Level or Stories 2
Additional Building Above Grade, Below Grade
Structure Type Dry Wall
New Construction N
Schools
Elementary Schools Patrick Henry
Middle Schools Francis C Hammond
High Schools Alexandria City
School District Alexandria City Public Schools
Others
Pets Allowed Y
Senior Community No
Tax ID 039.03-06-06
Ownership Fee Simple
SqFt Source Assessor
Acceptable Financing Cash, Conventional, FHA, VA
Listing Terms Cash, Conventional, FHA, VA
Financing Cash,Conventional,FHA,VA
Special Listing Condition Standard
Pets Allowed No Pet Restrictions
Read Less Info
Want to know what your home might be worth? Contact us for a FREE valuation!

Our team is ready to help you sell your home for the highest possible price ASAP

Bought with Keri K Shull • Optime Realty
"My job is to find and attract mastery-based agents to the office, protect the culture, and make sure everyone is happy! "
14291 Park Meadow Drive Suite 500, Chantilly, VA, 20151






