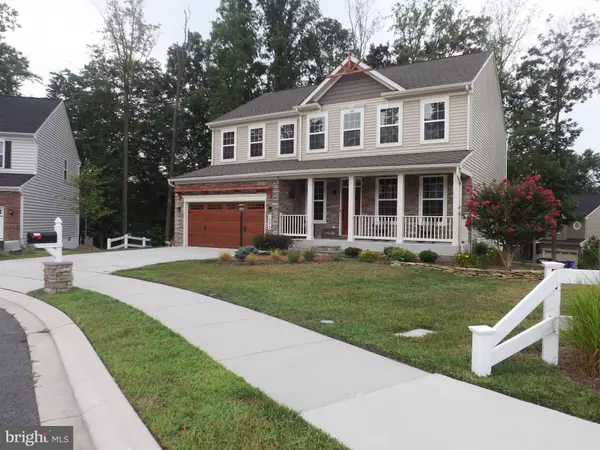$562,000
$562,000
For more information regarding the value of a property, please contact us for a free consultation.
4 Beds
3 Baths
3,726 SqFt
SOLD DATE : 04/21/2021
Key Details
Sold Price $562,000
Property Type Single Family Home
Sub Type Detached
Listing Status Sold
Purchase Type For Sale
Square Footage 3,726 sqft
Price per Sqft $150
Subdivision Tucker Woods
MLS Listing ID MDHR257884
Sold Date 04/21/21
Style Colonial
Bedrooms 4
Full Baths 2
Half Baths 1
HOA Fees $55/mo
HOA Y/N Y
Abv Grd Liv Area 2,776
Originating Board BRIGHT
Year Built 2014
Annual Tax Amount $5,284
Tax Year 2020
Lot Size 0.375 Acres
Acres 0.38
Property Description
GORGEOUS 4 Bedroom 2.5 Bath BRICK Front Colonial in Bel Air * Features Include: COZY front porch * FABULOUS kitchen with GRANITE countertops, backsplash, island with pendant lights and stainless steel appliances that opens to SUN filled breakfast area/sunroom * SPACIOUS family room with floor to ceiling STONE front GAS fireplace * Powder room * GLEAMING hardwood floors * DEN with FRENCH doors * On the SECOND level you will find a LARGE primary suite with a TRAY ceiling and WALK-in closet * three additional bedrooms, FULL bath and LAUNDRY room * An extensive Recreation room with PLENTY of storage completes the LOWER level * LARGE professionally landscaped yard with Japanese footbridge and integrated dry creek riverbed * Seller has strategically planted beautiful flowers throughout the property that will be coming into bloom soon that will accentuate this gorgeous yard * TWO car garage with MULTIPLE car driveway * SMALL private cul de sac * Close to Main Street, shopping, and Annie's Playground * A MUST SEE hidden gem in the highly sought after MARYWOOD section in Bel Air!!
Location
State MD
County Harford
Zoning R2
Rooms
Other Rooms Primary Bedroom, Bedroom 2, Bedroom 3, Bedroom 4, Kitchen, Family Room, Den, Sun/Florida Room, Other, Recreation Room
Basement Partially Finished
Interior
Interior Features Built-Ins, Ceiling Fan(s), Floor Plan - Open, Kitchen - Island, Kitchen - Table Space, Wood Floors
Hot Water Electric
Heating Forced Air
Cooling Ceiling Fan(s), Central A/C
Flooring Carpet, Concrete, Hardwood
Fireplaces Number 1
Fireplaces Type Gas/Propane
Equipment Built-In Microwave, Dishwasher, Disposal, Dryer, Exhaust Fan, Icemaker, Refrigerator, Stove, Washer, Water Heater
Fireplace Y
Appliance Built-In Microwave, Dishwasher, Disposal, Dryer, Exhaust Fan, Icemaker, Refrigerator, Stove, Washer, Water Heater
Heat Source Natural Gas
Exterior
Parking Features Garage - Front Entry
Garage Spaces 2.0
Water Access N
Roof Type Asphalt,Shingle
Accessibility None
Attached Garage 2
Total Parking Spaces 2
Garage Y
Building
Story 3
Sewer Public Sewer
Water Public
Architectural Style Colonial
Level or Stories 3
Additional Building Above Grade, Below Grade
New Construction N
Schools
School District Harford County Public Schools
Others
Senior Community No
Tax ID 1303393623
Ownership Fee Simple
SqFt Source Assessor
Special Listing Condition Standard
Read Less Info
Want to know what your home might be worth? Contact us for a FREE valuation!

Our team is ready to help you sell your home for the highest possible price ASAP

Bought with Lisa S Sparr • Coldwell Banker Realty
"My job is to find and attract mastery-based agents to the office, protect the culture, and make sure everyone is happy! "
14291 Park Meadow Drive Suite 500, Chantilly, VA, 20151






