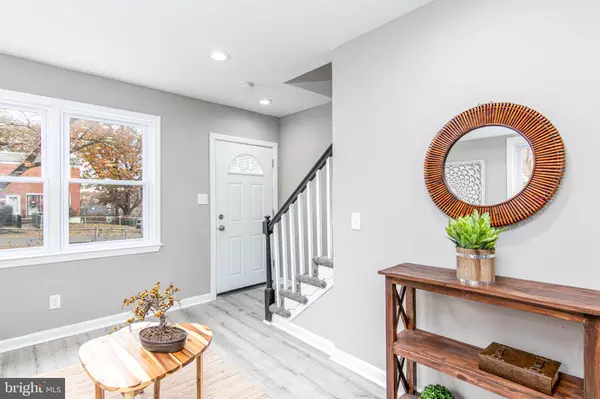$148,000
$149,900
1.3%For more information regarding the value of a property, please contact us for a free consultation.
3 Beds
2 Baths
1,096 SqFt
SOLD DATE : 04/28/2020
Key Details
Sold Price $148,000
Property Type Single Family Home
Sub Type Twin/Semi-Detached
Listing Status Sold
Purchase Type For Sale
Square Footage 1,096 sqft
Price per Sqft $135
Subdivision Govans
MLS Listing ID MDBA492104
Sold Date 04/28/20
Style Federal
Bedrooms 3
Full Baths 2
HOA Y/N N
Abv Grd Liv Area 896
Originating Board BRIGHT
Year Built 1952
Annual Tax Amount $2,419
Tax Year 2019
Lot Size 1,742 Sqft
Acres 0.04
Property Description
BEAUTIFUL, JUST RENOVATED 3BR/2FB Brick Home in North Baltimore! The seller also has renovated the home next door at 703 in case you have a friend or family member who would love to live next door! You'll love the oversized lot that this homes sits on! Buy with confidence! Brand new roof, all new HVAC and electrical throughout. This bright home features new wood floors, a fresh paint palette, recessed lighting and new carpeting. Main level features a beautiful open-concept floor plan with a gourmet Kitchen with wood floors, upgraded countertops, stainless steel appliances and island. The upper level features all new carpet and a newly renovated bathroom with white subway tile. Fully finished lower level features bedroom 3, full bath and rear entrance to backyard. Parking pad in rear.
Location
State MD
County Baltimore City
Zoning R-4
Rooms
Other Rooms Living Room, Bedroom 2, Bedroom 3, Kitchen, Bedroom 1, Laundry, Full Bath
Basement Connecting Stairway, Fully Finished, Rear Entrance
Interior
Interior Features Ceiling Fan(s), Combination Dining/Living, Kitchen - Gourmet, Kitchen - Island, Recessed Lighting, Tub Shower, Upgraded Countertops, Wood Floors
Hot Water Electric
Heating Forced Air
Cooling Ceiling Fan(s), Central A/C
Flooring Wood, Carpet
Equipment Built-In Microwave, Built-In Range, Dishwasher, Disposal, Oven/Range - Gas, Refrigerator, Stainless Steel Appliances, Dryer, Washer
Fireplace N
Appliance Built-In Microwave, Built-In Range, Dishwasher, Disposal, Oven/Range - Gas, Refrigerator, Stainless Steel Appliances, Dryer, Washer
Heat Source Natural Gas
Laundry Basement, Washer In Unit, Dryer In Unit
Exterior
Fence Partially
Water Access N
Accessibility None
Garage N
Building
Story 3+
Sewer Public Sewer
Water Public
Architectural Style Federal
Level or Stories 3+
Additional Building Above Grade, Below Grade
New Construction N
Schools
School District Baltimore City Public Schools
Others
Senior Community No
Tax ID 0327515140C020
Ownership Ground Rent
SqFt Source Estimated
Special Listing Condition Standard
Read Less Info
Want to know what your home might be worth? Contact us for a FREE valuation!

Our team is ready to help you sell your home for the highest possible price ASAP

Bought with Francis Kraus • RE/MAX Sails Inc.

"My job is to find and attract mastery-based agents to the office, protect the culture, and make sure everyone is happy! "
14291 Park Meadow Drive Suite 500, Chantilly, VA, 20151






