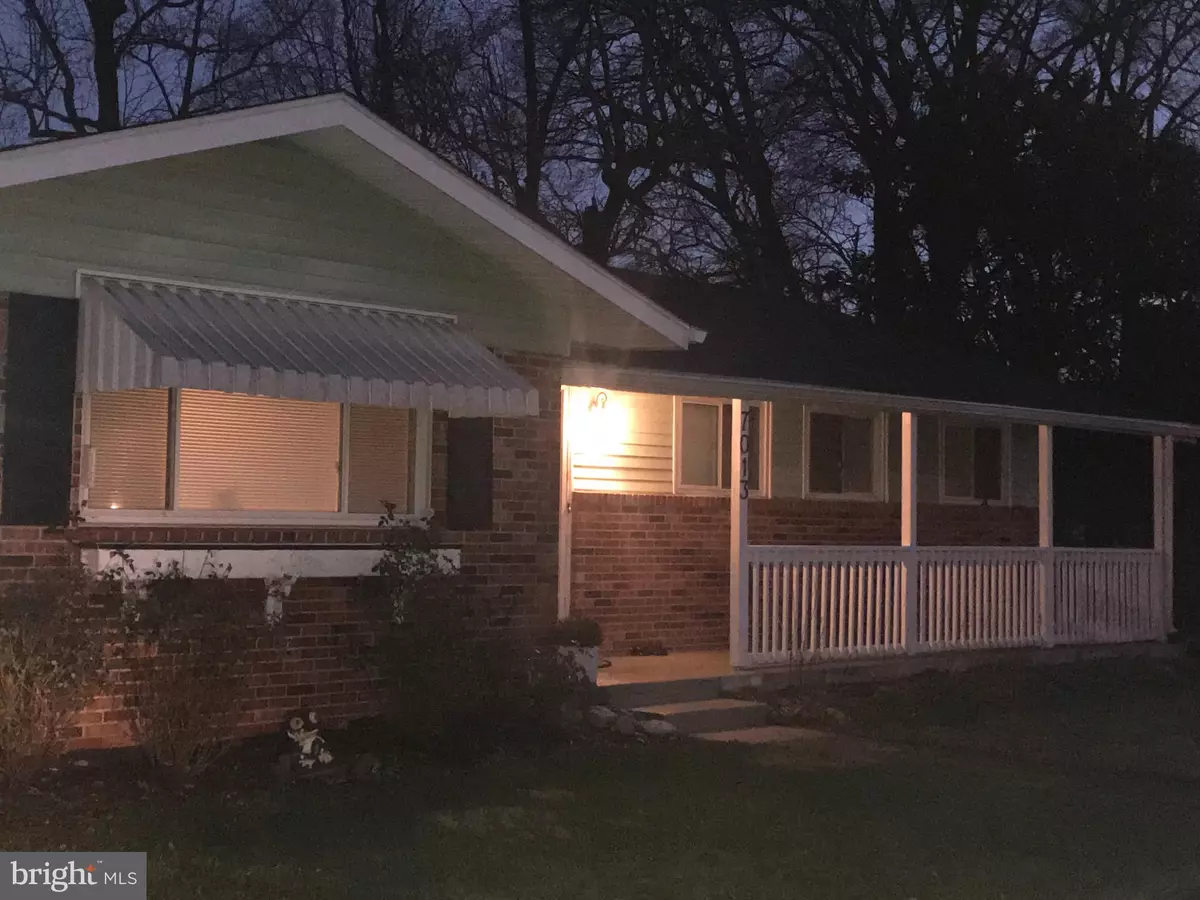$365,000
$340,000
7.4%For more information regarding the value of a property, please contact us for a free consultation.
4 Beds
4 Baths
2,393 SqFt
SOLD DATE : 02/08/2021
Key Details
Sold Price $365,000
Property Type Single Family Home
Sub Type Detached
Listing Status Sold
Purchase Type For Sale
Square Footage 2,393 sqft
Price per Sqft $152
Subdivision Walbrooke Manor
MLS Listing ID MDPG591048
Sold Date 02/08/21
Style Ranch/Rambler
Bedrooms 4
Full Baths 3
Half Baths 1
HOA Y/N N
Abv Grd Liv Area 1,218
Originating Board BRIGHT
Year Built 1961
Annual Tax Amount $4,313
Tax Year 2020
Lot Size 10,472 Sqft
Acres 0.24
Property Description
BRICK RAMBLER IN GOOD CONDITION JUST WAITING FOR A NEW OWNER TO MAKE IT THEIR OWN. STEP ONTO THIS BEAUTIFUL FRONT PORCH TO YOUR NEW HOME. ENTER THE MAIN LEVEL FOYER , LARGE TABLE SIZE KITCHEN, LIVING ROOM / DINNING ROOM COMBINATION, BEAUTIFUL HARDWOOD FLOORS, MASTER BEDROOM WITH FULL BATHROOM, 2 ADDITIONAL BEDROOMS, FULL HALL BATHROOM. LOWER LEVEL FEATURES A SPACIOUS FAMILY ROOM WITH A WOOD BURNING FIREPLACE, WALL TO WALL CARPET, WALKOUT TO A SUNROOM/ CLOSED IN PATIO, A FORTH BEDROOM, FULL BATHROOM, LAUNDRY ROOM, LAUNDRY/UTILITY ROOM, LOTS OF STORAGE AND A LOWER LEVEL ENTRY DOOR. HUGE FENCED YARD WITH WORK ROOM/SHED. PROPERTY IN GOOD CONDITION, NEEDS SOME UPDATING AND YOUR SPECIAL TOUCHES. PROPERTY IS SOLD "AS-IS" AND PRICED ACCORDINGLY. PROPERTY IS OWNER OCCUPIED SO PLEASE BE MINDFUL AND GIVE THE SELLER AT LEAST 5HOUR NOTICE IF AT ALL POSSIBLE TO GIVE THE SELLER AN OPPORTUNITY TO PREPARE PROPERTY FOR YOU AND LEAVE. PLEASE FOLLOW CDC COVID 19 GUIDELINES. ONLY 2 BUYERS AND AGENT. PLEASE, MASKS REQUIRED ( DO NOT SHOW UP WITHOUT IT. REMOVE SHOES ONLY IF YOUR SHOES ARE WET. CALL LISTING AGENT FOR YOUR PERSONAL TOUR. HURRY!! CONTRACTS WILL BE PRESENTED TO THE SELLER ON SUNDAY, JANUARY 3, 2021 AT 1PM
Location
State MD
County Prince Georges
Zoning R80
Rooms
Basement Fully Finished, Walkout Level, Other
Main Level Bedrooms 3
Interior
Interior Features Kitchen - Eat-In, Ceiling Fan(s), Combination Dining/Living, Floor Plan - Traditional
Hot Water Natural Gas
Heating Heat Pump(s)
Cooling Central A/C, Ceiling Fan(s), Heat Pump(s)
Flooring Carpet, Hardwood
Fireplaces Number 1
Equipment Cooktop, Dishwasher, Disposal, Dryer, Oven - Wall, Refrigerator, Washer, Water Heater
Appliance Cooktop, Dishwasher, Disposal, Dryer, Oven - Wall, Refrigerator, Washer, Water Heater
Heat Source Natural Gas
Laundry Basement
Exterior
Exterior Feature Patio(s), Porch(es)
Garage Spaces 1.0
Utilities Available Electric Available, Natural Gas Available
Water Access N
Roof Type Shingle
Accessibility Other
Porch Patio(s), Porch(es)
Total Parking Spaces 1
Garage N
Building
Story 2
Sewer Public Sewer
Water Public
Architectural Style Ranch/Rambler
Level or Stories 2
Additional Building Above Grade, Below Grade
New Construction N
Schools
School District Prince George'S County Public Schools
Others
Pets Allowed Y
Senior Community No
Tax ID 17212366177
Ownership Fee Simple
SqFt Source Assessor
Acceptable Financing Cash, Conventional, FHA, VA
Listing Terms Cash, Conventional, FHA, VA
Financing Cash,Conventional,FHA,VA
Special Listing Condition Standard
Pets Allowed No Pet Restrictions
Read Less Info
Want to know what your home might be worth? Contact us for a FREE valuation!

Our team is ready to help you sell your home for the highest possible price ASAP

Bought with Yingying P Pan • Coldwell Banker Realty
"My job is to find and attract mastery-based agents to the office, protect the culture, and make sure everyone is happy! "
14291 Park Meadow Drive Suite 500, Chantilly, VA, 20151


