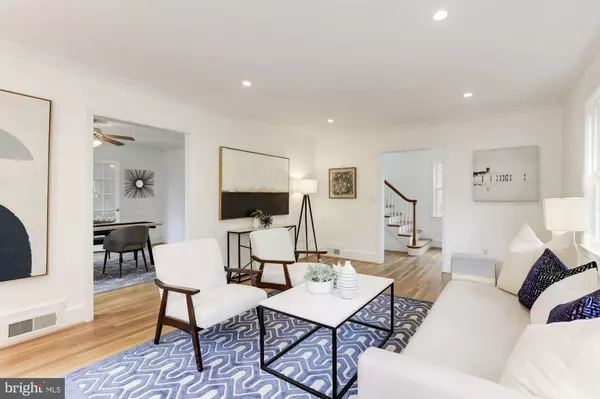$899,000
$899,900
0.1%For more information regarding the value of a property, please contact us for a free consultation.
4 Beds
4 Baths
2,575 SqFt
SOLD DATE : 12/08/2020
Key Details
Sold Price $899,000
Property Type Single Family Home
Sub Type Detached
Listing Status Sold
Purchase Type For Sale
Square Footage 2,575 sqft
Price per Sqft $349
Subdivision Colonial Village
MLS Listing ID DCDC464642
Sold Date 12/08/20
Style Colonial
Bedrooms 4
Full Baths 4
HOA Y/N N
Abv Grd Liv Area 2,007
Originating Board BRIGHT
Year Built 1942
Annual Tax Amount $2,657
Tax Year 2019
Lot Size 5,012 Sqft
Acres 0.12
Property Description
Built in 1942, this classic home with four finished levels in sought-after Colonial Village is sure to delight! The spacious floorplan features hardwoods on the top three levels, three generous-sized bedrooms and two full baths on the 2nd floor, and a full master suite/luxury home office/au pair suite with full bath on the top floor. The main level of the home is spacious and welcoming. The living room features a gas fireplace and recessed lighting, and leads to a large dining room for family gatherings. The dining room opens into a wonderful sunroom, ideal for a cozy family room or children s playroom. The sparkling white kitchen has been beautifully updated with quartz countertops, new cabinets and stainless steel appliances. The heart of pine floors and window over the sink bring warmth and charm to the space. The kitchen opens to the cute, fenced backyard with green grass and terrace space for al fresco dining. The finished lower level offers a recreation room, another updated full bath and access to the garage. The home is elevated above the street, and enjoys an extraordinary amount of natural sunlight. Located within a half mile of the Red Line metro and downtown Silver Spring, a home of this size, location and outstanding property condition is a rare find. The award-winning public schools are Shepherd Park Elementary, Alice Deal Middle School and Wilson High School. Also within a short walk to the Lowell School playground, sport courts, and the serene trails of Rock Creek Park. The award-winning public schools are Shepherd Park Elementary, Alice Deal Middle School and Wilson High School. Also within a short walk to the Lowell School playground, sport courts, and the serene trails of Rock Creek Park.
Location
State DC
County Washington
Zoning UNKNOWN
Direction South
Rooms
Other Rooms Living Room, Dining Room, Primary Bedroom, Bedroom 2, Bedroom 3, Kitchen, Foyer, Sun/Florida Room, In-Law/auPair/Suite, Recreation Room, Bathroom 2, Bathroom 3, Primary Bathroom
Basement Connecting Stairway, Daylight, Partial, Garage Access, Heated, Improved, Interior Access, Windows
Interior
Interior Features Ceiling Fan(s), Crown Moldings, Curved Staircase, Floor Plan - Traditional, Kitchen - Gourmet, Primary Bath(s), Pantry, Recessed Lighting, Skylight(s), Soaking Tub, Spiral Staircase, Stall Shower, Upgraded Countertops, Walk-in Closet(s), Wood Floors
Hot Water Natural Gas
Heating Central
Cooling Central A/C
Fireplaces Number 1
Fireplaces Type Gas/Propane, Mantel(s), Brick
Equipment Built-In Range, Dishwasher, Disposal, Dryer - Front Loading, Icemaker, Oven/Range - Gas, Range Hood, Refrigerator, Stainless Steel Appliances, Washer - Front Loading, Water Heater
Furnishings No
Fireplace Y
Window Features Vinyl Clad
Appliance Built-In Range, Dishwasher, Disposal, Dryer - Front Loading, Icemaker, Oven/Range - Gas, Range Hood, Refrigerator, Stainless Steel Appliances, Washer - Front Loading, Water Heater
Heat Source Natural Gas
Exterior
Exterior Feature Patio(s)
Parking Features Garage - Rear Entry, Basement Garage, Inside Access
Garage Spaces 2.0
Fence Rear
Utilities Available Natural Gas Available, Electric Available, Sewer Available, Water Available, Phone Available, Cable TV Available
Water Access N
Accessibility Grab Bars Mod
Porch Patio(s)
Attached Garage 1
Total Parking Spaces 2
Garage Y
Building
Story 3
Sewer Public Sewer
Water Public
Architectural Style Colonial
Level or Stories 3
Additional Building Above Grade, Below Grade
New Construction N
Schools
School District District Of Columbia Public Schools
Others
Pets Allowed Y
Senior Community No
Tax ID 2764//0020
Ownership Fee Simple
SqFt Source Assessor
Acceptable Financing FHA, Conventional, Cash, VA, Other
Horse Property N
Listing Terms FHA, Conventional, Cash, VA, Other
Financing FHA,Conventional,Cash,VA,Other
Special Listing Condition Standard
Pets Allowed Dogs OK, Cats OK
Read Less Info
Want to know what your home might be worth? Contact us for a FREE valuation!

Our team is ready to help you sell your home for the highest possible price ASAP

Bought with Dana Rice • Compass
"My job is to find and attract mastery-based agents to the office, protect the culture, and make sure everyone is happy! "
14291 Park Meadow Drive Suite 500, Chantilly, VA, 20151






