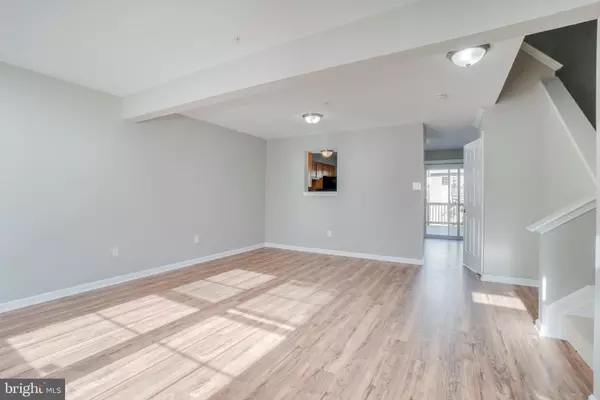$235,000
$234,900
For more information regarding the value of a property, please contact us for a free consultation.
3 Beds
2 Baths
1,320 SqFt
SOLD DATE : 01/29/2021
Key Details
Sold Price $235,000
Property Type Townhouse
Sub Type Interior Row/Townhouse
Listing Status Sold
Purchase Type For Sale
Square Footage 1,320 sqft
Price per Sqft $178
Subdivision Owings Mills
MLS Listing ID MDBC515242
Sold Date 01/29/21
Style Other
Bedrooms 3
Full Baths 1
Half Baths 1
HOA Fees $23/mo
HOA Y/N Y
Abv Grd Liv Area 1,320
Originating Board BRIGHT
Year Built 2001
Annual Tax Amount $2,815
Tax Year 2020
Lot Size 1,698 Sqft
Acres 0.04
Property Description
Well maintained townhome clean and ready for you to call home! Beautiful hardwood floors and fresh paint accent the abundance of natural light throughout. The spacious eat-in kitchen offers an island and large sliding glass door leading out to your deck and backyard. The paved patio out back is just waiting for you to host cozy winter bonfires. Venture back inside and up the cleanly carpeted stairs to 3 generously sized bedrooms and full bath. The basement is ready to be finished and waiting on your personal finishing touches. This home will go fast and priced to do so, so don't miss your opportunity to see it today!
Location
State MD
County Baltimore
Zoning XXX
Rooms
Basement Other
Interior
Interior Features Kitchen - Eat-In, Carpet, Ceiling Fan(s), Kitchen - Island, Kitchen - Table Space, Wood Floors
Hot Water Electric
Heating Central
Cooling Ceiling Fan(s), Central A/C
Equipment Dishwasher, Dryer, Icemaker, Microwave, Refrigerator, Stove, Washer
Furnishings No
Fireplace N
Appliance Dishwasher, Dryer, Icemaker, Microwave, Refrigerator, Stove, Washer
Heat Source Natural Gas
Laundry Basement
Exterior
Exterior Feature Deck(s)
Water Access N
Accessibility None
Porch Deck(s)
Garage N
Building
Story 3
Sewer Public Sewer
Water Public
Architectural Style Other
Level or Stories 3
Additional Building Above Grade, Below Grade
New Construction N
Schools
School District Baltimore County Public Schools
Others
Senior Community No
Tax ID 04042300006758
Ownership Fee Simple
SqFt Source Assessor
Horse Property N
Special Listing Condition Standard
Read Less Info
Want to know what your home might be worth? Contact us for a FREE valuation!

Our team is ready to help you sell your home for the highest possible price ASAP

Bought with Jack Iacoboni • Berkshire Hathaway HomeServices Homesale Realty
"My job is to find and attract mastery-based agents to the office, protect the culture, and make sure everyone is happy! "
14291 Park Meadow Drive Suite 500, Chantilly, VA, 20151






