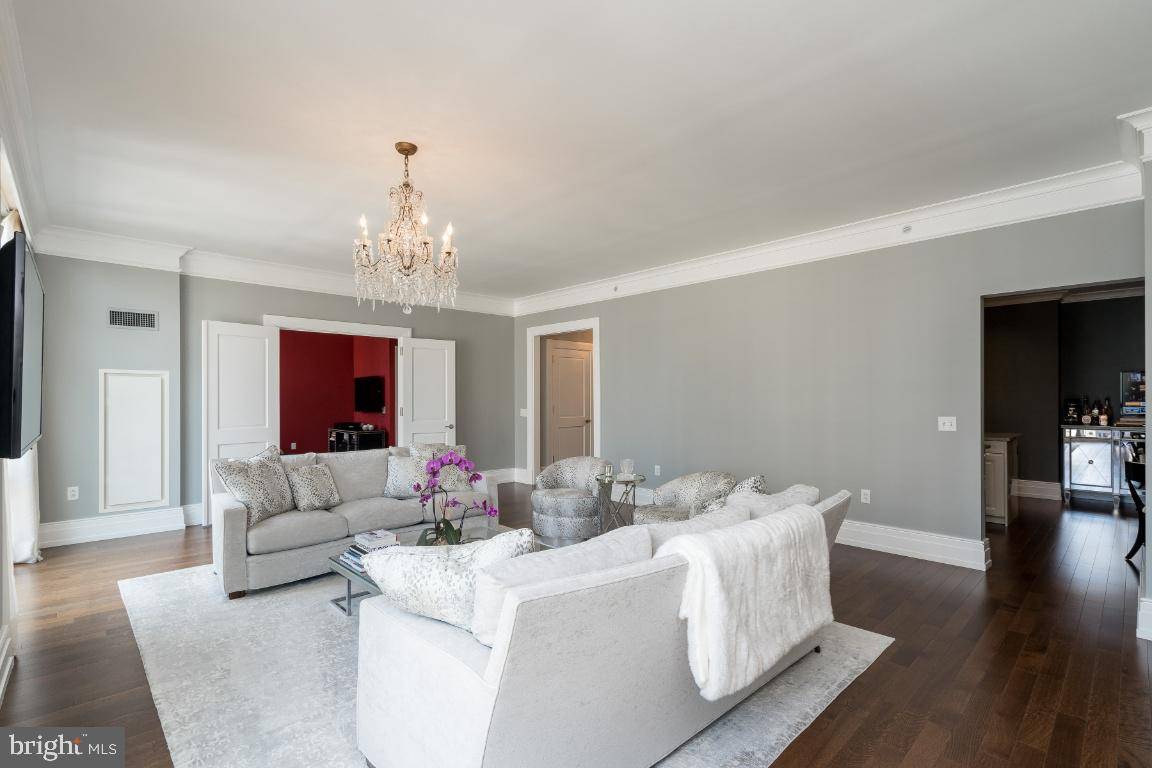Bought with Alon A Seltzer • Compass Pennsylvania, LLC
$2,300,000
$2,495,000
7.8%For more information regarding the value of a property, please contact us for a free consultation.
3 Beds
4 Baths
2,210 SqFt
SOLD DATE : 04/23/2021
Key Details
Sold Price $2,300,000
Property Type Condo
Sub Type Condo/Co-op
Listing Status Sold
Purchase Type For Sale
Square Footage 2,210 sqft
Price per Sqft $1,040
Subdivision Rittenhouse Square
MLS Listing ID PAPH972608
Sold Date 04/23/21
Style Contemporary
Bedrooms 3
Full Baths 3
Half Baths 1
Condo Fees $2,280/mo
HOA Y/N N
Abv Grd Liv Area 2,210
Originating Board BRIGHT
Year Built 2009
Annual Tax Amount $7,559
Tax Year 2021
Lot Dimensions 0.00 x 0.00
Property Sub-Type Condo/Co-op
Property Description
Condominium 1502 is a 3 bedroom, 3.5 bathroom with panoramic city skyline views in the highly coveted 10 Rittenhouse on the northeast corner of Rittenhouse Square. In pristine condition and perfectly designed, the home has hundreds of thousands of dollars of upgrades including crown molding; customized closets; custom draperies, blackout in all bedrooms; hardwood floors; Stark carpet in the master bedroom; and more. The eat-in kitchen features Poggenpohl high gloss cabinetry; a glass tile backsplash; large center island; commercial grade Sub-Zero, Viking and Miele appliances; and granite countertops. The heart of the home is the great room with floor-to-ceiling windows that literally bring the city skyscape into the condominium. The lavish master bedroom has a built-in wall unit and a leather upholstered headboard wall with sconces and the two additional bedrooms are generously sized. The bathrooms are all appointed in marble, the master bath has an additional custom vanity/make-up table. There is a very functional laundry room with a Miele washer and dryer and cabinetry. No detail has been left undone! One parking space in the building's garage is included with the condominiums, as well as one storage unit. Residents of 10 Rittenhouse enjoy a 24 hour doorman, concierge and chauffeur driven BMW, as well as an amenities floor with a state-of-the-art fitness center, lap pool, climate controlled wine storage, living and piano rooms, outdoor terrace and a party room.
Location
State PA
County Philadelphia
Area 19103 (19103)
Zoning CMX5
Rooms
Main Level Bedrooms 3
Interior
Interior Features 2nd Kitchen, Breakfast Area, Built-Ins, Combination Dining/Living, Combination Kitchen/Dining, Crown Moldings, Dining Area, Floor Plan - Open, Kitchen - Gourmet, Kitchen - Eat-In, Primary Bath(s), Recessed Lighting, Stall Shower, Upgraded Countertops, Walk-in Closet(s), Window Treatments, Wood Floors
Hot Water Natural Gas
Heating Forced Air
Cooling Central A/C
Flooring Hardwood
Equipment Built-In Microwave, Commercial Range, Microwave, Oven - Wall, Cooktop, Range Hood, Refrigerator, Washer, Dryer
Window Features Bay/Bow
Appliance Built-In Microwave, Commercial Range, Microwave, Oven - Wall, Cooktop, Range Hood, Refrigerator, Washer, Dryer
Heat Source Electric
Laundry Dryer In Unit, Washer In Unit
Exterior
Parking Features Inside Access
Garage Spaces 1.0
Amenities Available Elevator, Exercise Room, Meeting Room, Party Room, Pool - Indoor, Security, Sauna
Water Access N
Accessibility Elevator
Total Parking Spaces 1
Garage N
Building
Story 1
Unit Features Hi-Rise 9+ Floors
Sewer Public Sewer
Water Public
Architectural Style Contemporary
Level or Stories 1
Additional Building Above Grade, Below Grade
New Construction N
Schools
School District The School District Of Philadelphia
Others
Pets Allowed Y
HOA Fee Include Common Area Maintenance,Ext Bldg Maint,Health Club,Management,Pool(s),Snow Removal,Trash,Other
Senior Community No
Tax ID 888095766
Ownership Condominium
Security Features 24 hour security,Desk in Lobby,Doorman
Special Listing Condition Standard
Pets Allowed Breed Restrictions
Read Less Info
Want to know what your home might be worth? Contact us for a FREE valuation!

Our team is ready to help you sell your home for the highest possible price ASAP

"My job is to find and attract mastery-based agents to the office, protect the culture, and make sure everyone is happy! "
14291 Park Meadow Drive Suite 500, Chantilly, VA, 20151






