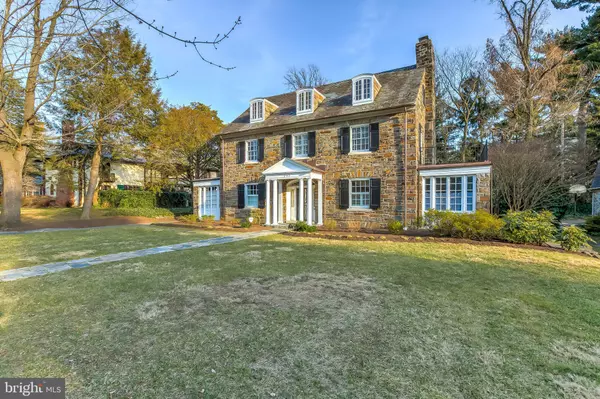$900,000
$885,000
1.7%For more information regarding the value of a property, please contact us for a free consultation.
7 Beds
6 Baths
3,683 SqFt
SOLD DATE : 05/07/2021
Key Details
Sold Price $900,000
Property Type Single Family Home
Sub Type Detached
Listing Status Sold
Purchase Type For Sale
Square Footage 3,683 sqft
Price per Sqft $244
Subdivision Guilford
MLS Listing ID MDBA541472
Sold Date 05/07/21
Style Colonial
Bedrooms 7
Full Baths 4
Half Baths 2
HOA Fees $35/mo
HOA Y/N Y
Abv Grd Liv Area 3,683
Originating Board BRIGHT
Year Built 1925
Annual Tax Amount $14,653
Tax Year 2020
Lot Size 0.297 Acres
Acres 0.3
Property Description
This light filled center-hall stone home embodies Guilford at it's very best. While gracious and grand, this home remains a warm and inviting retreat. Infused with history, the architectural details evoke the best of the past while the modern updates ensure that the homeowners experience all of the comforts expected from a modern abode. With seven sunny bedrooms, four full and two half baths, a chef's eat in kitchen, two sun rooms and a fully fenced rear garden ,this home delights in all seasons. Each living space in the home is light-filled and airy and the quintessential Guilford mullioned wood windows provide lovely garden views year round. The Owner's Suite features a generously proportioned bedroom, a full bath with a walk in shower and dual shower heads, a dressing room, and a charming three season covered porch. A first floor in-law suite, currently used as a home gym, provides unparalleled privacy and convenience for your guests or a home office. The unfinished basement provides abundant storage and with the half bath already installed, the area could be easily finished for additional living space. The detached two car garage makes parking easy and adds additional storage space for gardening supplies. Conveniently located within walking distance of a variety of parks, the Waverly Farmers Market , Johns Hopkins Homewood Campus, the Baltimore Museum of Art and a wide variety of shops, cafes and restaurants in the adjacent Charles Village and Tuscany Canterbury neighborhoods. Easy access to Penn Station for Amtrak and Marc train travel.
Location
State MD
County Baltimore City
Zoning R-1-E
Rooms
Other Rooms Living Room, Dining Room, Primary Bedroom, Bedroom 2, Bedroom 3, Bedroom 4, Bedroom 5, Kitchen, Basement, Bedroom 1, Sun/Florida Room, Bedroom 6, Bathroom 1, Bathroom 2, Bathroom 3, Primary Bathroom, Half Bath
Basement Other, Full, Interior Access, Outside Entrance, Space For Rooms, Unfinished, Walkout Stairs, Windows, Daylight, Partial
Main Level Bedrooms 1
Interior
Interior Features Ceiling Fan(s), Dining Area, Entry Level Bedroom, Kitchen - Gourmet, Kitchen - Eat-In, Kitchen - Table Space, Walk-in Closet(s), Wood Floors, Recessed Lighting
Hot Water Natural Gas
Heating Forced Air
Cooling Ceiling Fan(s), Central A/C
Flooring Hardwood, Carpet
Fireplaces Type Other
Equipment Built-In Microwave, Dishwasher, Disposal, Dryer - Front Loading, Icemaker, Oven/Range - Gas, Refrigerator, Stainless Steel Appliances, Washer - Front Loading
Fireplace Y
Appliance Built-In Microwave, Dishwasher, Disposal, Dryer - Front Loading, Icemaker, Oven/Range - Gas, Refrigerator, Stainless Steel Appliances, Washer - Front Loading
Heat Source Natural Gas
Laundry Main Floor
Exterior
Exterior Feature Patio(s)
Parking Features Other, Additional Storage Area, Covered Parking
Garage Spaces 2.0
Water Access N
Roof Type Slate,Other,Metal
Accessibility None
Porch Patio(s)
Total Parking Spaces 2
Garage Y
Building
Lot Description Front Yard, Rear Yard
Story 4
Sewer Public Sewer
Water Public
Architectural Style Colonial
Level or Stories 4
Additional Building Above Grade, Below Grade
Structure Type Plaster Walls
New Construction N
Schools
School District Baltimore City Public Schools
Others
Senior Community No
Tax ID 0312183726 025
Ownership Fee Simple
SqFt Source Assessor
Special Listing Condition Standard
Read Less Info
Want to know what your home might be worth? Contact us for a FREE valuation!

Our team is ready to help you sell your home for the highest possible price ASAP

Bought with Jessica H Dailey • Cummings & Co. Realtors

"My job is to find and attract mastery-based agents to the office, protect the culture, and make sure everyone is happy! "
14291 Park Meadow Drive Suite 500, Chantilly, VA, 20151






