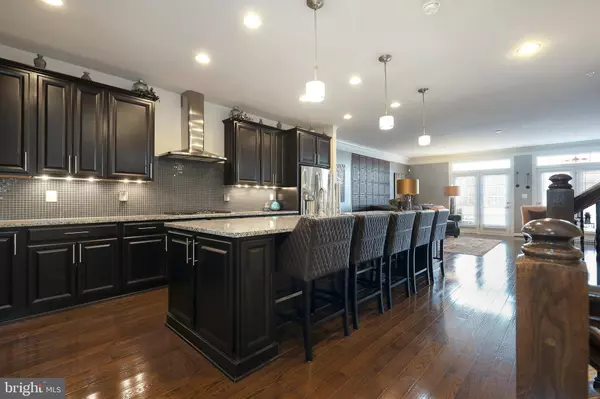$482,000
$475,000
1.5%For more information regarding the value of a property, please contact us for a free consultation.
3 Beds
4 Baths
3,182 SqFt
SOLD DATE : 09/01/2020
Key Details
Sold Price $482,000
Property Type Townhouse
Sub Type Interior Row/Townhouse
Listing Status Sold
Purchase Type For Sale
Square Footage 3,182 sqft
Price per Sqft $151
Subdivision Beech Tree South Village
MLS Listing ID MDPG574616
Sold Date 09/01/20
Style Colonial
Bedrooms 3
Full Baths 3
Half Baths 1
HOA Fees $125/mo
HOA Y/N Y
Abv Grd Liv Area 2,400
Originating Board BRIGHT
Year Built 2015
Annual Tax Amount $6,255
Tax Year 2019
Lot Size 2,040 Sqft
Acres 0.05
Property Description
This gorgeous modern townhome in sought after Beech Tree has almost every builder upgrade possible. Pride of ownership is evident so bring your pickiest buyer! With over 3,000 above ground finished sq ft this home lives like a detached house. Mature landscaping greets you at the curb. The view from the rear of the home is of the 12th hole and the gorgeous low maintenance garden planted by the seller. The elegant great room features wood floors, crown molding, recessed lights, leather wall tiles, built-in bookshelves, and a dramatic gas fireplace. The gourmet kitchen features granite countertops and island, top of the line stainless steel appliances and vent hood, and a walk-in pantry. Also on the main level is the formal dining room, powder room, and a large closet. Wood floors, recessed lights and upgraded crown molding are featured throughout the home. Access the large low maintenance deck overlooking the golf course from the great room. It is the perfect place to relax and entertain. The upper level features three generously sized bedrooms and two full baths including a serene owner's suite with a tray ceiling, wood floor with carpet inlay, leather wall tiles that can double as a headboard, two walk-in closets, a spa-like bath with oversized shower and dual vanities. The laundry room is conveniently located on the bedroom level. The entry-level offers an additional full bath and a den that can easily be flipped because cable hookup is available on the two longest walls. From the den walkout to a lovely fully fenced, bricked patio and garden. The two-car garage with shelving and a closet is icing on the cake! Community amenities include Clubhouse, Pool, Tennis, Tot-lots, Walking Trails, Golf Course View, and 15% Discount on Golf Club Memberships. Conveniently located within minutes to major commuter routes, shopping, and dining. A must see!
Location
State MD
County Prince Georges
Zoning RS
Rooms
Basement Full, Fully Finished, Front Entrance, Heated, Walkout Level
Interior
Hot Water Other
Heating Forced Air
Cooling Central A/C
Fireplaces Number 1
Fireplace Y
Heat Source Natural Gas
Exterior
Parking Features Garage Door Opener
Garage Spaces 2.0
Water Access N
Accessibility None
Attached Garage 2
Total Parking Spaces 2
Garage Y
Building
Story 3
Sewer Public Sewer
Water Public
Architectural Style Colonial
Level or Stories 3
Additional Building Above Grade, Below Grade
New Construction N
Schools
School District Prince George'S County Public Schools
Others
Senior Community No
Tax ID 17035538420
Ownership Fee Simple
SqFt Source Assessor
Special Listing Condition Standard
Read Less Info
Want to know what your home might be worth? Contact us for a FREE valuation!

Our team is ready to help you sell your home for the highest possible price ASAP

Bought with Khadine Fisher • Samson Properties
"My job is to find and attract mastery-based agents to the office, protect the culture, and make sure everyone is happy! "
14291 Park Meadow Drive Suite 500, Chantilly, VA, 20151






