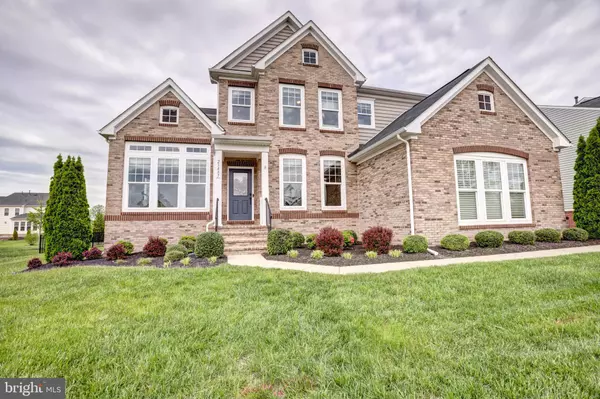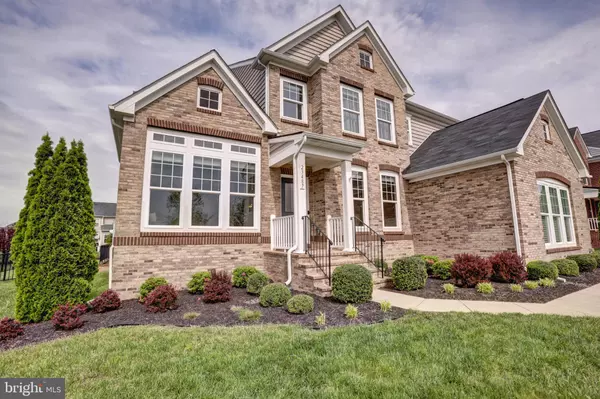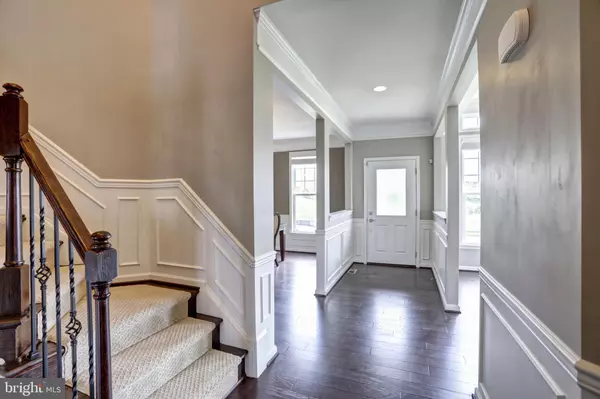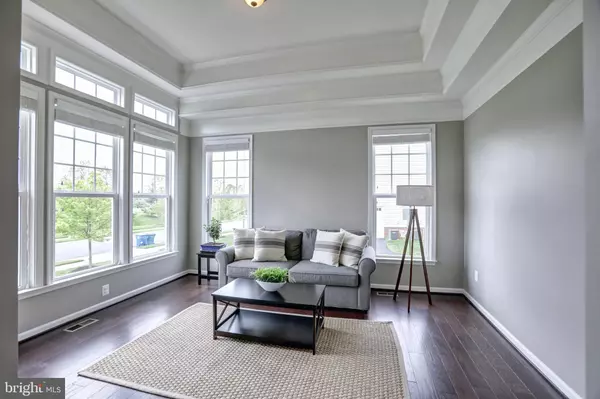$1,215,555
$998,900
21.7%For more information regarding the value of a property, please contact us for a free consultation.
6 Beds
5 Baths
5,248 SqFt
SOLD DATE : 06/16/2021
Key Details
Sold Price $1,215,555
Property Type Single Family Home
Sub Type Detached
Listing Status Sold
Purchase Type For Sale
Square Footage 5,248 sqft
Price per Sqft $231
Subdivision Brambleton Brandt Property
MLS Listing ID VALO437726
Sold Date 06/16/21
Style Colonial
Bedrooms 6
Full Baths 5
HOA Fees $193/mo
HOA Y/N Y
Abv Grd Liv Area 3,971
Originating Board BRIGHT
Year Built 2014
Annual Tax Amount $8,585
Tax Year 2021
Lot Size 0.370 Acres
Acres 0.37
Property Description
Find yourself in this beautiful Portsmouth model home built by Van Metre in the award-winning master-planned community of Brambleton, zoned for sought-after Loudoun County Public Schools. This home features 6 bedrooms and 5 full bathrooms, including a main level bedroom with adjacent full bath. Youll have plenty of room in this 3 car garage home with over 5200 sq feet of finished living space and an additional 600 sq feet of unfinished storage, or enough space to build yourself a dream media room or home gym. Walking through your front door onto the main level, youll find a bright living room and dining room, wide-plank wood flooring, and extensive crown molding and wainscoting throughout the main level. The family room features a stone gas fireplace and opens up to the kitchen creating a perfect space for entertaining. The gourmet kitchen has upgraded stainless steel appliances, including a double wall oven, separate built-in microwave, upgraded gas range and hood, upgraded cabinets/granite, and extended island. To the rear of the kitchen is a light-filled sunroom that leads to your large Trex deck. The main level also has a butler pantry with wet bar and a mudroom with wash tub. On the upper level, youll first notice the large retreat area. A spacious primary bedroom has plenty of room for a sitting area and has 2 generous walk-in closets. In the primary bath, you will find dual vanities, an oversized tub and a frameless shower with bench. The upper level also features 3 additional bedrooms and 2 full baths, which includes a bedroom with en-suite bath. The laundry room is on the upper level for convenience. The lower level features an extensive rec room and wet bar with a mini fridge. The lower level also includes a full bathroom and a large 6th bedroom with a walk-in closet. If that isnt enough space, there is plenty of storage as well on the lower level. This home also has built-in speakers in the primary bedroom/bathroom, the kitchen, the basement rec room and outside deck area--great for entertaining. This beautiful home sits on .37 acre lot, one of the larger ones youll find in Brambleton. Enjoy living in this great community of Brambleton, which includes miles of biking/walking/jogging paths, multiple outdoor community pools, parks, tennis courts, and basketball courts. You are only a mile from the Brambleton Town Center, which has several restaurants, a grocery store, movie theatre, gym, library, and other shops. You are also close to both route 50 and the 267 toll road, which makes for easy commuting, plus nearby access to the new Metro Silver Line and Dulles Airport. Dont miss this opportunity to find yourself in a home that has all the features and amenities you are looking for!!
Location
State VA
County Loudoun
Zoning 01
Rooms
Other Rooms Living Room, Dining Room, Primary Bedroom, Bedroom 2, Bedroom 3, Bedroom 4, Bedroom 5, Kitchen, Family Room, Sun/Florida Room, Recreation Room, Bedroom 6
Basement Full, Partially Finished, Walkout Level
Main Level Bedrooms 1
Interior
Interior Features Bar, Butlers Pantry, Ceiling Fan(s), Crown Moldings, Dining Area, Entry Level Bedroom, Floor Plan - Open, Family Room Off Kitchen, Kitchen - Gourmet, Kitchen - Island, Pantry, Wainscotting, Walk-in Closet(s), Wet/Dry Bar, Wood Floors, Window Treatments, Soaking Tub
Hot Water Natural Gas
Heating Forced Air
Cooling Ceiling Fan(s), Central A/C, Heat Pump(s)
Flooring Hardwood
Fireplaces Number 1
Equipment Built-In Microwave, Dishwasher, Disposal, Dryer, Icemaker, Refrigerator, Stainless Steel Appliances, Stove, Washer, Oven - Wall, Oven - Double
Fireplace Y
Appliance Built-In Microwave, Dishwasher, Disposal, Dryer, Icemaker, Refrigerator, Stainless Steel Appliances, Stove, Washer, Oven - Wall, Oven - Double
Heat Source Natural Gas
Laundry Upper Floor
Exterior
Exterior Feature Deck(s)
Parking Features Garage - Side Entry, Garage Door Opener
Garage Spaces 6.0
Amenities Available Basketball Courts, Club House, Common Grounds, Community Center, Jog/Walk Path, Pool - Outdoor, Soccer Field, Swimming Pool, Tennis Courts, Tot Lots/Playground
Water Access N
View Garden/Lawn, Street
Accessibility None
Porch Deck(s)
Attached Garage 3
Total Parking Spaces 6
Garage Y
Building
Story 3
Sewer Public Sewer
Water Public
Architectural Style Colonial
Level or Stories 3
Additional Building Above Grade, Below Grade
Structure Type Dry Wall,Tray Ceilings
New Construction N
Schools
Elementary Schools Madison'S Trust
Middle Schools Brambleton
High Schools Independence
School District Loudoun County Public Schools
Others
HOA Fee Include Common Area Maintenance,Management,Pool(s),Recreation Facility,Snow Removal,Trash
Senior Community No
Tax ID 201187349000
Ownership Fee Simple
SqFt Source Assessor
Security Features Main Entrance Lock,Security System,Smoke Detector
Acceptable Financing Cash, Conventional, FHA, VA
Listing Terms Cash, Conventional, FHA, VA
Financing Cash,Conventional,FHA,VA
Special Listing Condition Standard
Read Less Info
Want to know what your home might be worth? Contact us for a FREE valuation!

Our team is ready to help you sell your home for the highest possible price ASAP

Bought with Aarti Sood • Redfin Corporation

"My job is to find and attract mastery-based agents to the office, protect the culture, and make sure everyone is happy! "
14291 Park Meadow Drive Suite 500, Chantilly, VA, 20151






