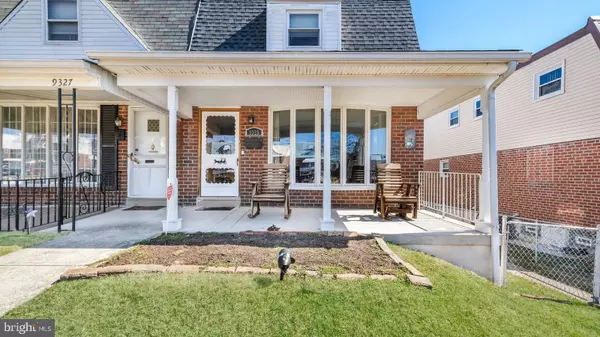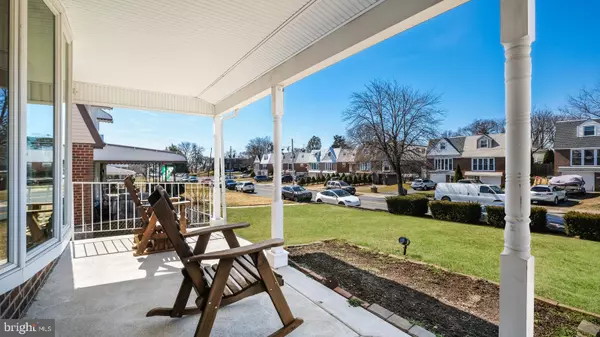$265,000
$245,000
8.2%For more information regarding the value of a property, please contact us for a free consultation.
3 Beds
2 Baths
1,253 SqFt
SOLD DATE : 04/28/2021
Key Details
Sold Price $265,000
Property Type Single Family Home
Sub Type Twin/Semi-Detached
Listing Status Sold
Purchase Type For Sale
Square Footage 1,253 sqft
Price per Sqft $211
Subdivision Torresdale
MLS Listing ID PAPH993930
Sold Date 04/28/21
Style AirLite
Bedrooms 3
Full Baths 1
Half Baths 1
HOA Y/N N
Abv Grd Liv Area 1,253
Originating Board BRIGHT
Year Built 1958
Annual Tax Amount $2,734
Tax Year 2021
Lot Size 3,275 Sqft
Acres 0.08
Lot Dimensions 26.20 x 125.00
Property Description
Don't miss this inviting well maintained Twin in the desirable Torresdale neighborhood! No detail has been missed in this well maintained property. This beautiful home features 3 bedrooms, 1.5 bathrooms, a one car garage, and bonus full basement. A large front porch greets you as you make your way to the house with plenty of space to sit and relax. As you enter the spacious living room you are welcomed with a large bay window, neutral paint colors, and gorgeous hardwood floors throughout. There is a separate formal dining room including chair rail, crown moldings, and bathed in natural light, great for entertaining. From the dining room you are led to the eat-in kitchen. The galley kitchen features lots of cabinet space, ceramic tile floors, stainless steel refrigerator and white appliances including a gas oven, a built-in microwave and dishwasher. As you move upstairs, the spacious master bedroom features large double-hung windows, a ceiling fan, hardwood floors, and two large closets. The additional two bedrooms provide ample space with hardwood flooring and ceiling fans. The upstairs bathroom offers a tile tub surround shower. On the lower level, the bonus finished basement is perfect for an in-home office, studio, or extra living space. The basement level also has a washer and dryer, and access to the garage and yard. Finishing out this level is a powder room. Enjoy the convenience of having a one car garage and two car driveway with private off street parking! Home also includes replacement windows with a transferable warranty, a new garbage disposal (2019), a new refrigerator (2019), a Nest thermostat, and Ring doorbell. Close to public transportation. This adorable well maintained twin home is move in ready and sure to go fast, so don't delay!
Location
State PA
County Philadelphia
Area 19114 (19114)
Zoning RSA3
Direction Northwest
Rooms
Other Rooms Living Room, Dining Room, Primary Bedroom, Bedroom 2, Kitchen, Basement, Bedroom 1, Laundry, Bathroom 1
Basement Full, Daylight, Partial, Heated, Improved, Interior Access, Outside Entrance, Partially Finished, Poured Concrete, Rear Entrance, Windows
Interior
Interior Features Ceiling Fan(s), Chair Railings, Crown Moldings, Dining Area, Floor Plan - Traditional, Kitchen - Galley, Kitchen - Table Space, Tub Shower, Walk-in Closet(s), Window Treatments, Wood Floors
Hot Water Natural Gas
Heating Forced Air, Programmable Thermostat
Cooling Ceiling Fan(s), Central A/C, Programmable Thermostat
Flooring Ceramic Tile, Hardwood
Equipment Built-In Microwave, Built-In Range, Dishwasher, Disposal, Dryer, Dryer - Front Loading, Dryer - Gas, ENERGY STAR Refrigerator, Exhaust Fan, Humidifier, Oven - Self Cleaning, Oven/Range - Gas, Range Hood, Stainless Steel Appliances, Washer, Water Heater - High-Efficiency
Window Features Bay/Bow,Double Pane,Double Hung,Energy Efficient,Insulated,Low-E,Replacement,Screens,Vinyl Clad
Appliance Built-In Microwave, Built-In Range, Dishwasher, Disposal, Dryer, Dryer - Front Loading, Dryer - Gas, ENERGY STAR Refrigerator, Exhaust Fan, Humidifier, Oven - Self Cleaning, Oven/Range - Gas, Range Hood, Stainless Steel Appliances, Washer, Water Heater - High-Efficiency
Heat Source Natural Gas
Laundry Basement, Dryer In Unit, Washer In Unit
Exterior
Exterior Feature Breezeway, Patio(s)
Parking Features Basement Garage, Garage - Rear Entry
Garage Spaces 3.0
Utilities Available Cable TV
Water Access N
View Street
Roof Type Flat
Street Surface Paved
Accessibility None
Porch Breezeway, Patio(s)
Road Frontage City/County
Attached Garage 1
Total Parking Spaces 3
Garage Y
Building
Lot Description Front Yard, Landscaping, Rear Yard, SideYard(s)
Story 3
Foundation Concrete Perimeter
Sewer Public Sewer
Water Public
Architectural Style AirLite
Level or Stories 3
Additional Building Above Grade, Below Grade
Structure Type Dry Wall
New Construction N
Schools
School District The School District Of Philadelphia
Others
Senior Community No
Tax ID 572312437
Ownership Fee Simple
SqFt Source Assessor
Security Features 24 hour security,Carbon Monoxide Detector(s),Smoke Detector
Acceptable Financing Conventional, Cash, FHA, VA
Listing Terms Conventional, Cash, FHA, VA
Financing Conventional,Cash,FHA,VA
Special Listing Condition Standard
Read Less Info
Want to know what your home might be worth? Contact us for a FREE valuation!

Our team is ready to help you sell your home for the highest possible price ASAP

Bought with Tasha M Gindele • Keller Williams Real Estate-Langhorne
"My job is to find and attract mastery-based agents to the office, protect the culture, and make sure everyone is happy! "
14291 Park Meadow Drive Suite 500, Chantilly, VA, 20151






