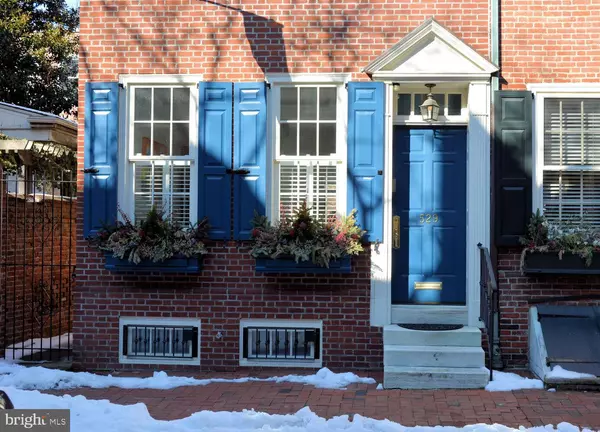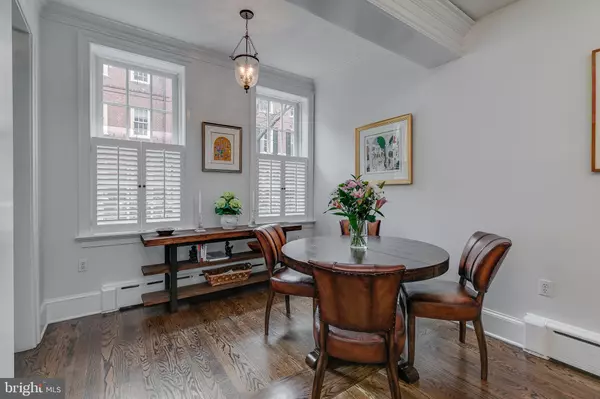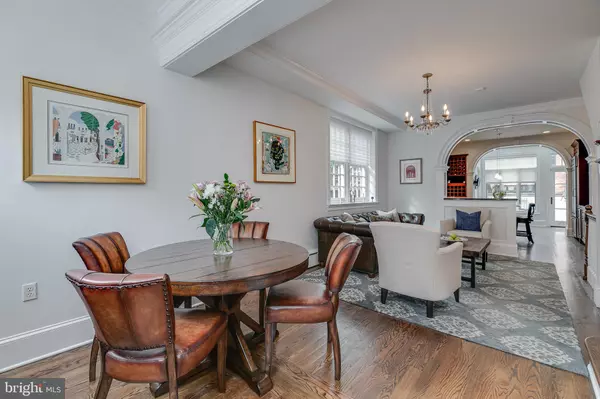$1,425,000
$1,425,000
For more information regarding the value of a property, please contact us for a free consultation.
4 Beds
4 Baths
2,305 SqFt
SOLD DATE : 06/30/2021
Key Details
Sold Price $1,425,000
Property Type Townhouse
Sub Type End of Row/Townhouse
Listing Status Sold
Purchase Type For Sale
Square Footage 2,305 sqft
Price per Sqft $618
Subdivision Society Hill
MLS Listing ID PAPH991712
Sold Date 06/30/21
Style Traditional
Bedrooms 4
Full Baths 3
Half Baths 1
HOA Y/N N
Abv Grd Liv Area 2,305
Originating Board BRIGHT
Annual Tax Amount $13,329
Tax Year 2021
Lot Size 977 Sqft
Acres 0.02
Lot Dimensions 15.79 x 61.87
Property Description
Welcome to Philadelphia's historic flag block; this corner property is situated mid-block on a beautiful tree-lined street, allowing the interior to be flooded with natural light from three exposures. The home has been completely renovated, inside and out. The newer brick facade, sidewalk and private rear garden showcase this historic property. The newer historically correct double paned windows and doors help seal the home from all-weather types. Once inside, the transition foyer leads you into an open floorplan with living, dining and eat-in kitchen with skylights and access to the walled-in patio. The chef's kitchen is truly the heart of the home, featuring a six burner Viking range, double ovens, Sub Zero refrigerator, center island, granite counters, custom cabinetry and wet bar. The 9+ foot ceilings and hardwood floors throughout add to the warmth of the home. The second-floor's sun-filled den has a large bay window overlooking the private garden and custom built-in cabinetry, entertainment system, and wet bar with a refrigerator making it the perfect spot to relax or entertain. There are 4-bedrooms, two with balconies overlooking the patio, and 3.5 bathrooms. The 4th ensuite bedroom is currently set up as an office with exposed beams, vaulted ceilings and open plan. This house will accommodate any family, living and/or entertaining style. The home has 4-zones of HVAC and is equipped with built-in timer, low voltage windowsill candles - adding even more charm to this property. The large, dry basement, with tall ceilings adds to the possibilities (finished basement, media room, playroom or wine cellar). The home is situated in the heart of Society Hil... close to a variety of local commerce, public parks, mass transit and within a stone's-throw of McCall's charter elementary school and St. Peter's private school. Lastly, the home comes with one-year pre-paid parking around the corner.
Location
State PA
County Philadelphia
Area 19106 (19106)
Zoning RSA5
Rooms
Basement Full
Main Level Bedrooms 4
Interior
Hot Water Natural Gas
Heating Hot Water
Cooling Central A/C
Heat Source Natural Gas
Exterior
Exterior Feature Patio(s)
Garage Spaces 1.0
Water Access N
Accessibility None
Porch Patio(s)
Total Parking Spaces 1
Garage N
Building
Story 3
Sewer Public Sewer
Water Public
Architectural Style Traditional
Level or Stories 3
Additional Building Above Grade, Below Grade
New Construction N
Schools
School District The School District Of Philadelphia
Others
Senior Community No
Tax ID 051164400
Ownership Fee Simple
SqFt Source Assessor
Special Listing Condition Standard
Read Less Info
Want to know what your home might be worth? Contact us for a FREE valuation!

Our team is ready to help you sell your home for the highest possible price ASAP

Bought with Fred Manfred • Compass RE

"My job is to find and attract mastery-based agents to the office, protect the culture, and make sure everyone is happy! "
14291 Park Meadow Drive Suite 500, Chantilly, VA, 20151





