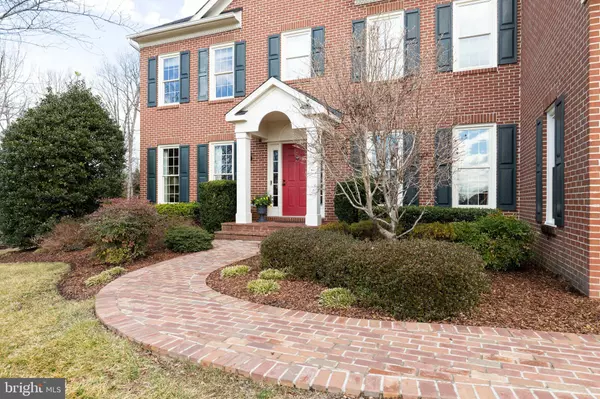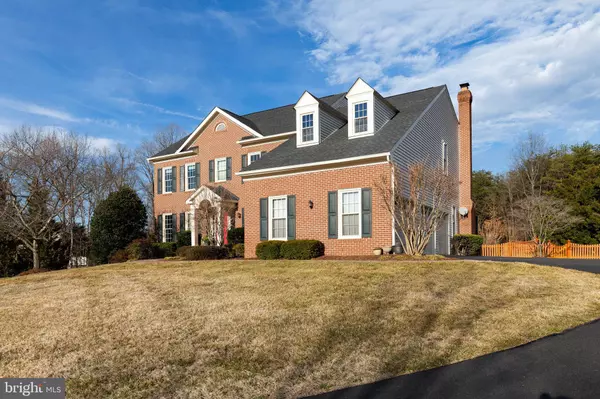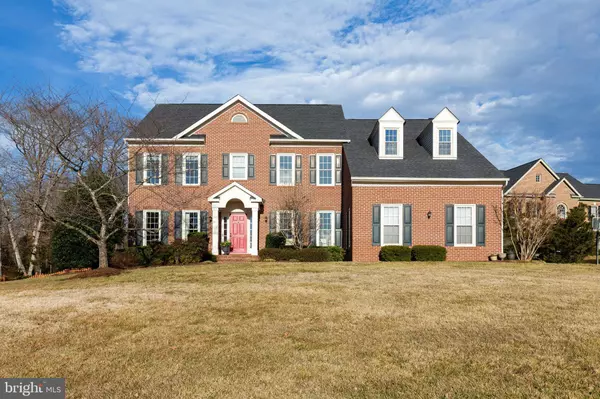$1,195,000
$1,195,000
For more information regarding the value of a property, please contact us for a free consultation.
6 Beds
7 Baths
6,179 SqFt
SOLD DATE : 04/29/2021
Key Details
Sold Price $1,195,000
Property Type Single Family Home
Sub Type Detached
Listing Status Sold
Purchase Type For Sale
Square Footage 6,179 sqft
Price per Sqft $193
Subdivision Union Mill Estates
MLS Listing ID VAFX1183976
Sold Date 04/29/21
Style Colonial,Traditional
Bedrooms 6
Full Baths 6
Half Baths 1
HOA Y/N N
Abv Grd Liv Area 4,425
Originating Board BRIGHT
Year Built 1995
Annual Tax Amount $8,800
Tax Year 2021
Lot Size 0.870 Acres
Acres 0.87
Property Description
A beautiful Union Mill Estates custom home built with love by one family. This 4 level 6,179 sq.ft. home offers 6 bedrooms and 7 bathrooms (6 full & 1 half) and has been meticulously maintained and updated. Hardwood floors throughout the main level and basement. The foyer is ornamented with two stunning antique crystal chandlers. At the center of the remodeled gourmet kitchen is a large exotic granite island 85" x 89", an abundance of solid wood custom painted cabinetry with someone who cooks in mind. Appliances include two DACOR wall ovens and warming drawer, "built-in refrigerator", KitchenAid dishwasher, custom pantry and storage under the island and bench. The kitchen opens into a remodel and enlarged mudroom with washer, dryer, second refrigerator and closet. The kitchen flows into the 20' x 20' Family room flanked by a large stone masonry wood-burning fireplace. Extended from the kitchen is a sun-filled Morning room with 11 windows. The Morning room opens onto a large screened in porch. From the porch is a sprawling 48' deck with step-down gates at either end. Outside the deck is a gated wood fenced yard surrounding a big backyard with entrances on either side of the house. The second level includes a sizable Master Suite with 3 walk-in closets with custom organizers. The new en-suite remodeled in 2019 is full of luxury; elegant dimmable light fixtures, 92" custom double sink vanity, large 72" deep soak tub underneath a crystal chandelier and walk in Roman shower. Outside of the en-suite is a linen closet. The 3 additional bedrooms on this level have been freshly painted and include remodeled bathrooms. The finished 3rd floor includes a bedroom, living room, and full bathroom. The 1,900 sq. ft. basement has a gas fireplace, large 8' custom built bar with wine refrigerator, dishwasher, and sound system with built in wall speakers. Great for entertaining!! The level includes a gym/6th bedroom and full bathroom with steam shower. A large finished walk-in craft room, large double door storage closet and utility room. This stunning home is perfect for a large family to work and play. The expansive open floor plan and multi-level gathering areas are great for hosting large family gatherings and parties. Features: -10" crown molding in the main level foyer, office, living & dining room - Sprinkler system and mature landscaping (hydrangeas, 18' holy tree, large magnolia, burning bushes and more) - Gourmet kitchen cabinets with custom pull out drawers for specialized cooking needs - Outdoor security lighting and in-house motion sensing security system - (3) door garage openings with room for two full sized cars and a motorcycle or all terrain vehicle - New energy efficient windows installed in 2018 - Large extended driveway with room for many car - Masonry wood burning fireplace inspection Nov. 2020 - Upgraded foyer lighting 2020 - New carpeting on bedroom and attic level - 3 second level bathrooms remodeled in 2017 and two in 2020
Location
State VA
County Fairfax
Zoning 110
Direction West
Rooms
Other Rooms Living Room, Dining Room, Bedroom 4, Bedroom 5, Kitchen, Game Room, Family Room, Den, Foyer, Breakfast Room, Bedroom 1, Sun/Florida Room, Mud Room, Office, Recreation Room, Bedroom 6, Bathroom 2, Bathroom 3, Hobby Room, Full Bath, Screened Porch
Basement Full
Interior
Interior Features Bar, Breakfast Area, Built-Ins, Butlers Pantry, Ceiling Fan(s), Chair Railings, Crown Moldings, Floor Plan - Traditional, Kitchen - Gourmet, Kitchen - Island, Kitchen - Table Space, Pantry, Recessed Lighting, Walk-in Closet(s), Wet/Dry Bar, Window Treatments
Hot Water Natural Gas
Heating Forced Air
Cooling Central A/C, Attic Fan, Ceiling Fan(s)
Flooring Hardwood, Carpet
Fireplaces Number 2
Fireplaces Type Stone, Wood, Gas/Propane
Fireplace Y
Heat Source Natural Gas
Laundry Main Floor
Exterior
Parking Features Garage Door Opener, Garage - Side Entry
Garage Spaces 15.0
Fence Wood, Decorative
Water Access N
Roof Type Architectural Shingle
Accessibility 2+ Access Exits
Attached Garage 3
Total Parking Spaces 15
Garage Y
Building
Lot Description Corner, Landscaping
Story 4
Sewer Public Sewer
Water Public
Architectural Style Colonial, Traditional
Level or Stories 4
Additional Building Above Grade, Below Grade
Structure Type Dry Wall
New Construction N
Schools
Elementary Schools Union Mill
Middle Schools Liberty
High Schools Centreville
School District Fairfax County Public Schools
Others
Senior Community No
Tax ID 0654 10 0001A
Ownership Fee Simple
SqFt Source Assessor
Acceptable Financing Conventional, Cash
Listing Terms Conventional, Cash
Financing Conventional,Cash
Special Listing Condition Standard
Read Less Info
Want to know what your home might be worth? Contact us for a FREE valuation!

Our team is ready to help you sell your home for the highest possible price ASAP

Bought with Dallison R Veach • Veach Realty Group

"My job is to find and attract mastery-based agents to the office, protect the culture, and make sure everyone is happy! "
14291 Park Meadow Drive Suite 500, Chantilly, VA, 20151






