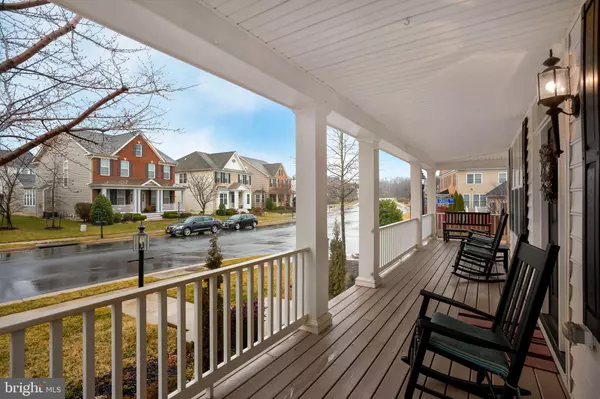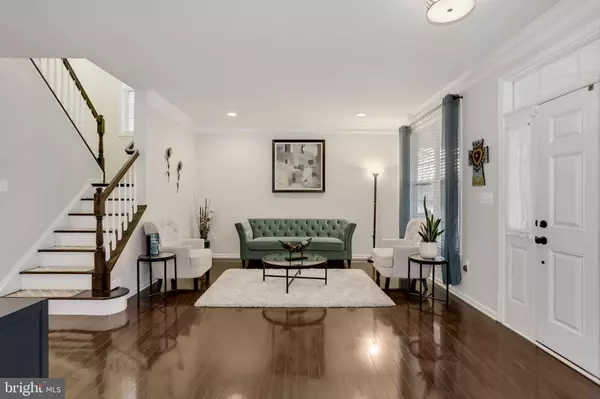$850,000
$799,900
6.3%For more information regarding the value of a property, please contact us for a free consultation.
4 Beds
4 Baths
3,784 SqFt
SOLD DATE : 05/03/2021
Key Details
Sold Price $850,000
Property Type Single Family Home
Sub Type Detached
Listing Status Sold
Purchase Type For Sale
Square Footage 3,784 sqft
Price per Sqft $224
Subdivision Loudoun Valley Estates 2
MLS Listing ID VALO2000142
Sold Date 05/03/21
Style Other
Bedrooms 4
Full Baths 3
Half Baths 1
HOA Fees $105/qua
HOA Y/N Y
Abv Grd Liv Area 2,784
Originating Board BRIGHT
Year Built 2010
Annual Tax Amount $6,843
Tax Year 2021
Lot Size 6,534 Sqft
Acres 0.15
Property Description
The home you have been waiting for! Beautiful single family home situated on desirable corner lot, backing to pond and located in sought-after Loudoun Valley Estates II. Lovely wraparound porch greets you to this immaculately maintained house with pride of ownership evident from top to bottom. Owners have done many recent, tasteful upgrades to include: new tile flooring in the sunroom, stunning shiplap wall in family room, fresh paint throughout, all new main living area and master bath lighting, energy monitor, nest thermostats and more. Upon entrance you are greeted by the open floor plan, gleaming hardwood floors and abundance of natural sunlight. The Gourmet Kitchen is simply a dream, complete with white cabinetry, granite counters, stainless steel appliances (including the new deluxe fridge and touchless faucet) and eat-in breakfast room bathed in light. The large family room off the kitchen boasts the beautiful shiplap wall and cozy fireplace and it is next to a beautiful sunroom that provides an ambiance of relaxation. Upper level Master suite with hardwood floors, spectacular walk-in closet with custom built-ins and luxurious spa bath adorned with dual vanity and large soaking jet tub. Three additional spacious secondary bedrooms in upper level. Finished lower level recreation/gym room, full bath and two storage areas that are a very rare find. Lovely outdoor deck with pergola and upgraded lighting is ideal for both relaxing and entertaining. Community amenities include three clubhouses (the main clubhouse is less that 800 ft away!) with pools and fitness centers. There is plenty of walking trails around and beautiful common areas to enjoy. Location is everything! Just minutes to major commuter routes and 8 Minutes (4.3 Miles from the NEW Loudoun Metro Station).Nearby to tons of shopping, dining and entertainment. Wonderful community amenities and top notch Loudoun Schools! *Deadline for Offers Sunday 3/7 by 9 PM*
Location
State VA
County Loudoun
Zoning 05
Rooms
Basement Full
Interior
Interior Features Carpet, Crown Moldings, Dining Area, Family Room Off Kitchen, Floor Plan - Open
Hot Water Natural Gas
Heating Forced Air
Cooling Central A/C
Fireplaces Number 1
Equipment Built-In Microwave, Dryer, Washer, Cooktop, Dishwasher, Disposal, Refrigerator, Oven - Wall
Appliance Built-In Microwave, Dryer, Washer, Cooktop, Dishwasher, Disposal, Refrigerator, Oven - Wall
Heat Source Natural Gas
Exterior
Parking Features Garage Door Opener
Garage Spaces 5.0
Amenities Available Club House, Fitness Center, Swimming Pool, Pool - Outdoor
Water Access N
Accessibility None
Attached Garage 2
Total Parking Spaces 5
Garage Y
Building
Story 3
Sewer Public Sewer
Water Public
Architectural Style Other
Level or Stories 3
Additional Building Above Grade, Below Grade
New Construction N
Schools
School District Loudoun County Public Schools
Others
HOA Fee Include Trash,Snow Removal,Common Area Maintenance
Senior Community No
Tax ID 122265439000
Ownership Fee Simple
SqFt Source Assessor
Special Listing Condition Standard
Read Less Info
Want to know what your home might be worth? Contact us for a FREE valuation!

Our team is ready to help you sell your home for the highest possible price ASAP

Bought with Akshay Bhatnagar • Virginia Select Homes, LLC.

"My job is to find and attract mastery-based agents to the office, protect the culture, and make sure everyone is happy! "
14291 Park Meadow Drive Suite 500, Chantilly, VA, 20151






