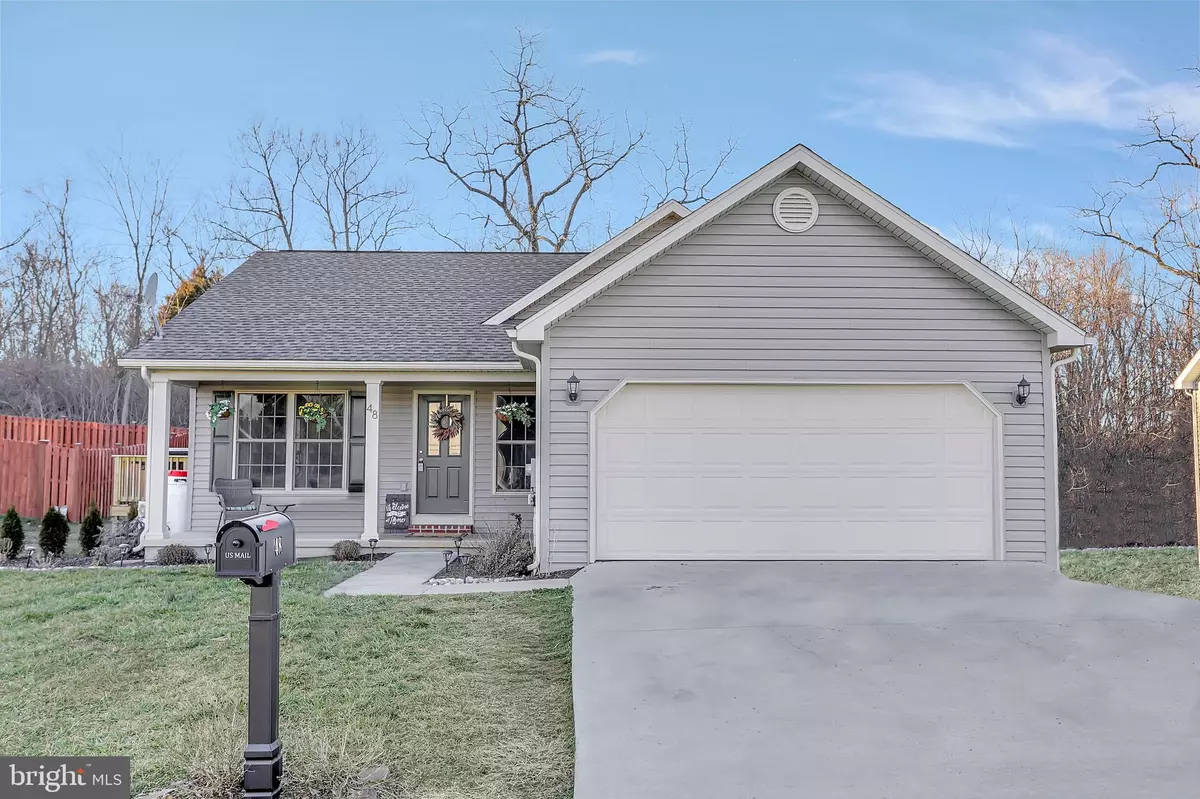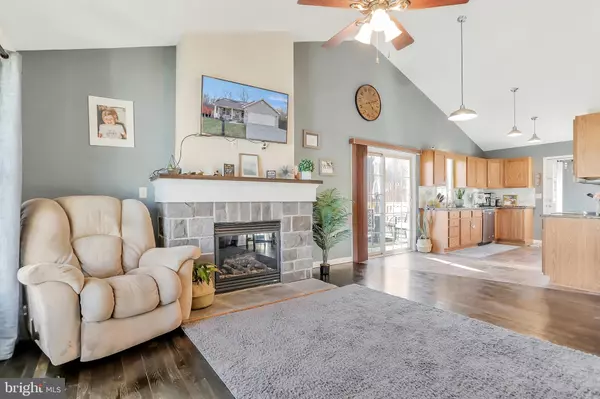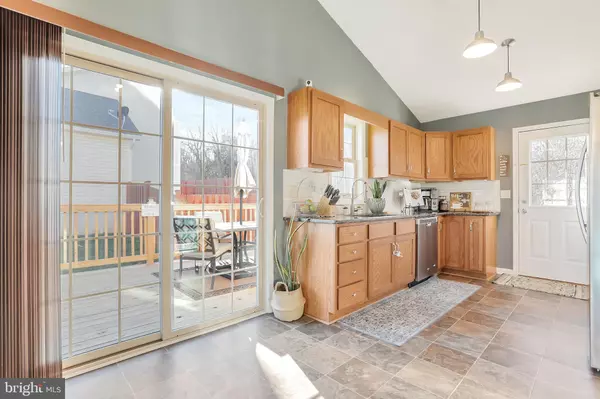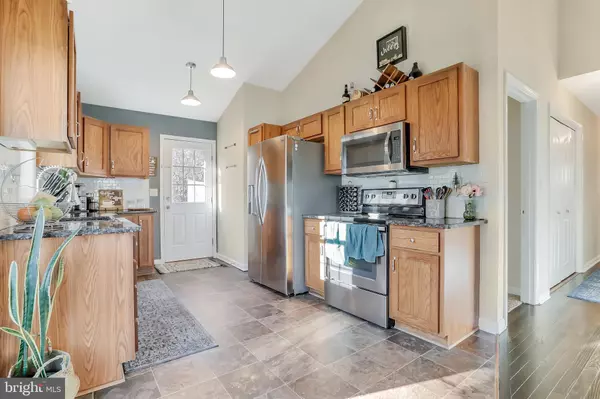$229,900
$230,000
For more information regarding the value of a property, please contact us for a free consultation.
4 Beds
2 Baths
1,200 SqFt
SOLD DATE : 04/30/2021
Key Details
Sold Price $229,900
Property Type Single Family Home
Sub Type Detached
Listing Status Sold
Purchase Type For Sale
Square Footage 1,200 sqft
Price per Sqft $191
Subdivision Westside
MLS Listing ID WVBE2000038
Sold Date 04/30/21
Style Ranch/Rambler
Bedrooms 4
Full Baths 2
HOA Fees $27/ann
HOA Y/N Y
Abv Grd Liv Area 1,200
Originating Board BRIGHT
Year Built 2011
Annual Tax Amount $1,178
Tax Year 2020
Lot Size 7,405 Sqft
Acres 0.17
Property Description
Welcome home! Well taken care of beautiful rancher house is just what you are looking for! Easy commute to VA and right off of the sought after Arden Nollville Rd! Even being close to interstate you won`t hear any noise, while enjoying outdoors in front of firepit on your newly built rear patio. Brand new 10" by 16" deck is another great update current owners have already built for grilling season. Beautiful unique art on walls, many upgrades throughout the house such as granite countertops, new flooring in bathrooms and many more will make you easily fall in love with this house! This house is a "must see" and "don`t miss out on it"
Location
State WV
County Berkeley
Zoning 101
Rooms
Other Rooms Primary Bedroom, Bedroom 2, Bedroom 3, Kitchen, Bedroom 1, Great Room, Bathroom 1, Primary Bathroom
Main Level Bedrooms 4
Interior
Interior Features Floor Plan - Open, Upgraded Countertops
Hot Water Electric
Heating Heat Pump(s)
Cooling Central A/C
Flooring Hardwood, Carpet
Fireplaces Number 1
Fireplaces Type Gas/Propane
Equipment Dishwasher, Dryer, Built-In Microwave, Washer, Refrigerator, Oven/Range - Electric
Fireplace Y
Window Features Double Hung,Screens
Appliance Dishwasher, Dryer, Built-In Microwave, Washer, Refrigerator, Oven/Range - Electric
Heat Source Electric
Laundry Main Floor
Exterior
Exterior Feature Deck(s), Patio(s), Porch(es)
Parking Features Garage - Front Entry, Covered Parking
Garage Spaces 4.0
Utilities Available Propane
Water Access N
Roof Type Architectural Shingle
Accessibility 2+ Access Exits
Porch Deck(s), Patio(s), Porch(es)
Attached Garage 2
Total Parking Spaces 4
Garage Y
Building
Story 1
Foundation Crawl Space
Sewer Public Sewer
Water Public
Architectural Style Ranch/Rambler
Level or Stories 1
Additional Building Above Grade, Below Grade
Structure Type Cathedral Ceilings,Dry Wall
New Construction N
Schools
School District Berkeley County Schools
Others
Senior Community No
Tax ID 073N005000000000
Ownership Fee Simple
SqFt Source Assessor
Security Features Carbon Monoxide Detector(s),Smoke Detector
Acceptable Financing Cash, Conventional, FHA, USDA, VA
Listing Terms Cash, Conventional, FHA, USDA, VA
Financing Cash,Conventional,FHA,USDA,VA
Special Listing Condition Standard
Read Less Info
Want to know what your home might be worth? Contact us for a FREE valuation!

Our team is ready to help you sell your home for the highest possible price ASAP

Bought with Laura L Corbin • Pearson Smith Realty, LLC

"My job is to find and attract mastery-based agents to the office, protect the culture, and make sure everyone is happy! "
14291 Park Meadow Drive Suite 500, Chantilly, VA, 20151






