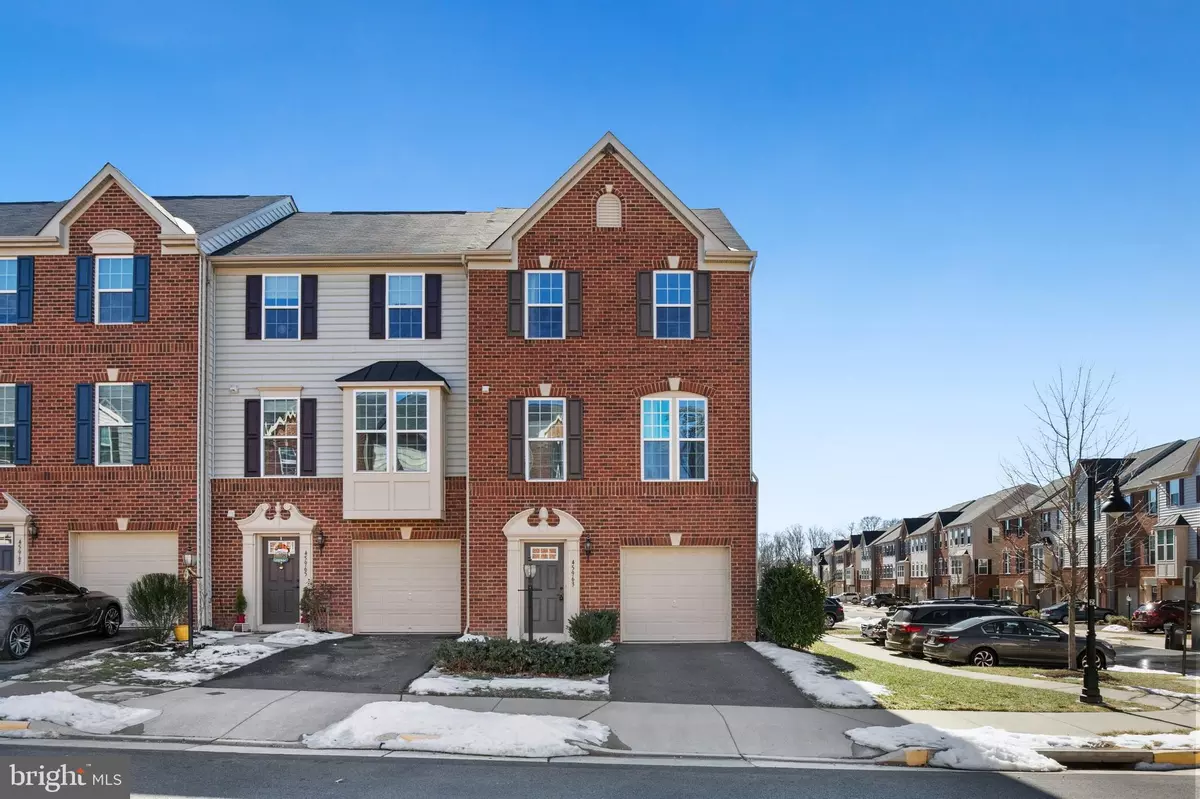$557,000
$529,900
5.1%For more information regarding the value of a property, please contact us for a free consultation.
4 Beds
4 Baths
2,320 SqFt
SOLD DATE : 03/25/2021
Key Details
Sold Price $557,000
Property Type Townhouse
Sub Type End of Row/Townhouse
Listing Status Sold
Purchase Type For Sale
Square Footage 2,320 sqft
Price per Sqft $240
Subdivision Autumn Oaks
MLS Listing ID VALO2000044
Sold Date 03/25/21
Style Other
Bedrooms 4
Full Baths 3
Half Baths 1
HOA Fees $94/mo
HOA Y/N Y
Abv Grd Liv Area 2,320
Originating Board BRIGHT
Year Built 2014
Annual Tax Amount $4,810
Tax Year 2021
Lot Size 2,614 Sqft
Acres 0.06
Property Description
Welcome home! This stunning end-unit brick front townhouse is located in the desirable Autumn Oaks community. Pride of ownership throughout, with many beautiful upgrades that make this home truly stand out. Lower level features a huge full finished 4th bedroom/rec room with full bath and double closets. Upgraded hardwood flooring grace the entire main and upper levels, as well as the stairs. The gourmet kitchen is a Chef's dream, complete with cherry cabinetry, granite counters, custom backsplash, Stainless Steel appliances, oversized center island and eat-in dining space. Tons of windows provide an abundance of natural sunlight throughout the home. Off the kitchen, step onto the custom upgraded large Trex deck with full staircase leading into the yard. Spacious upper level bedrooms with all hardwood flooring. Master suite with walk-in closet and luxurious en-suite spa-like bath adorned with large soaking tub, dual vanity and separate shower. Location is everything! Just minutes to the Silver Line Metro, Dulles Airport major commuter routes with tons of nearby shopping, dining and entertainment.
Location
State VA
County Loudoun
Zoning 04
Interior
Interior Features Floor Plan - Open, Kitchen - Island
Hot Water Natural Gas
Heating Energy Star Heating System
Cooling Energy Star Cooling System
Equipment Built-In Microwave, Dryer, Washer, Dishwasher, Disposal, Refrigerator
Appliance Built-In Microwave, Dryer, Washer, Dishwasher, Disposal, Refrigerator
Heat Source Natural Gas
Exterior
Parking Features Garage Door Opener
Garage Spaces 1.0
Water Access N
Accessibility None
Attached Garage 1
Total Parking Spaces 1
Garage Y
Building
Story 3
Sewer Public Sewer
Water Public
Architectural Style Other
Level or Stories 3
Additional Building Above Grade, Below Grade
New Construction N
Schools
School District Loudoun County Public Schools
Others
Senior Community No
Tax ID 034405528000
Ownership Fee Simple
SqFt Source Assessor
Special Listing Condition Standard
Read Less Info
Want to know what your home might be worth? Contact us for a FREE valuation!

Our team is ready to help you sell your home for the highest possible price ASAP

Bought with Sumer Attiyah • Keller Williams Realty
"My job is to find and attract mastery-based agents to the office, protect the culture, and make sure everyone is happy! "
14291 Park Meadow Drive Suite 500, Chantilly, VA, 20151





