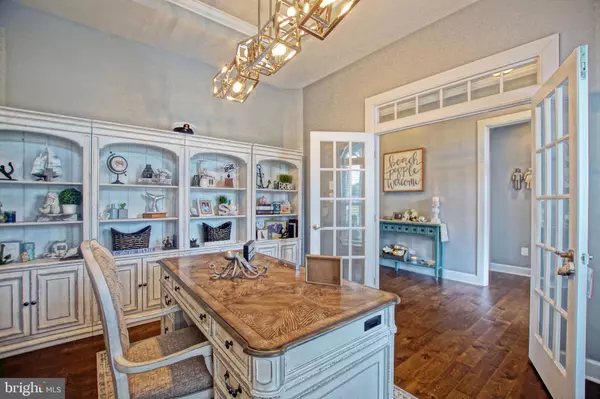$589,000
$589,000
For more information regarding the value of a property, please contact us for a free consultation.
4 Beds
3 Baths
3,049 SqFt
SOLD DATE : 09/16/2020
Key Details
Sold Price $589,000
Property Type Single Family Home
Sub Type Detached
Listing Status Sold
Purchase Type For Sale
Square Footage 3,049 sqft
Price per Sqft $193
Subdivision Marsh Farm Estates
MLS Listing ID DESU164672
Sold Date 09/16/20
Style Contemporary
Bedrooms 4
Full Baths 3
HOA Fees $133/qua
HOA Y/N Y
Abv Grd Liv Area 3,049
Originating Board BRIGHT
Year Built 2018
Annual Tax Amount $1,655
Tax Year 2020
Lot Size 0.270 Acres
Acres 0.27
Lot Dimensions 100.00 x 120.00
Property Description
Looking for a turnkey home by the popular Delaware beaches with an outdoor entertaining oasis? Look no further! This 1.5 year young NV Homes Seabrook model is located in the picturesque community of Marsh Farm Estates where you will find sprawling large sized lots, tree lined horizons, beautiful ponds and breathtaking cotton candy sunsets. The community is tucked back off Rt. 24 where you ll be 5 miles from Rehoboth Beach, 6 miles from fine dining in downtown Lewes Beach, near state parks, trails and plenty of outlet shopping! This home offers over $100,000 in upgrades and 3,049 square feet of conditioned space. Open green space surrounds two sides of the property with an impressive paver patio running the entire rear length of the home! Resting on a premium corner lot, the home boasts a full front covered porch, stack stone front elevation trim, irrigation system, on-demand tankless hot water heater, custom lighting, extensive recessed lighting throughout, extended two car garage, 4 ft high temperature controlled crawlspace for tons of extra storage and much more! Bring your bathing suit and sneakers because you will be located directly across from the community clubhouse with pool, fitness center, shuffleboard, horseshoes, poker table, pool table, bocce ball courts, outdoor grill, fire pit, walking path and planned tot lot playground! You will love the 10 ceilings, open floor plan, hardwood floors, granite countertops, custom lighting/ceiling fans and NATURAL GAS. First floor features an oversized living room highlighting a stoned, gas fireplace with raised hearth & mantle. Custom kitchen tiling from counter to ceiling with a mosaic centerpiece, morning room for formal dining, food pantry, upgraded stainless steel appliances and large under the counter stainless steel basin sink. First floor delivers an extended master bedroom suite with Roman shower, tray ceiling, walk-in closet and private owners entrance leading out to the hot tub location on the patio. Two additional bedrooms for family or guests with an additional full bathroom. But wait there s more .the home also delivers a large home office with French doors and a ton of natural light for the remote worker. There s even a space for you to create your own coffee bar and an arrival center with bench seat to keep your entire family s personal items organized!The upper floor features an enormous bonus room to sleep additional guests, play games, turn into a theater room or even an upstairs bar! You will also have an oversized storage closet for games, toys, bedding and anything else you need to stow away! Plus, you will find an additional guest bedroom with oversized closet and full bathroom! Retreat outback to the expansive custom 63x21 foot paver entertainment patio and let your stress melt away or get the party started! The breathtaking Cambridge paver patio delivers a built-in natural gas grill, 220 electric line for hot tub, outdoor TV, natural gas fire pit with reflective glass stone and comprehensive built in fire pit seating, a large entertainment bar, custom lighting and granite countertops. This patio is a true stunner! This home s neutral color pallet will meet the design expectations of any buyer. Grab your beach chair and schedule a showing today, this house will be gone before the tide changes!
Location
State DE
County Sussex
Area Indian River Hundred (31008)
Zoning MR
Rooms
Other Rooms Living Room, Dining Room, Primary Bedroom, Bedroom 2, Bedroom 3, Bedroom 4, Kitchen, Office, Bathroom 2, Bathroom 3, Bonus Room, Primary Bathroom
Main Level Bedrooms 3
Interior
Interior Features Attic, Ceiling Fan(s), Entry Level Bedroom, Family Room Off Kitchen, Floor Plan - Open, Kitchen - Gourmet, Kitchen - Island, Primary Bath(s), Recessed Lighting, Upgraded Countertops, Walk-in Closet(s), Window Treatments
Hot Water Tankless
Heating Forced Air
Cooling Central A/C
Flooring Carpet, Ceramic Tile, Hardwood
Fireplaces Number 1
Fireplaces Type Gas/Propane, Stone
Equipment Cooktop, Dishwasher, Disposal, Microwave, Oven - Wall, Refrigerator, Stainless Steel Appliances, Washer/Dryer Hookups Only, Water Heater - Tankless
Fireplace Y
Window Features Screens
Appliance Cooktop, Dishwasher, Disposal, Microwave, Oven - Wall, Refrigerator, Stainless Steel Appliances, Washer/Dryer Hookups Only, Water Heater - Tankless
Heat Source Natural Gas
Exterior
Exterior Feature Patio(s)
Parking Features Garage - Front Entry, Garage Door Opener
Garage Spaces 2.0
Amenities Available Club House, Fitness Center, Pool - Outdoor
Water Access N
Roof Type Architectural Shingle
Accessibility None
Porch Patio(s)
Attached Garage 2
Total Parking Spaces 2
Garage Y
Building
Lot Description Corner, Landscaping
Story 2
Foundation Block
Sewer Public Sewer
Water Public
Architectural Style Contemporary
Level or Stories 2
Additional Building Above Grade, Below Grade
New Construction N
Schools
School District Cape Henlopen
Others
HOA Fee Include Common Area Maintenance,Lawn Maintenance,Snow Removal,Pool(s),Trash
Senior Community No
Tax ID 234-12.00-472.00
Ownership Fee Simple
SqFt Source Assessor
Acceptable Financing Cash, Conventional
Listing Terms Cash, Conventional
Financing Cash,Conventional
Special Listing Condition Standard
Read Less Info
Want to know what your home might be worth? Contact us for a FREE valuation!

Our team is ready to help you sell your home for the highest possible price ASAP

Bought with JENNIFER SWINGLE • Delaware Coastal Realty
"My job is to find and attract mastery-based agents to the office, protect the culture, and make sure everyone is happy! "
14291 Park Meadow Drive Suite 500, Chantilly, VA, 20151






